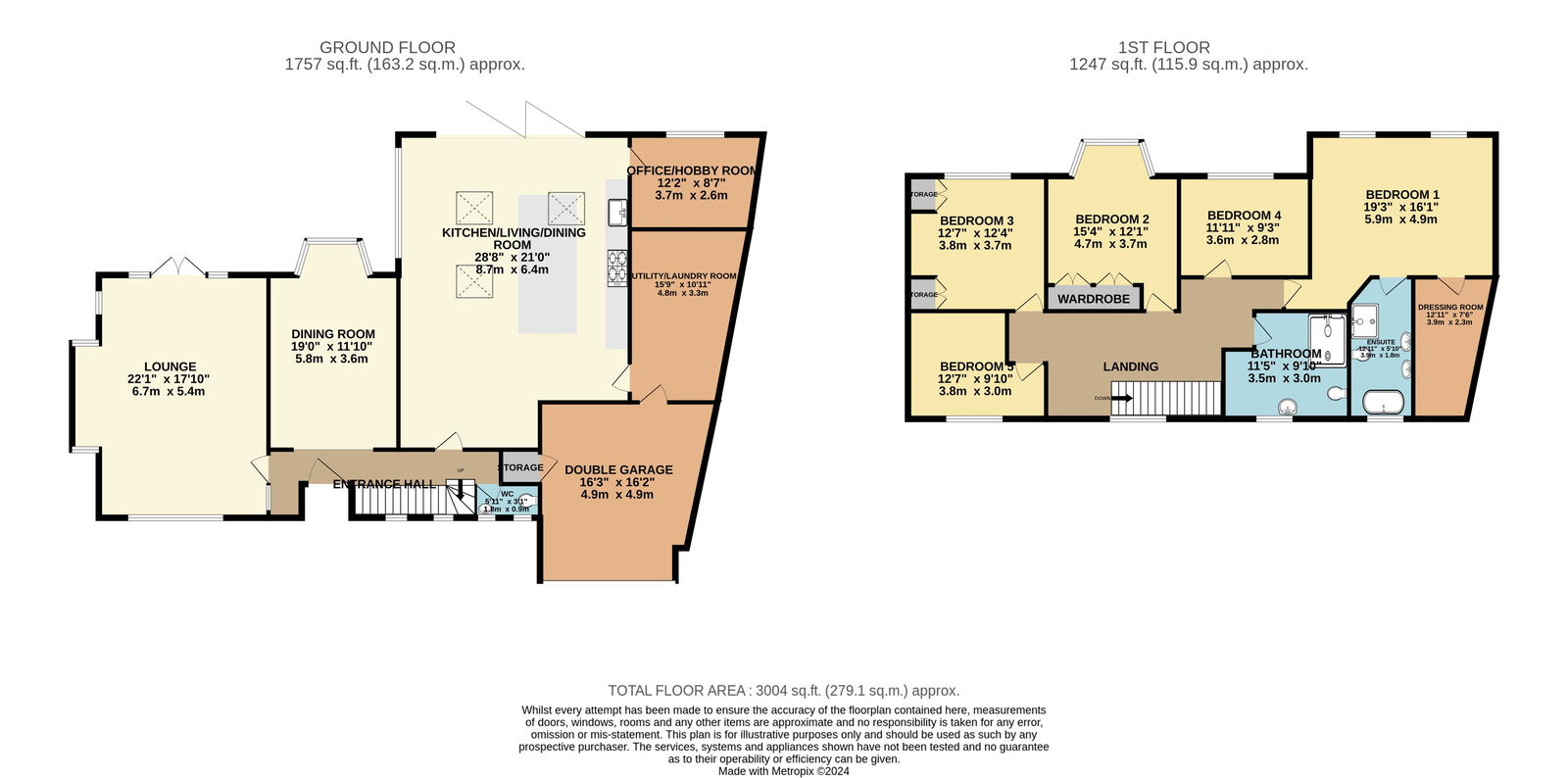Detached house for sale in Greenside House, Moor Hall Drive, Sutton Coldfield B75
* Calls to this number will be recorded for quality, compliance and training purposes.
Property features
- A beautiful family home overlooking prestigious Moor Hall Golf Course
- Five bedrooms including a master suite with luxurious ensuite and a large walk in dressing room
- Contemporary open plan kitchen living dining room with incredible views over the green
- Three reception rooms, including a home office/hobby room
- Guest WC, Utility room and integral access to the double garage
- Family bathroom
- Landscaped garden with wrap around patio to enjoy the sunshine throughout the day
- Spacious in and out driveway
- Exceptionally desirable location close to motorway links, amenities
- Bursting with character, charm, space and light
Property description
With stunning open views over prestigious Moor Hall Golf course and boasting immaculate interiors and the most beautiful open plan kitchen living dining room that soaks up the incredible view, this fantastic family home really is, not to be missed.
Approached via a private tree lined road which offers some of the most beautiful homes within Four Oaks, Greenside House certainly stands proud amongst its neighbours and the spacious in and out driveway is ideal for busy family life. I love the stunning arched front door which immediately emphasises the character of this Streather built home and it opens up to reveal a beautifully presented, bright and spacious entrance hall.
The open plan kitchen living dining room has to be the real heart of the home and the modern kitchen with large island makes this an ideal space to entertain. I really like how the current owners have zoned the space, with a cosy log burner and sofas on one side and then a lovely, large dining table overlooking the garden and beyond at the other. The kitchen is fitted with all appliances as you would expect and there is a huge utility/laundry room that leads off.
Three reception rooms create space to relax, dine and work from and again each room enjoys those fantastic views of the golf course. Completing the ground floor is a WC and integral access into the double garage
Upstairs, there are four large double bedrooms and a fifth single room, which is currently used as an office. The master bedroom enjoys everything you'd expect from a house of this size, with a private and beautifully appointed ensuite and a large walk in dressing room. A spacious family bathroom then services the other rooms.
And then onto outside...landscaped and enjoying one of the most stunning outlooks you could ask for, the far reaching view over the picket fence and onto the golf course is just beautiful. The patio area wraps around the rear of the house and provides space to enjoy the sun throughout the day and into the evening
If you are looking for a home offering all the joys of contemporary living whilst also enjoying character and beautiful details such as stained glass windows, this family home located in the heart of Sutton Coldfield is the one for you. The location is ideal for anyone wanting great access to motorway links or train stations, including Lichfield Trent Valley with a direct train to London in 90 mins. Local Primary and Secondary schools are highly regarded and nearby bars, bistros and shops are easily accessed within Mulberry Walk in Mere Green.
A truly unique and beautifully finished, family home
Council Tax Band: G
Entrance Hall
Guest WC
Lounge - 6.73m x 4.7m (22'1" x 15'5")
Dining Room - 4.88m x 3.58m (16'0" x 11'9")
Kitchen Dining Living Room - 8.74m x 6.32m (28'8" x 20'9")
Utility Room
Office/Hobby Room - 3.66m x 2.64m (12'0" x 8'8")
Double Garage - 5.99m x 4.95m (19'8" x 16'3")
Landing
Bedroom One - 5.08m x 3.96m (16'8" x 13'0")
Dressing Room
Ensuite
Bedroom Two - 5.08m x 3.58m (16'8" x 11'9")
Bedroom Three - 3.81m x 3.76m (12'6" x 12'4")
Bedroom Four - 3.68m x 2.77m (12'1" x 9'1")
Bedroom Five - 3.73m x 2.59m (12'3" x 8'6")
Bathroom
Property info
For more information about this property, please contact
Shaw Property Collective, Powered by eXp, WS9 on +44 121 659 6178 * (local rate)
Disclaimer
Property descriptions and related information displayed on this page, with the exclusion of Running Costs data, are marketing materials provided by Shaw Property Collective, Powered by eXp, and do not constitute property particulars. Please contact Shaw Property Collective, Powered by eXp for full details and further information. The Running Costs data displayed on this page are provided by PrimeLocation to give an indication of potential running costs based on various data sources. PrimeLocation does not warrant or accept any responsibility for the accuracy or completeness of the property descriptions, related information or Running Costs data provided here.













































.png)