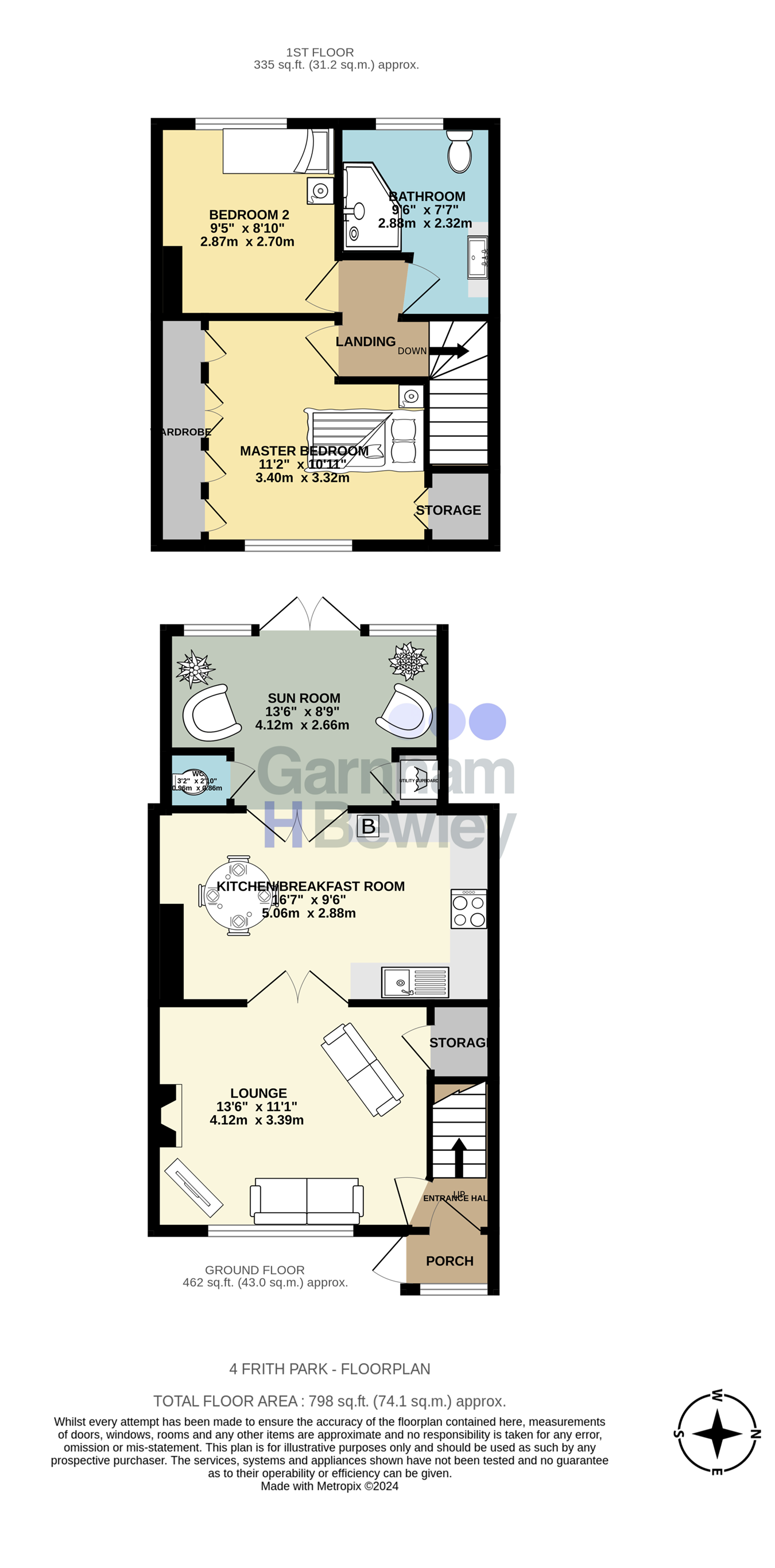Terraced house for sale in Frith Park, East Grinstead RH19
Just added* Calls to this number will be recorded for quality, compliance and training purposes.
Property features
- Two Bedroom Terraced Characterful Home
- Charming Living Room with Feature Open Fireplace
- Beautifully Fitted Kitchen / Breakfast Room with Appliances
- Tastefully Appointed Shower Room & Downstairs WC
- Extended Sun Room
- Long, West Facing Garden with Office
- Driveway for Two Vehicles
- Planning Permission Submitted for Two Storey Extension
Property description
The property is entered through a storm porch into the entrance hall with stairs straight ahead and the living space to the left. On the left is a marvellous living room, with a high ceiling (as there is throughout the downstairs) and a restored feature and open fireplace. There is a window to the front aspect with Venetian shutters, and double doors into the Kitchen / Breakfast Room. The kitchen has been stylishly fitted with a range of wall and base level units, granite worktops, integrated fridge/freezer, sink with drainer and electric cooker and hob. There is plenty of room to sit and eat, creating a very social space to cook and enjoy time with friends and family. The garden room is an extension from the original house and has double doors that open up to enjoy views of the garden. It incudes a separate downstairs WC and utility cupboard which houses a plumbed in washing machine and tumble dryer.
The upstairs accommodation consists of two double bedrooms, the master to the front and bedroom two to the rear. The master bedroom has floor to ceiling built-in-wardrobes across the length of the room, and additional storage above the stairwell. The bathroom has been re-modelled by the current owners to include a double length walk-in shower, low-level WC and a fitted wash-hand basin with built-in storage. There is under-floor heating in the bathroom.
Outside, the property has a beautifully landscaped and long rear garden, which is mainly laid to lawn. There is an expanse of newly-laid patio as you step out from the Sun Room. The garden enjoys a wealth of sunshine and its westerly aspect ensures the garden basks in the afternoon and evening light. There are a variety of mature shrubs and array of vibrant and colourful plants and flowers throughout the garden. There are two large garden sheds which will be included in the sale. Additionally, the current owners have built a bespoke timber office at the rear of the garden which benefits from light and power, comfortably accommodates two desks and chairs and could alternatively be converted into a home gymnasium. There is rear access from the garden which opens onto Eden Vale and provides a short-cut into the woods behind. There is driveway parking for two vehicles at the front of the property. The current owners have applied for planning permission for a double-storey rear extension, to match in with the neighbours to both sides.
Ground Floor:
Lounge:
13' 6" x 11' 1" (4.11m x 3.38m)
Kitchen / Breakfast Room:
16' 7" x 9' 6" (5.05m x 2.90m)
Sun Room:
13' 6" x 8' 9" (4.11m x 2.67m)
WC:
3' 2" x 2' 10" (0.97m x 0.86m)
First Floor:
Master Bedroom:
11' 2" x 10' 11" (3.40m x 3.33m)
Bedroom Two:
9' 5" x 8' 10" (2.87m x 2.69m)
Bathroom:
9' 6" x 7' 7" (2.90m x 2.31m)
Property info
For more information about this property, please contact
Garnham H Bewley, RH19 on +44 1342 821409 * (local rate)
Disclaimer
Property descriptions and related information displayed on this page, with the exclusion of Running Costs data, are marketing materials provided by Garnham H Bewley, and do not constitute property particulars. Please contact Garnham H Bewley for full details and further information. The Running Costs data displayed on this page are provided by PrimeLocation to give an indication of potential running costs based on various data sources. PrimeLocation does not warrant or accept any responsibility for the accuracy or completeness of the property descriptions, related information or Running Costs data provided here.































.png)

