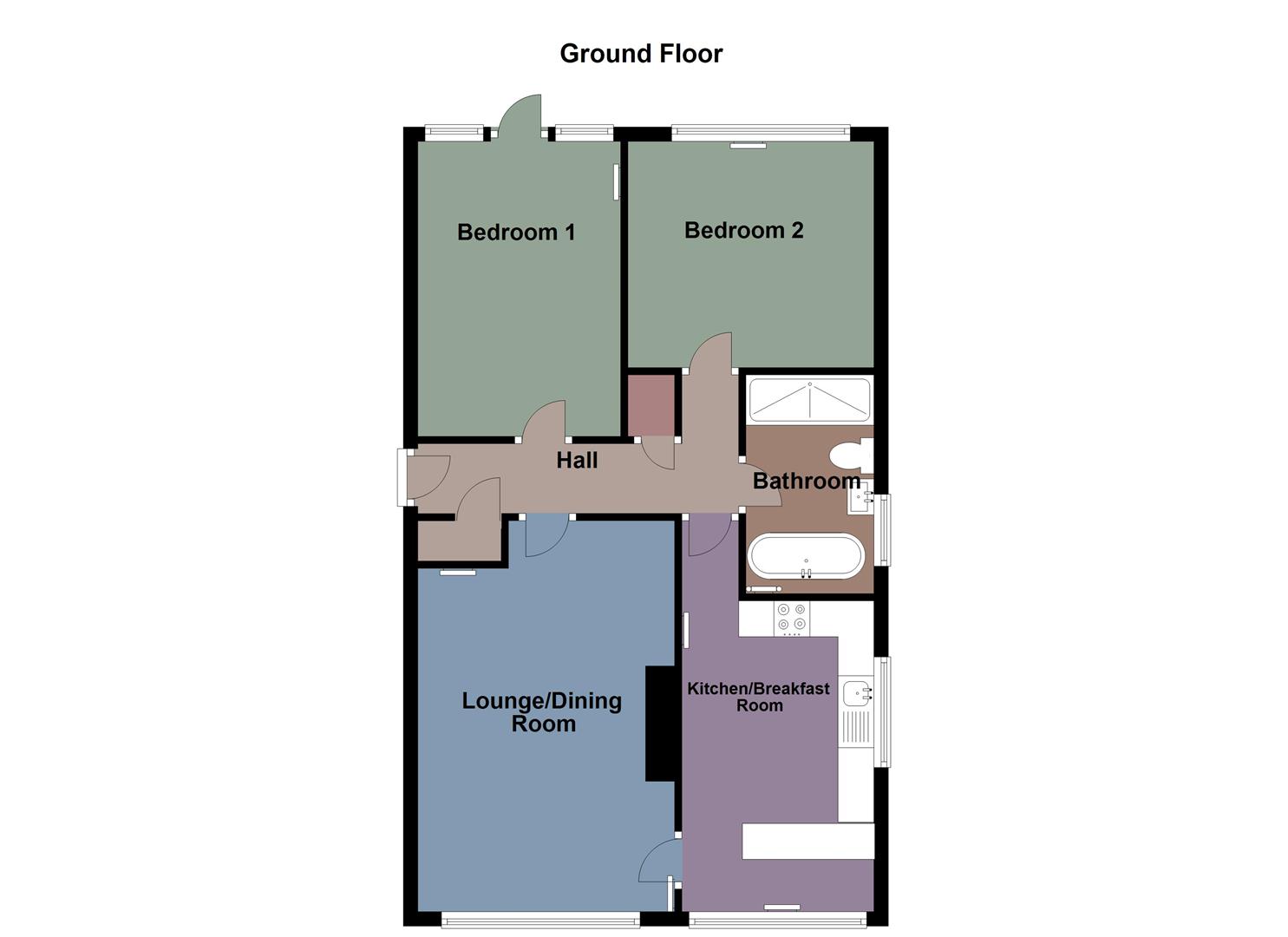Detached bungalow for sale in Pennine Close, Fforestfach, Swansea SA5
Just added* Calls to this number will be recorded for quality, compliance and training purposes.
Property features
- Charming detached bungalow located in a cul-de-sac
- Cosy lounge/dining room, ideal for relaxing or entertaining
- Modern fitted kitchen with a breakfast bar for style and functionality
- Two spacious double bedrooms, with the master opening to the garden
- Luxurious bathroom with a walk-in shower and bath
- Driveway and carport providing parking
- Front and rear gardens
- Ideal home ready to be discovered; viewing is essential to appreciate fully
Property description
This detached bungalow, located in a cul-de-sac, is a hidden gem waiting to be discovered. It offers a seamless living experience with a cosy lounge/dining room, perfect for both relaxation and entertaining. The modern kitchen, featuring a breakfast bar, combines style and functionality, making it ideal for culinary enthusiasts. The bungalow has been updated by the current owner and benefits from a new heating system and electrics and includes two spacious double bedrooms, with the master bedroom offering direct access to the garden. The luxurious bathroom features a walk-in shower and a relaxing bath. Ample parking is provided with a driveway and carport for two vehicles. The property also boasts front and rear gardens. Conveniently situated near local amenities, this move in ready bungalow is an excellent opportunity for those looking to downsize. Viewing is essential to fully appreciate its offerings.
The Accommodation Comprises
Hall
Entered via double glazed door to side, two storage cupboards, laminate flooring, ceiling spotlights, access to loft.
Lounge/Dining Room (4.88m x 3.57m (16'0" x 11'9"))
The room features a double glazed window to the front, allowing plenty of natural light to fill the space. It includes two radiators, wooden flooring and a stylish tiled chimney breast. Ceiling spotlights add a modern touch, creating a bright and inviting atmosphere.
Please note that the log burner is not included with the asking price.
Kitchen/Breakfast Room (5.43m x 2.67m (17'10" x 8'9"))
The kitchen/breakfast room is modern and stylish, featuring a range of wall and base units with ample quartz worktop space and a single drainer sink with tiled splashbacks. A convenient breakfast bar provides additional seating, while the room is equipped with plumbing for a washing machine and space for a fridge/freezer, built-in electric oven with a four-ring electric hob and extractor hood. The space is complemented by tiled flooring, radiator and double glazed windows to the front and side that fill the room with natural light.
Another Aspect Of The Kitchen/Breakfast Room
Bedroom 1 (4.10m x 2.82m (13'5" x 9'3"))
Featuring a double glazed door to the rear, flanked by two windows, allowing for plenty of natural light and easy access to the outdoors. Tiled flooring, ceiling spotlights and a radiator.
Bedroom 2 (2.84m x 3.42m (9'4" x 11'3"))
Double glazed window to rear, ceiling spotlights, radiator.
Bathroom
The modern bathroom boasts a stylish four-piece suite, including a bath, vanity wash hand basin, tiled walk-in shower and a WC. The space is fully tiled, featuring tiled walls and flooring for a sleek and cohesive look. Heated towel rail, frosted double glazed window to the side.
Another Aspect Of The Bathroom
External
Externally, the property features a well maintained lawned garden to the front, complemented by a side driveway and a carport. A gate provides access to the rear garden. The rear garden boasts a paved patio along with a lawned area.
Aerial Images
Agents Note
Tenure - Freehold
Council Tax Band - C
Services - Mains electric. Mains sewerage. Mains Gas. Mains water/Water Meter.
Mobile coverage - EE Vodafone Three O2
Broadband - Basic - 29 Mbps Superfast 65 Mbps Ultrafast 1000 Mbps
Satellite / Fibre TV Availability - BT Sky Virgin
Property info
For more information about this property, please contact
Astleys - Swansea, SA1 on +44 1792 925017 * (local rate)
Disclaimer
Property descriptions and related information displayed on this page, with the exclusion of Running Costs data, are marketing materials provided by Astleys - Swansea, and do not constitute property particulars. Please contact Astleys - Swansea for full details and further information. The Running Costs data displayed on this page are provided by PrimeLocation to give an indication of potential running costs based on various data sources. PrimeLocation does not warrant or accept any responsibility for the accuracy or completeness of the property descriptions, related information or Running Costs data provided here.



























.png)


