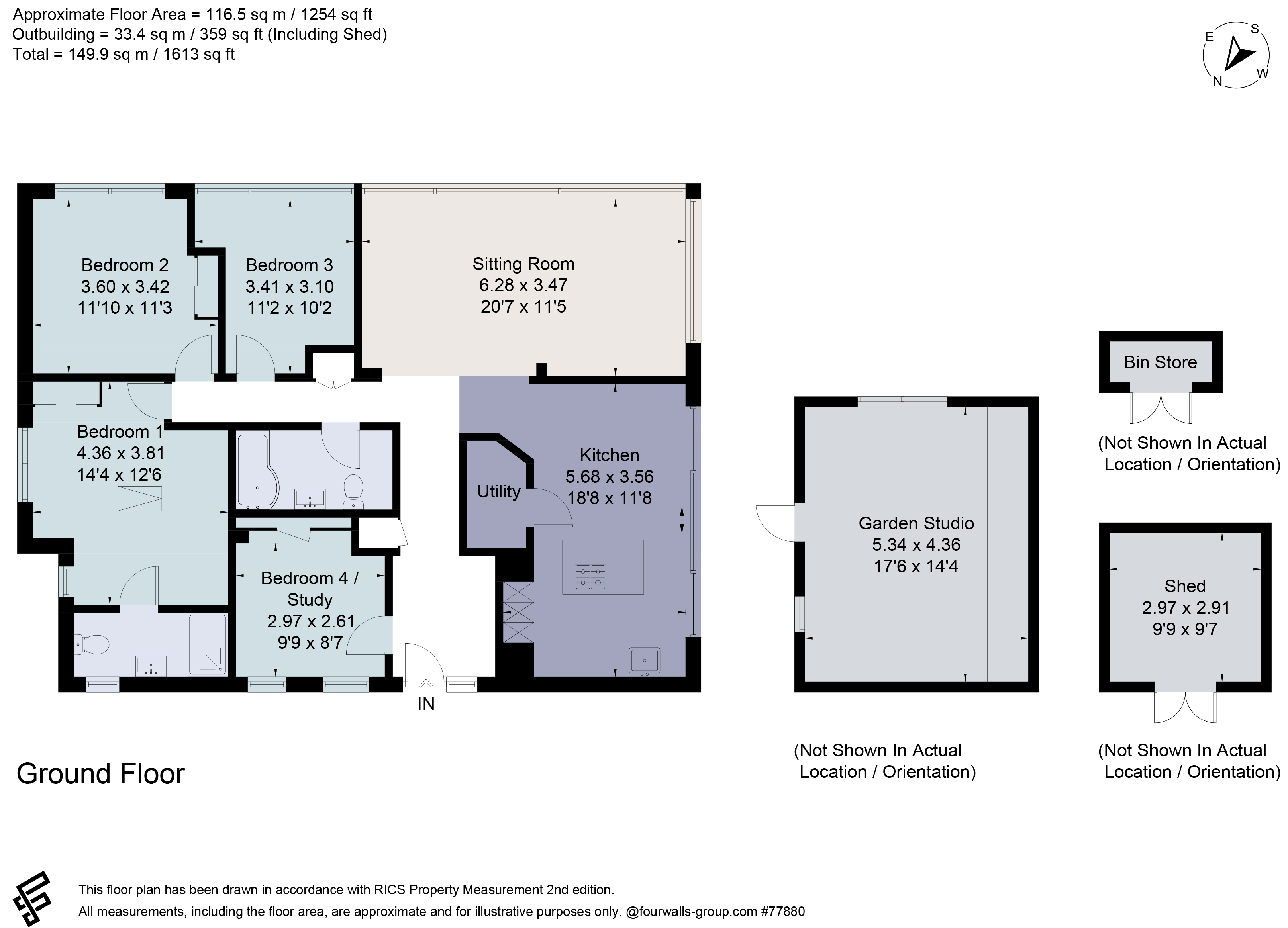Bungalow for sale in Caxton End, Bourn, Cambridge, Cambridgeshire CB23
Just added* Calls to this number will be recorded for quality, compliance and training purposes.
Property features
- Renovated to an exceptionally high standard
- Offered to the market with the benefit of no onward chain
- Home office
- Solar panels and air conditioning system
- Central village location
- Beautifully landscaped gardens
- EPC Rating = E
Property description
Exceptionally re-designed bungalow in prime village location.
Description
This exceptionally re-designed single storey residence has been finished to a highest standard with modern living and efficiency in mind. The property benefits from solar panels and is set back from the road in an elevated position behind a private in and out driveway. A pathway leads to the front door that is positioned on the side of the home, which leads into the entrance hall that offers access to all rooms. Directly off the entrance hall is the office which could be utilised as a further bedroom or playroom as required. The re-designed living areas offer a seamless flow between the sitting room which is flooded with natural light from the panoramic windows with open views across the gardens and the kitchen/dining area which comprises of wall and floor units with concrete grey and graphite ceramic fronts. Along the back wall the worktops are of solid sintered stone and incorporate the integrated sink with Zip Celsius Arc tap as well as a fitted dishwasher. The island offers further storage with sintered stone worktop with an integrated ash chopping board. Within the kitchen there are a number of integrated appliances which include two Siemens single ovens, induction hob, larder fridge and freezer. The dining area offers views over the garden and has a bespoke built in bench with three storage drawers. Leading off the kitchen is the utility room which offers storage and plumbing for laundry facilities.
There are three sizable double bedrooms with both the main and guest bedroom benefiting from built in storage. The principal bedroom has the benefit of an en suite shower room which comprises of a walk in shower, low level WC and wall mounted wash basin. The internal accommodation is completed by the family bathroom comprising a Seadream deep L-shaped bath with shower over, low level WC and wall mounted wash basin with low level storage.
Outside the beautifully landscaped gardens create a Mediterranean feel to the home. To the front of the property there is an in and out, resin bound driveway with motor sensor lighting which sits below the property in front of a timber clad retaining wall. A slate stepped pathway leads to the rear of the property and the picturesque rear garden which has been individually designed with soft and hard landscaping that enclose separate lawned areas and a focal water feature. Leading off the kitchen is a delightful terrace area that is ideal for entertaining and the outdoor dining area is positioned just beyond. A garden office sits to the rear and offers an ideal environment for home working. The entire garden is cleverly lit via a remote control lighting system.
Location
Bourn is an attractive west Cambridgeshire village with a good range of local facilities including a post office/shop, church, hairdressers, cafe, two public houses/restaurants and a primary school rated as outstanding by Ofsted. Cambridge Country Club is a luxurious new complex offering a wellness centre, gym, luxury spa, swimming pool and a bar and restaurant with views over the very well-established 18 hole golf course.
The University city of Cambridge is approximately 9 miles east and is not only world renowned for its academic achievements, but has also become recognised as an important centre for the “high tech” and “bio-tech” industries with the University Research and Development Laboratories, Science Park, arm, Microsoft, AstraZeneca and Addenbrooke’s Hospital/Biomedical Campus.
The city offers extensive cultural and shopping facilities together with an outstanding choice of independent schools for all ages.
London commuters are also well served with services to King’s Cross from St Neots (42 minutes) and Royston (37 minutes)lying approximately 10 miles west and 11 miles south respectively.
All distances and times are approximate.
Square Footage: 1,254 sq ft
Property info
For more information about this property, please contact
Savills - Cambridge, CB2 on +44 1223 801674 * (local rate)
Disclaimer
Property descriptions and related information displayed on this page, with the exclusion of Running Costs data, are marketing materials provided by Savills - Cambridge, and do not constitute property particulars. Please contact Savills - Cambridge for full details and further information. The Running Costs data displayed on this page are provided by PrimeLocation to give an indication of potential running costs based on various data sources. PrimeLocation does not warrant or accept any responsibility for the accuracy or completeness of the property descriptions, related information or Running Costs data provided here.



























.png)