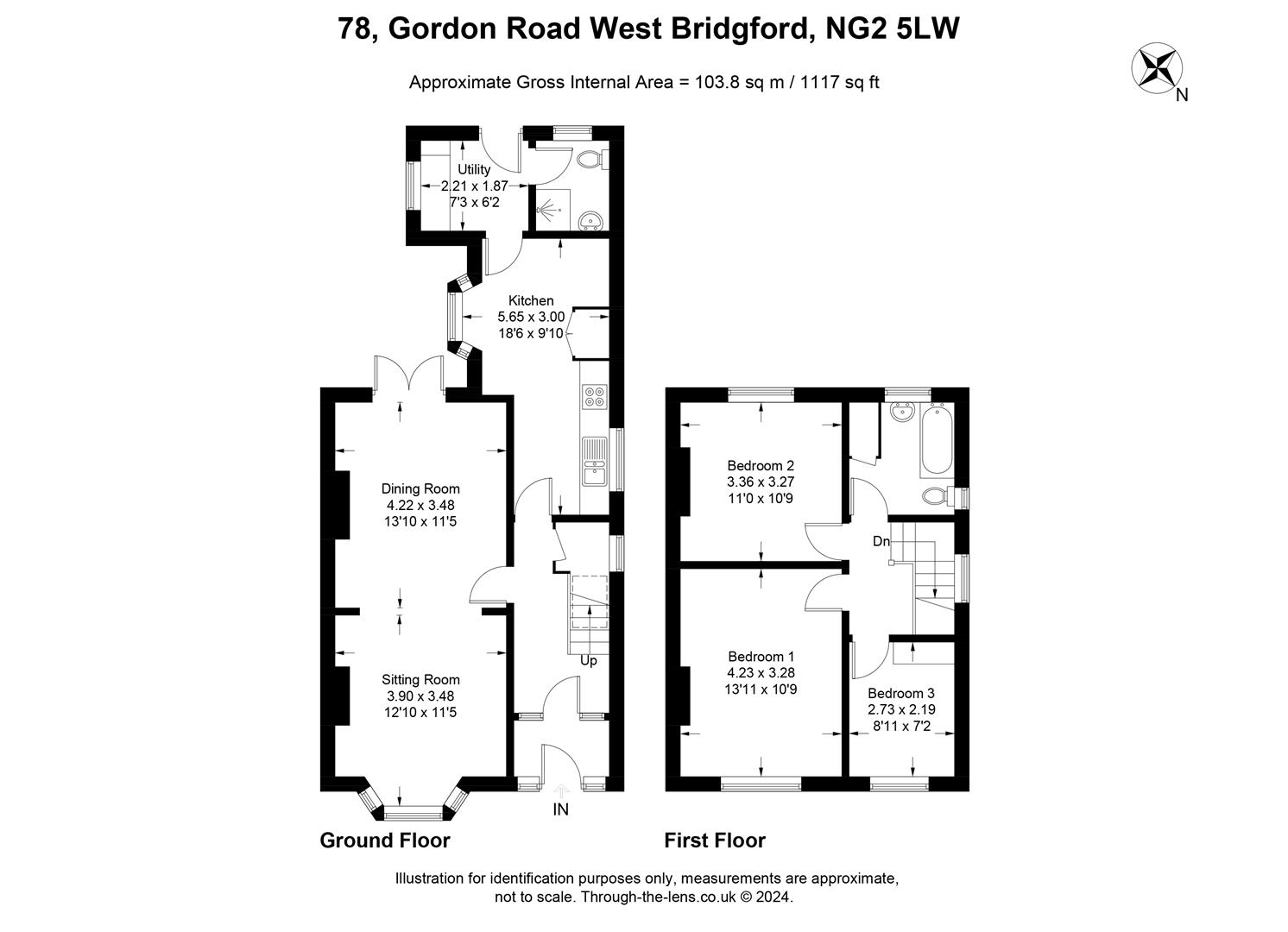Semi-detached house for sale in Gordon Road, West Bridgford, Nottingham NG2
Just added* Calls to this number will be recorded for quality, compliance and training purposes.
Property description
Fantastically located within a short walk of the centre of West Bridgford stocked with an abundance of coffee shops, bars, restaurants and shops alongside fabulous local amenities such as parks and a public library is this lovely three bedroom semi-detached family home.
Offering purchasers the opportunity to infuse the home with their own style, the property briefly consists of an open plan living cum dining room, kitchen, utility room and ground floor shower room, with three bedrooms and the family bathroom on the first floor. Externally the property benefits from a well proportioned rear garden, with the potential to create off street parking to the front subject to necessary planning consents. There is also the excellent opportunity to purchase a single garage at the rear of the property by separate negotiation.
The front door opens into a useful front porch with space for freestanding cloak and shoe storage, before a door opens into the reception hall with stairs rising to the first floor and doors into the kitchen and reception room. An understairs cupboard provides excellent storage space.
To the left hand side, the dual aspect reception room is an extremely generous space benefitting from a large bay window to the front living area, and patio doors that open into the rear garden from the dining area to the rear.
The kitchen is fitted with a range of base, wall and full height white gloss units accented by black worktops. Fitted appliances include a single oven and four ring electric hob with extractor fan over whilst there is space for a free standing fridge/ freezer. A matt black composite one and a half bowl sink with draining board sits underneath a window overlooking the side of the property. Opposite the pantry cabinetry is a breakfast nook space with bay window.
To the rear of the kitchen is a utility room with undercounter space for a washing machine and tumble dryer. An external door provides access to the garden whilst an internal door leads to the downstairs shower room with tiled shower enclosure, wash hand basin and WC.
Stairs rise to the first-floor landing that provides access to the three bedrooms and bathroom.
The primary bedroom is located to the front of the property benefitting from generous proportions with excellent space for a king size bed and ancillary bedroom furniture.
The secondary bedroom also demonstrates excellent proportions as a large double, whilst the third bedroom, currently utilised as a dressing room would make a lovely single bedroom with over stairs storage cupboard.
Completing the accommodation is the family bathroom featuring a shower over bath, wash hand basin and WC. A built in cupboard houses the boiler and provides ‘airing cupboard’ style storage.
Gardens
To the front of the property is a lovely lawned garden with box hedging and pedestrian gate access to the side from Ethel Avenue. Subject to necessary planning consents it would be possible to put in a drop curb and convert this space to off street parking for at least two vehicles as many of the properties neighbours have done.
A gated side passage leads to the rear garden, with raised laurel hedging running down the right hand boundary. At the rear, the garden benefits from a generously proportioned block paved patio area, artificial lawn and fences to the remaining boundaries.
Local Amenities
West Bridgford is one of Nottinghamshire's most favoured locations for families and homeowners. It Offers a wide range of shops, cafes and bars and easy access to Nottingham City Centre. There is also well-regarded schooling at both primary and secondary levels within easy reach.
Services
Mains water, electricity and drainage are understood to be connected. There is gas-fired central heating with a combination boiler. None of the services or appliances have been tested by the agent.
Fixtures & Fittings
Every effort has been made to omit any fixtures belonging to the Vendor in the description of the property and the property is sold subject to the Vendor's right to the removal of, or payment for, as the case may be, any such fittings, etc. Whether mentioned in these particulars or not.
Finer Details
Local Authority: Rushcliffe Borough Council
Council Tax Band: C
Tenure: Freehold
Possession: Vacant possession upon completion.
EPC rating: Tbd
EPC potential: Tbd
Plans
The site and floor plans forming part of these sale particulars are for identification purposes only. All relevant details should be legally checked as appropriate.
Property info
For more information about this property, please contact
Digby & Finch, PE9 on +44 1780 673396 * (local rate)
Disclaimer
Property descriptions and related information displayed on this page, with the exclusion of Running Costs data, are marketing materials provided by Digby & Finch, and do not constitute property particulars. Please contact Digby & Finch for full details and further information. The Running Costs data displayed on this page are provided by PrimeLocation to give an indication of potential running costs based on various data sources. PrimeLocation does not warrant or accept any responsibility for the accuracy or completeness of the property descriptions, related information or Running Costs data provided here.





























.png)
