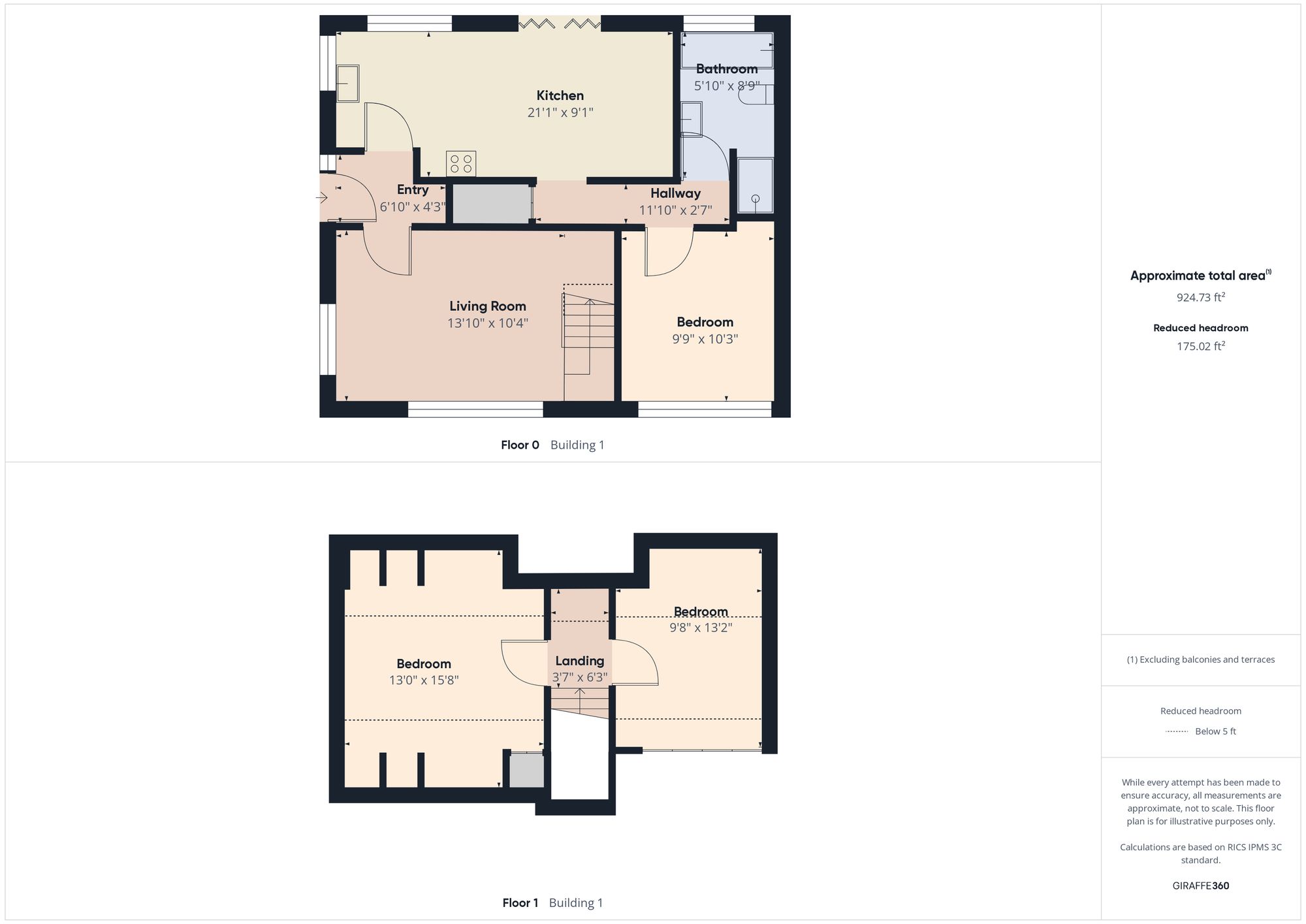Semi-detached bungalow for sale in Woodside, Dale SA62
* Calls to this number will be recorded for quality, compliance and training purposes.
Property features
- Semi-Detached Bungalow
- 3 Bedrooms, Lounge, Kitchen Dining Room
- Sea Views
- Front & Rear Gardens
- Garden Office / Cabin With Shower Room
- Plans for Rear Extension & Dormer Windows
- Ideal Family Home / First Home / Forever Home
- Desirable Coastal Village Location
Property description
Blackbear are pleased to showcase Sea Breeze to the open market, a well-presented semi-detached bungalow enviably positioned in the desirable village of Dale with its range of amenities and beautiful coastline on your doorstep. Sea Breeze provides an exciting opportunity to reach the market, whether you are looking for your first home, family home or forever home with sea views- we highly recommend viewing. Sea Breeze offers plans with planning permission granted for a rear extension to be built, dormer windows installed which further enhances the potential of this loving home.
The accommodation enters to a hallway which is accessed from the side of the property, to the right of the hallway sits a light and airy lounge with a large window to the fore and a window to the side which looks onto the nearby waterway which is a short walk away. Stairs from the lounge lead to 2 bedrooms situated on the first floor where there are plans for a dormer to be installed across the rear of the property. To the left of the hallway you enter the good size kitchen dining room which provides a wonderful social hub to the home with bi-fold doors leading you out to the rear garden. An archway from the dining area leads to the inner hall which provides access to the ground floor double bedroom to the fore and a family bathroom complete with separate bath and shower situated to the rear.
Externally, to the fore there is a block paved seating area which looks out to the nearby coastline and sea beyond. Side access leads to the rear garden which consists of 2 levels. The lower level which can be accessed from the bi-fold doors provides a wonderful private seating area to the rear and external storage sheds. Steps lead up to the top level which is mainly laid to lawn and houses an external cabin which is currently utilised as a home office but could also offer further accommodation with a shower room already installed.
The village of Dale is situated in the heart of the Pembrokeshire Coast National Park and is a beautiful location to call home. Safe beaches, lots of water based activities such as sailing, windsurfing, kayaking, swimming and much more. The traditional activities of agriculture and fishing still take place and have been joined by tourism as a major aspect of the area. The boats out in the harbour provide the pub, yacht club and locals with a variety of locally caught fresh fish. The coastal path is just a stone throw away as well as the stunning beach of West Dale which is popular for surfers. Just around the coast is Martins Haven where you can explore the island of Skomer and see the thousands of puffins and you may be fortunate enough to see seals or dolphins. There is a great sense of community spirit in this small village and a wonderful place to call home.
Tenure: Freehold
Services: Mains water electricity & drainage. Oil fired central heating
Local Authority: Pembrokeshire County Council
Council Tax: Band D
EPC Rating: E
Agents Note: Local covenant applies- ask agent for more details.
EPC Rating: E
Lounge (3.99m x 3.15m)
Kitchen Dining Room (6.43m x 2.77m)
Bedroom 1 (3.12m x 2.97m)
Bathroom (2.67m x 1.55m)
Bedroom 2 (4.78m x 3.96m)
Bedroom 3 (4.01m x 2.95m)
Garden
Externally, to the fore there is a block paved seating area which looks out to the nearby coastline and sea beyond. Side access leads to the rear garden which consists of 2 levels. The lower level which can be accessed from the bi-fold doors provides a wonderful private seating area to the rear and external storage shed. Steps lead up to the top level which is mainly laid to lawn and houses an external cabin which is currently utilised as a home office but could also offer further accommodation with a shower room already installed.
Property info
For more information about this property, please contact
Blackbear Property, SA61 on +44 1434 509274 * (local rate)
Disclaimer
Property descriptions and related information displayed on this page, with the exclusion of Running Costs data, are marketing materials provided by Blackbear Property, and do not constitute property particulars. Please contact Blackbear Property for full details and further information. The Running Costs data displayed on this page are provided by PrimeLocation to give an indication of potential running costs based on various data sources. PrimeLocation does not warrant or accept any responsibility for the accuracy or completeness of the property descriptions, related information or Running Costs data provided here.































.png)
