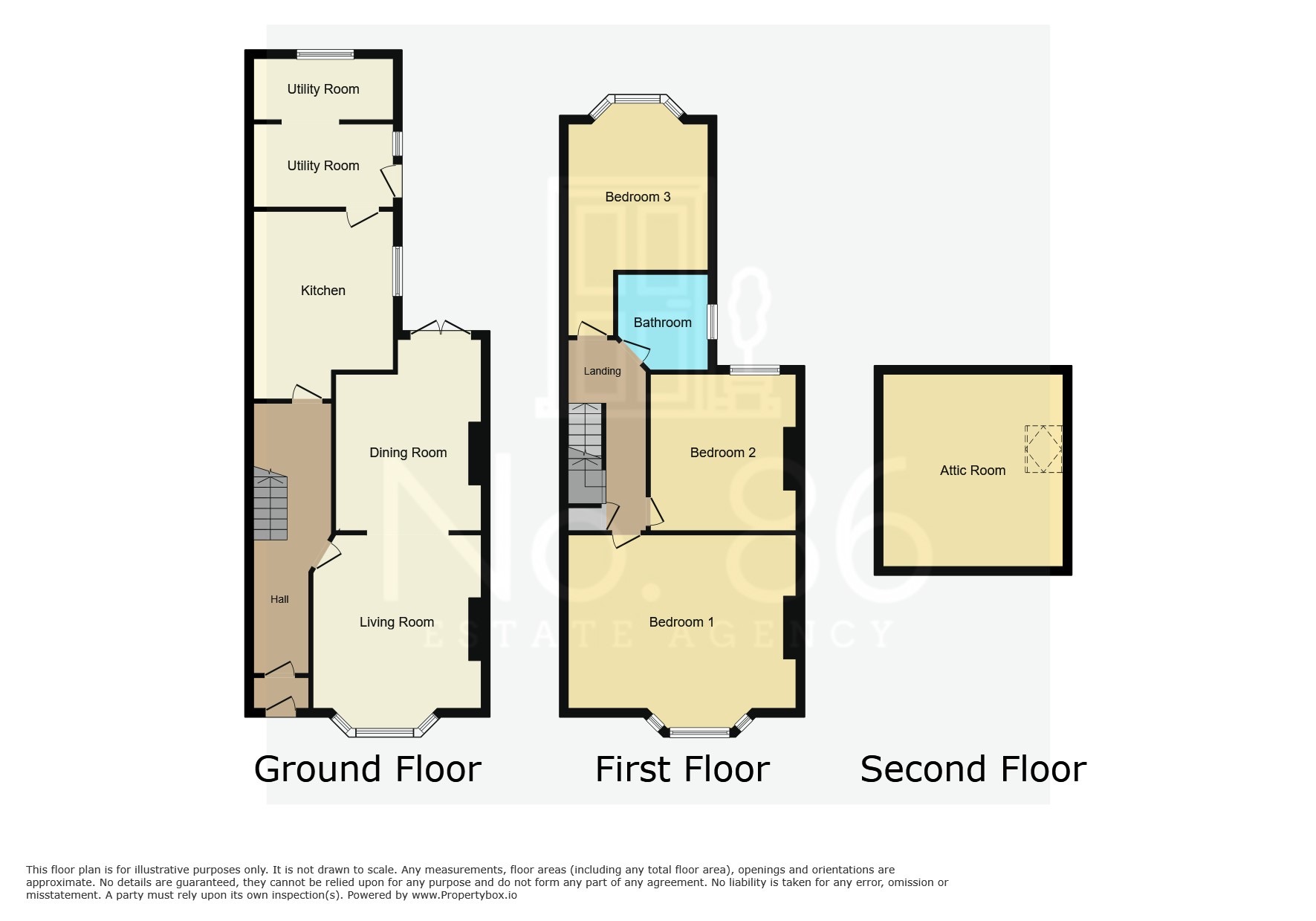Terraced house for sale in Chaddesley Terrace, Swansea, West Glamorgan SA1
* Calls to this number will be recorded for quality, compliance and training purposes.
Property features
- Welcome to this distinctive sea-view residence on Chaddesley Terrace, Mount Pleasant, a charming home with a rich history dating back to 1914.
- Original Features With Modern Twist
- Breathtaking Sea Views Of Swansea Bay & Mumbles Head
- Raised Sun Deck & Front / Resr Gardens
- Three Double Bedrooms
- Modern Family Bathroom
- Modern Fitted Kitchen
- Utility Room
- Converted Loft Space
- Ideal Family Home
- Level access
Property description
Welcome To No. 22
Welcome to this distinctive sea-view residence on Chaddesley Terrace, Mount Pleasant, a charming home with a rich history dating back to 1914. This spacious property is thoughtfully spread across three floors, blending original character with modern comforts.
As you approach the property, you'll find a private lane featuring a cozy seating area and sun deck, perfect for enjoying the stunning views of Swansea Bay and Mumbles Head. At the rear, a low-maintenance courtyard garden awaits, showcasing elegant porcelain mosaic tiles, a decked area, and a feature fig tree, offering a serene outdoor retreat.
Inside, the home boasts numerous original features, including a grand stone entrance hall, intricate picture rails, classic fireplaces, and high ceilings. The large hallway is adorned with original mosaic tiled flooring, setting the tone for the rest of the property.
The ground floor features a generous reception room with a bay window to the front, allowing for ample natural light and breathtaking views. The modern fitted kitchen, complemented by a convenient utility room, is situated at the rear of the property, catering to all your culinary needs.
The property offers three spacious double bedrooms and a contemporary family bathroom. Additionally, a well-designed loft space with a Velux window provides versatile use, accessible via a loft ladder.
Recent updates include a new boiler and radiators throughout, ensuring comfort and efficiency. This home not only offers unique historical charm and modern amenities but also boasts an ideal location with an easy commute to the city centre.
Entrance
Access via a private lane to front with steps up to front entrance where a raised sun deck is located, entered via uPVC double glazed composite front door into:
Porch
Coving to ceiling, mosaic original tiled flooring, glass internal door into:
Hallway
Coving to ceiling, mosaic original tiled flooring, decorative corble, stone entrance hall, radiator, stairs to first floor accommodation, doors into:
Lounge 3.64m x 3.56m (11’11” x 11’8”)
Laminate flooring in wooden effect, uPVC double glazed bay style window to front elevation with sea views of Mumbles Head and Swansea Bay, coving to ceiling, picture rail, alcoves, feature fireplace, radiator, cushioned window seat, opening into:
Dining Room 3.59m x 2.99m (11'9" x 9'10")
Laminate flooring in wooden effect, uPVC double glazed patio doors to rear elevation, coving to ceiling, feature fireplace, radiator.
Kitchen (4.85m x 2.96m (15'11" x 9'9"))
Fitted with a range of matching wall and base units in cream with complimentary work surface over, sink with mixer tap and drainer, space for freestanding gas cooker, space for freestanding fridge/freezer, tiled flooring, tiled splashback, radiator, uPVC double glazed window to side elevation, storage cupboard, door into:
Utility Room 3.14m x 3.11m (10'4" x 10'2"))
Fitted with base units with complimentary work surface over, wall mounted gas combination boiler, space for freestanding appliances including washing machine and tumble dryer, uPVC double glazed window to side and rear elevation, tiled flooring.
Landing
Carpeted stairs to first floor, pull down loft ladder to full width loft, storage cupboard, radiator, split level landing with doors into:
Bedroom One 4.97m x 4.41m (16'4" x 14'6")
Laminate flooring in wooden effect, uPVC double glazed bay style window to front elevation with views over Mumbles Head and Swansea Bay, feature fireplace, coving to ceiling, picture rail, radiator.
Bedroom Two 3.60m x 3.04m (11'10" x 10'0")
Carpeted underfoot, uPVC double glazed window to rear elevation, feature fireplace, picture rail, radiator.
Family Bathroom
Fitted with a white there piece suite comprising of low level W/C, vanity wash hand basin with chrome waterfall tap, panelled oval bath with shower overhead, spotlights to ceiling, uPVC double glazed frosted window to side elevation.
Bedroom Three 4.71m x 3.20m (15'5" x 10'6")
Carpeted underfoot, uPVC double glazed bay style window to rear elevation, feature fireplace, radiator.
Attic Room
The current vendors have created the perfect ‘Working From Home’ station within the loft. There is a pull down ladder in the landing and there is both power and lighting to this room, velux window to rear elevation, eaves storage.
External
To the front of the property there is a private gated lane which provides shared access for all properties on the terrace. There is gated steps up to the front entrance. The current sellers have created a small seating area at the bottom and a raised sun deck enjoying the view of the Bay.
To the rear of the property there is a low maintenance courtyard style garden with feature mosaic porcelain patio slabs, brand new decking area with fig-tree! Secure gated rear access, storage shed.
EPC on order
For more information about this property, please contact
No. 86 Estate Agency, SA4 on +44 1792 738851 * (local rate)
Disclaimer
Property descriptions and related information displayed on this page, with the exclusion of Running Costs data, are marketing materials provided by No. 86 Estate Agency, and do not constitute property particulars. Please contact No. 86 Estate Agency for full details and further information. The Running Costs data displayed on this page are provided by PrimeLocation to give an indication of potential running costs based on various data sources. PrimeLocation does not warrant or accept any responsibility for the accuracy or completeness of the property descriptions, related information or Running Costs data provided here.













































.png)
