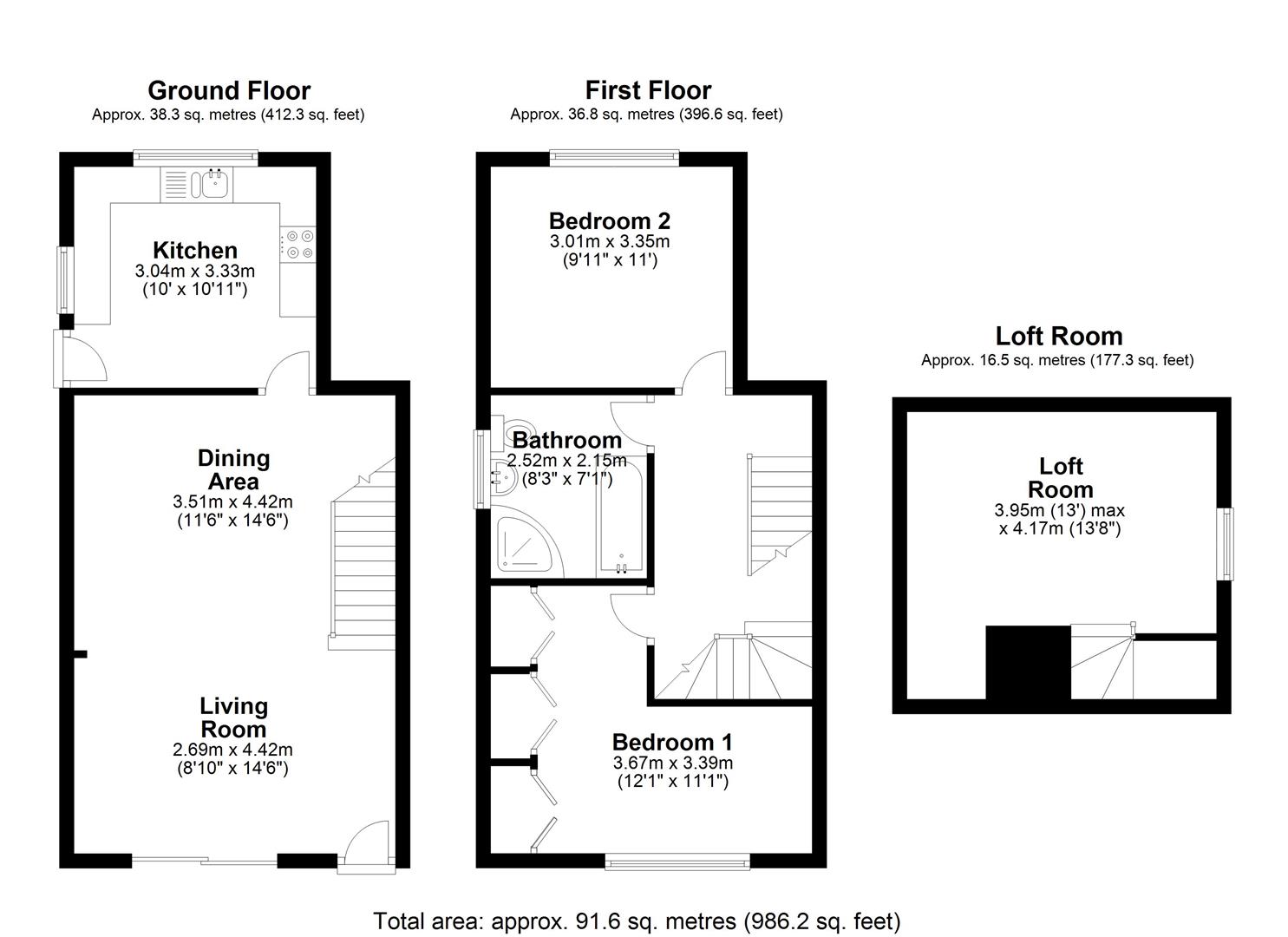Semi-detached house for sale in Mount Pleasant Terrace, Pontywaun, Cross Keys NP11
* Calls to this number will be recorded for quality, compliance and training purposes.
Property features
- Spacious semi detached cottage
- Two bedrooms
- Loft room
- Living/dining room
- First floor bathroom
- Double garage
- Quiet location
- Good size patio and lawn
- Good transport links
- No onward chain.
Property description
**guide price £180,000 to £190,000**
**well presented property in fabulous location** **no onward chain**
Sage and Co are delighted to offer for sale this two bed semi detached property set in the popular village of Pontywaun. This property offers good size living/dining room with multi fuel stove ideal for the cold winter evenings. To the first floor are two good size bedrooms, family bathroom and stairs leading to a spacious loft room. One of the standout features of this property is its location to the Brecon and Monmouth Canal. Imagine waking up to the serene sight of the canal every morning - truly a peaceful and idyllic setting.
Convenience is key with this property, as it offers double garage for easy parking and is within walking distance to the train station. Whether you're commuting to work or exploring the surrounding areas, this location provides easy access to all your needs with the fabulous cwmcarn forest drive just a short walk away.
Don't miss out on the opportunity to make this delightful house your new home, book your appointment today!
EPC rating: E
council tax band: B
Entrance
Enter through a double glazed front door
Living/Dining Room (3.94 x 6.34 (12'11" x 20'9"))
Double glazed patio doors to the front, multi fuel stove, wood mantle, stone hearth laminate flooring, coving, stairs to first floor.
Kitchen (3.12 x 3.06 (10'2" x 10'0"))
A range of base and wall units with rolled edge work surface, inset steel sink unit with mixer tap over, integrated gas hob and electric oven, plumbing for automatic washing machine, space for fridge freezer, double glazed window to the side and rear, double glazed door to the side, central heating radiator, wall mounted combi boiler.
Stairs To First Floor- Landing
Central heating radiator, storage cupboard, stairs to loft.
Bedroom One (3.34 x 3.01 (10'11" x 9'10"))
Double glazed window to the rear, central heating radiator
Bedroom Two (3.40 max 1.57 min x 3.76 max 2.01 min (11'1" max 5)
"L" shaped room with double glazed window to the front, central heating radiator, fitted wardrobes to one wall.
Bathroom (2.16 x 2.53 (7'1" x 8'3"))
Panelled Bath with hand held shower over, corner shower cubicle, vanity wash hand basin, low level WC, obscure double glazed window to the side, chrome towel rail.
Loft Room (3.02 x 4.17 (9'10" x 13'8"))
Velux window, central heating radiator, spotlights.
Outside
Front: Good size lawn leading to spacious patio and front door.
Side: Pedestrian access to rear.
Double Garage
Electric roller shutter, door pull and lift, double glazed door and window to the side.
Tenure
We have been advised freehold
Property info
For more information about this property, please contact
Sage & Co. Property Agents, NP11 on +44 1633 371718 * (local rate)
Disclaimer
Property descriptions and related information displayed on this page, with the exclusion of Running Costs data, are marketing materials provided by Sage & Co. Property Agents, and do not constitute property particulars. Please contact Sage & Co. Property Agents for full details and further information. The Running Costs data displayed on this page are provided by PrimeLocation to give an indication of potential running costs based on various data sources. PrimeLocation does not warrant or accept any responsibility for the accuracy or completeness of the property descriptions, related information or Running Costs data provided here.











































.png)

