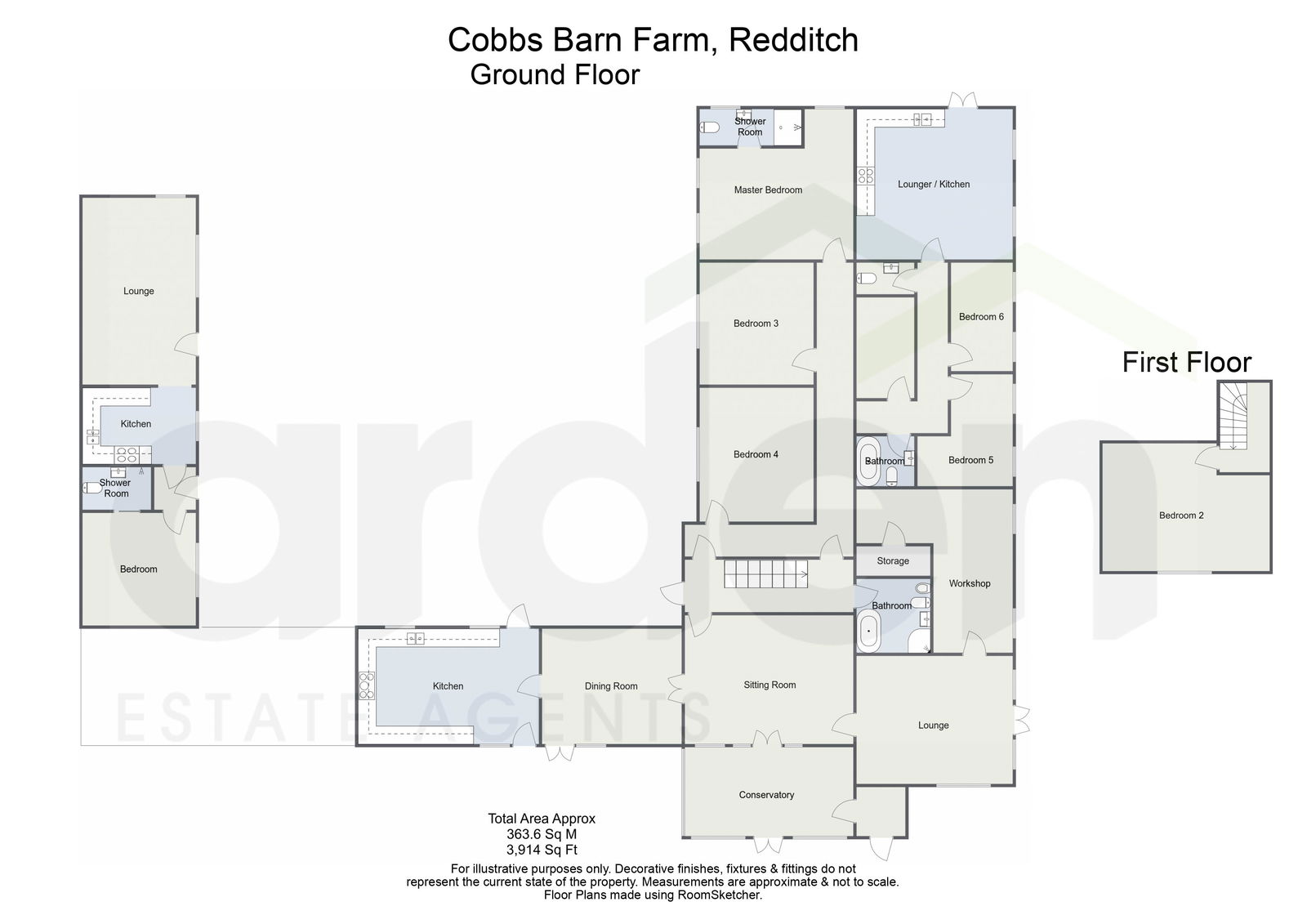Detached house for sale in Birmingham Road, Bordesley, Redditch B97
* Calls to this number will be recorded for quality, compliance and training purposes.
Property features
- Generous Plot, Circa 1.71 Acres
- 3,914 Sq Ft of Versatile Accommodation
- Four Bedroom Main Property
- Self Contained Three Bedroom Annexe
- Separate One Bedroom Dwelling
- Various Outbuildings with Excellent Potential
- Excellent Location Close to M42
- No Upward Chain
Property description
A truly unique opportunity to acquire Cobbs Barn Farm, a substantial property offering around 3,914 square feet of accommodation, being offered with no upward chain. This includes a main four-bedroom residence, a self-contained three-bedroom annexe, and a separate one-bedroom dwelling. The property also includes stables and various farm outbuildings, all set on a generous 1.7-acre plot with stunning views of the surrounding countryside.
Converted several years ago from a range of farm buildings and stables, this property offers extensive and versatile accommodation, ideal for flexible living or potential development and business use, subject to the necessary consents. Primarily arranged over one floor, the main property opens into a reception hallway, currently used as a dining room with French doors leading to the garden. This space connects to the breakfast kitchen on the east side, which features a range of wall and base units and additional garden access.
To the west of the dining room is a spacious sitting room, with a conservatory extending from it. This flows into the formal lounge, where a central log burner seamlessly connects the two rooms. The lounge also features French windows that open onto garden decking and provide access to a large workshop and storage room. An inner hallway from the sitting room leads to the master bedroom with an en-suite shower room, as well as two additional double bedrooms. On the first floor, there is another generously sized double bedroom.
Adjacent to the main property is a self-contained, three-bedroom annexe. It is accessed through French doors that open into a spacious open-plan lounge and kitchen, featuring a log burning stove and fitted with a variety of modern wall and base units. From here, a hallway leads to three bedrooms, a bathroom, and a separate WC.
To the east of the property sits a separate one-bedroom dwelling, featuring vaulted ceilings. It includes a spacious lounge, a fully fitted kitchen, and a shower room.
Externally, the property comes with several outbuildings, including a seven-stable block, a timber barn, a steel-framed barn, separate office spaces, and a static caravan. These outbuildings offer significant potential for conversion or development, subject to planning permission, as well as possible business use, pending the necessary consents.
The grounds span approximately 1.71 acres and include a pony paddock, orchard, vegetable patch, and various seating and recreational areas with a patio and raised decking. Ample off-road parking is available, accessed via a gated driveway set back from the main road, providing space for multiple vehicles.
Situated in Bordesley, on the outskirts of Alvechurch, this property falls within the catchment area for the Bromsgrove pyramid of schools, including Beoley First School, Crown Meadow, Alvechurch Middle School, and both North and South Bromsgrove High Schools. The location offers commutable proximity to Birmingham and easy access to motorway links (M42, Junction 2), with bus and rail connections available in both Redditch and the nearby village of Alvechurch. Additionally, the area boasts excellent leisure facilities and cultural attractions, such as Abbey Stadium, The National Needle Museum and the ruins of Bordesley Abbey.
Ground Floor
Kitchen 5.95m x 3.8m (19'6" x 12'5")
Dining Room 4.6m x 3.8m (15'1" x 12'5")
Sitting Room 5.55m x 4.24m (18'2" x 13'10")
Conservatory 5.55m x 2.93m (18'2" x 9'7")
Lounge 5.14m x 4.22m (16'10" x 13'10")
Lounge / Kitchen 5.14m x 4.95m (16'10" x 16'2")
Master Bedroom 5.06m x 4.95m (16'7" x 16'2")
Ensuite 3.36m x 1.2m (11'0" x 3'11")
Bedroom 3 3.75m x 4.02m (12'3" x 13'2")
Bedroom 4 3.75m x 4.41m (12'3" x 14'5")
Bedroom 5 3.14m x 3.69m (10'3" x 12'1") max
Bedroom 6 2.04m x 3.57m (6'8" x 11'8")
Bathroom 1.9m x 1.65m (6'2" x 5'4")
Bathroom 2.43m x 2.43m (7'11" x 7'11")
Workshop 5.19m x 5.38m (17'0" x 17'7") max
Storage 2.43m x 0.97m (7'11" x 3'2")
First Floor
Bedroom 2 5.51m x 4.21m (18'0" x 13'9")
Property info
For more information about this property, please contact
Arden Estates, B97 on +44 1527 329632 * (local rate)
Disclaimer
Property descriptions and related information displayed on this page, with the exclusion of Running Costs data, are marketing materials provided by Arden Estates, and do not constitute property particulars. Please contact Arden Estates for full details and further information. The Running Costs data displayed on this page are provided by PrimeLocation to give an indication of potential running costs based on various data sources. PrimeLocation does not warrant or accept any responsibility for the accuracy or completeness of the property descriptions, related information or Running Costs data provided here.
















































.png)
