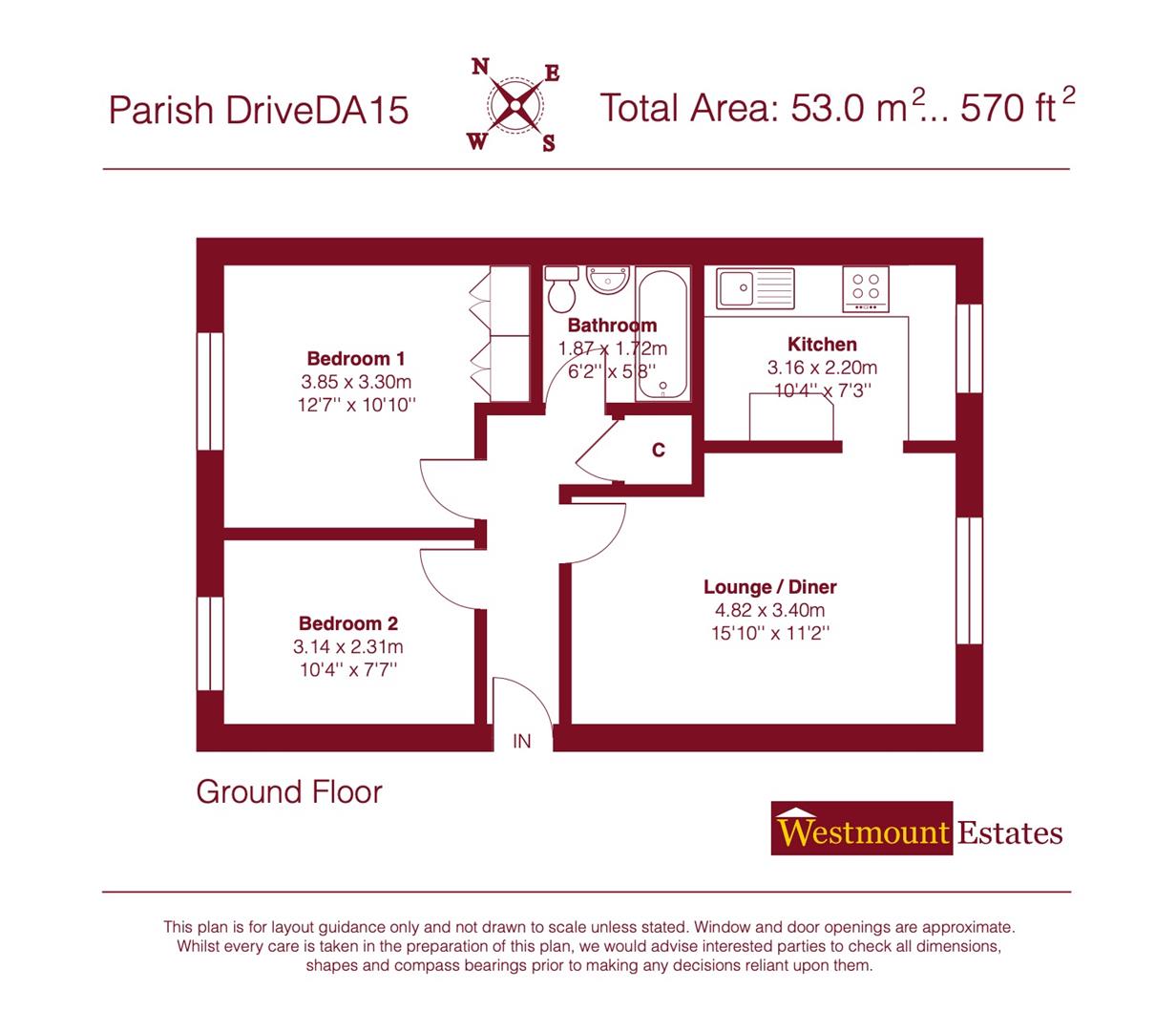Flat for sale in Parish Gate Drive, Sidcup DA15
* Calls to this number will be recorded for quality, compliance and training purposes.
Utilities and more details
Property features
- Two bedrooms
- Ground floor
- Good decor
- Cul de sac location
- Ideal first time buy
- EPC rating D
Property description
Welcome to Parish Gate Drive, Sidcup - a charming location perfect for those seeking a cozy and convenient place to call home. This delightful ground floor flat boasts 1 reception room, 2 bedrooms, and 1 bathroom, making it an ideal space for a first-time buyer or a savvy investor looking to expand their portfolio. Situated in a peaceful cul-de-sac, this purpose-built property offers a long lease, providing you with security and peace of mind for years to come. The nearby Parish Park adds a touch of greenery to the surroundings, perfect for leisurely strolls or picnics on sunny days. Whether you're looking to take your first step onto the property ladder or wanting to make a smart investment, this flat on Parish Gate Drive offers a fantastic opportunity. Don't miss out on the chance to own a piece of this desirable location in Sidcup. Leasehold 955 Years approx unexpired. Service charges £2,160.00 per annum. Peppercorn ground rent. Bexley council band C. EPC rating D.
Communal Entrance
An entry phone system to communal entrance hall. A wooden front door to the entrance hall.
Entrance Hall
An L shaped hallway with meter cupboard points, radiator, entry phone system, spotlights, substantial sized storage cupboard.
Lounge (4.82 x 3.40 (15'9" x 11'1"))
A double glazed window to side, radiator, space for a dining room table, centre light point.
Fitted Kitchen (3.16 x 2.20 (10'4" x 7'2"))
A range of eye and base units, roll top work surface with tiled surround, built in oven with four ring hob and extractor fan over, single sink unit with stainless steel drainer and mixer taps, space for a free standing fridge freezer, breakfast bar, three way centre spotlight, wall mounted boiler, double glazed window to side.
Bedroom One (3.85 x 3.30 (12'7" x 10'9"))
A double glazed window to side, radiator, floor to ceiling fitted wardrobes to one wall, centre light point.
Bedroom Two (3.14 x 2.31 (10'3" x 7'6"))
A double glazed window to side, radiator, centre light point.
Bathroom (1.87 x 1.72 (6'1" x 5'7"))
A three piece suite comprising panel enclosed bath, wall mounted Triton T80 electric shower with screen, tiled surround, pedestal wash hand basin, low flush w/c, extractor fan, three way centre spotlight, tiled flooring, radiator.
Allocted Parking
An allocated parking space visible from the master bedroom
Property info
For more information about this property, please contact
Westmount Estates, SE9 on +44 20 3544 6118 * (local rate)
Disclaimer
Property descriptions and related information displayed on this page, with the exclusion of Running Costs data, are marketing materials provided by Westmount Estates, and do not constitute property particulars. Please contact Westmount Estates for full details and further information. The Running Costs data displayed on this page are provided by PrimeLocation to give an indication of potential running costs based on various data sources. PrimeLocation does not warrant or accept any responsibility for the accuracy or completeness of the property descriptions, related information or Running Costs data provided here.


























.jpeg)

