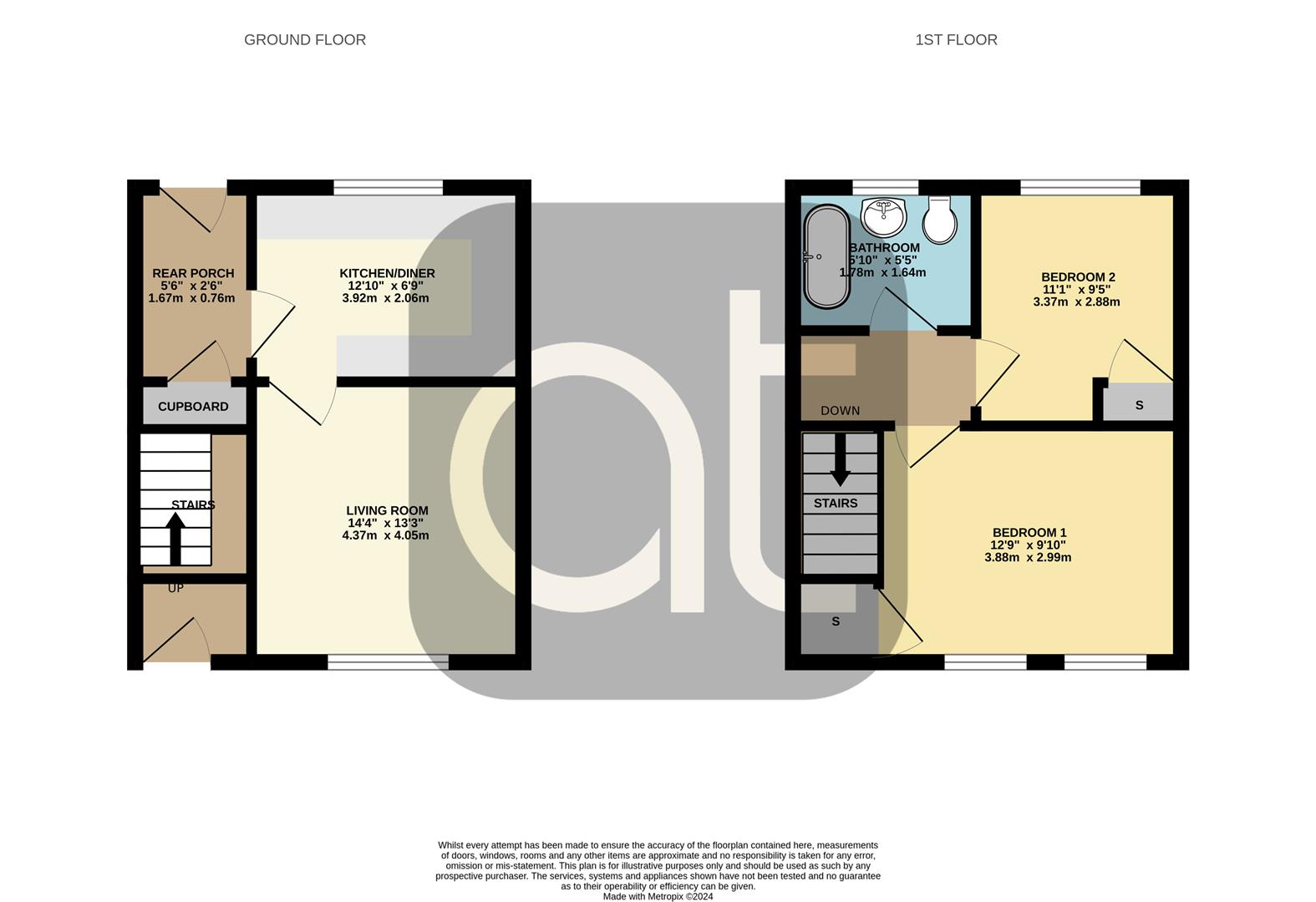End terrace house for sale in Wheatlands Avenue, Bonnybridge FK4
* Calls to this number will be recorded for quality, compliance and training purposes.
Property features
- Highly sought after location
- Generous side and rear gardens
- Newly fitted Kitchen 3 years ago
- Boiler approximately 10 years old
- UPVC Double Glazing installed approximately 2015/2016
- Two full double bedrooms
- Excellent storage throughout
- Over all floor area 68 Square meters 731.94 Square Foot
- Counstructed around 1959
- Council Tax band
Property description
Alexander Taylor is delighted to bring to the open market, this seldom available two double bedroom end terraced villa, which is situated within a residential estate of similar properties. Epr: C
Over all floor area: 68 Square meters/ 731 square foot.
Where the property benefits greatly is the location in terms of motorway connections and primary school access. Close by and only within a few minutes’ drive, however far enough that you will not hear the noise from the motorway you will find access on to the M80, which will give you speedy access into Glasgow and on to the M74 south. In the other direction, you have access to Stirling, Larbert and on to the M9, which will take you to Edinburgh. There are pathways close by where the children can walk to school, however if you wish to drop them off it is only a short drive away.
The village of Bonnybridge, has such a great community, for the kids, they have the most amazing “Gala Day.” The village caters for your everyday needs in that there is a Tesco Extra, Co-op, Domino’s Pizza and great independently owned coffee shops, dog groomers and hairdressers. There is also a dentist and chemist. Should you love the open countryside and long summer walks, the surrounding area, is ideal, there are open country areas where you can walk the dog, go running or just enjoy the open space.
Internally the main factor to point out, is that the kitchen has been replaced, three years ago and will come complete with all integrated appliances. The kitchen is finished in a light blond colour unit with co-ordinating work surfaces, it is so light and makes this room feel so luxurious. There is an inner rear hallway, which gives access to the rear gardens.
The lounge is spacious and overlooks the front gardens.
Lounge (4.05 x 4.37 (13'3" x 14'4"))
Kitchen (2.06 x 3.92 (6'9" x 12'10" ))
Master Bedroom (2.99 x 3.88 (9'9" x 12'8" ))
Bedroom Two (2.88 x 3.37 (9'5" x 11'0"))
Bathroom (1.64 x 1.78 (5'4" x 5'10" ))
Rear Hallway (0.76 x 1.67 (2'5" x 5'5" ))
Property info
75 Wheatlands Avenue Floor Plan Complete .Jpg View original

For more information about this property, please contact
Alexander Taylor Estate Agents, FK5 on +44 1324 578284 * (local rate)
Disclaimer
Property descriptions and related information displayed on this page, with the exclusion of Running Costs data, are marketing materials provided by Alexander Taylor Estate Agents, and do not constitute property particulars. Please contact Alexander Taylor Estate Agents for full details and further information. The Running Costs data displayed on this page are provided by PrimeLocation to give an indication of potential running costs based on various data sources. PrimeLocation does not warrant or accept any responsibility for the accuracy or completeness of the property descriptions, related information or Running Costs data provided here.























.png)


