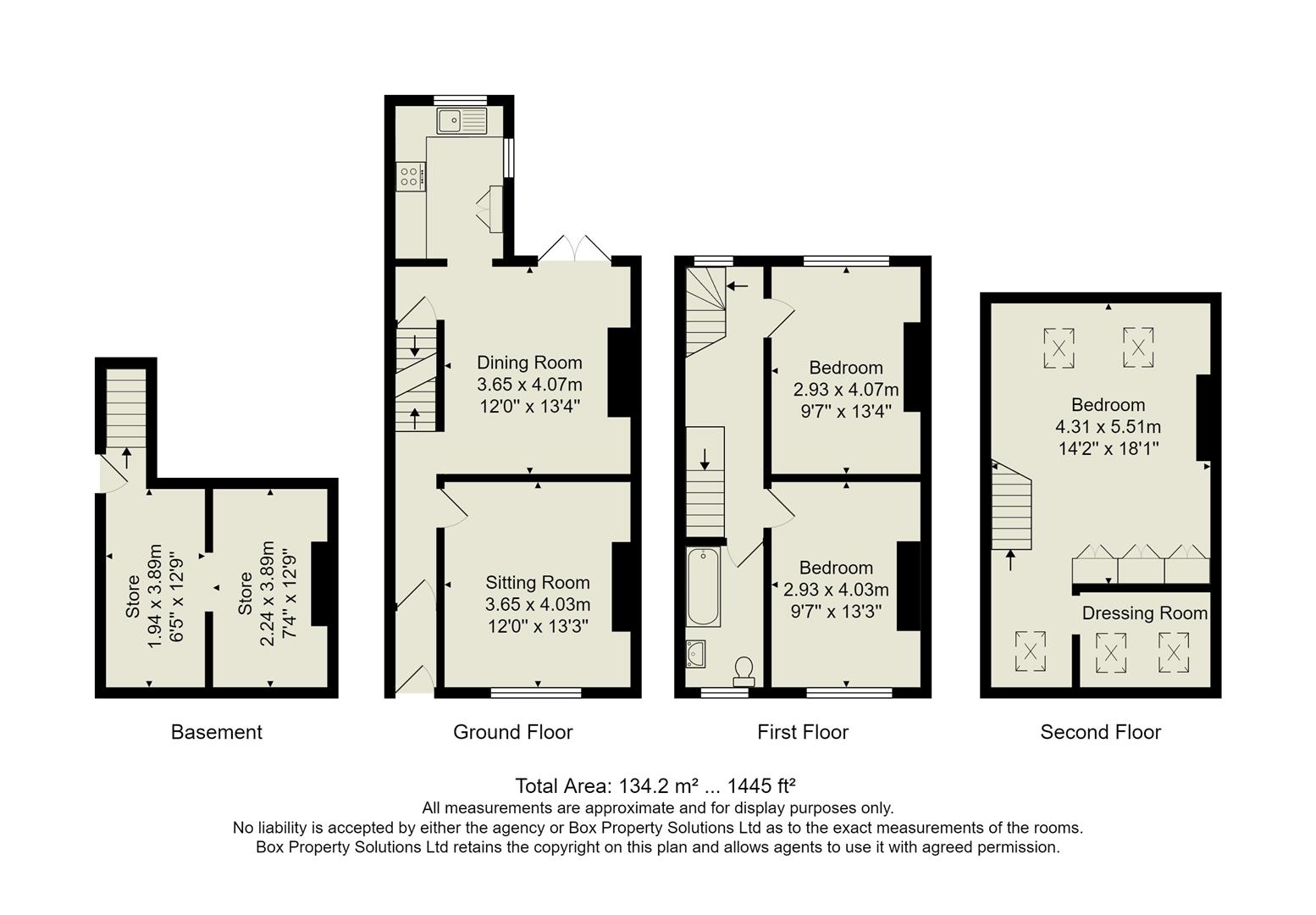Property for sale in Clifton Terrace, Ilkley LS29
* Calls to this number will be recorded for quality, compliance and training purposes.
Property features
- Stone period terrace property
- Parking space and charging facilities
- Close to the town centre and train station
- Three double bedrooms and study room
- Enclosed garden
- Stone outbuilding
- Useful basement/utility area
Property description
An immaculate stone built property retaining much of its period character ideally situated within a short walk of Ilkley town centre and the train station. Laid out over four floors the accommodation offers well proportioned rooms finished to a high standard throughout with bespoke fixtures and fittings. The lay out in brief comprises; A welcoming entrance hall, sitting room with media wall, living/dining room with a wood burning stove and French doors onto the garden area, kitchen, stairs down to the basement/ utility area with external access. To the first and second floor there are three double bedrooms, bathroom and a useful study/ dressing room. Outside there is a parking space with car charging facilities and an enclosed West facing garden. Stone built outside store with power and lights.
Entrance Hall
A smart composite entrance door leads to an inner vestibule with a tiled floor and coving to the ceiling. A further wooden and glazed inner door leads to the hallway.
Sitting Room (4.04m x 3.63m (13'03 x 11'11))
With a window to the front elevation and fitted plantation shutters, coving to the ceiling. A bespoke built media wall complete with space for a TV, cupboards and shelving. Fireplace opening with a solid stone hearth and brick inset.
Living/ Dining Room (397.46m x 3.28m (1304 x 10'09))
Having a Yorkshire stone flagged floor, original Pine cupboards to the recess providing generous storage and coving to the ceiling. Bespoke cloaks storage with built in shelf and bench. French doors lead onto the enclosed rear garden. Feature fireplace with a wood burning stove and stone hearth. A breakfast bar area perfectly blending through to the kitchen with matching cupboards and granite work top.
Kitchen (3.00m x 2.11m (9'10 x 6'11))
A range of wall and base units with coordinating granite work tops and upstands, tiling to the splash areas, recessed stainless steel sink and drainer. Integral appliances to include a range cooker with an extractor hood over, microwave and fridge/freezer. There are windows to both the rear and side elevations and tiling to the floor area.
Basement/Utility Comprising
Room One (3.99m x 1.85m (13'01 x 6'01))
With plumbing for a washing machine, worktop, wall mounted boiler, meters and consumer units. There is an external door providing access down the side of the house to the rear garden and also to the front of the property
Room Two (3.86m x 2.26m (12'08 x 7'05))
Providing a useful storage area with power and lights.
Steps To The First Floor
A large window to the rear elevation and useful built in storage cupboards.
Bedroom (4.09m x 2.92m (13'05 x 9'07))
With a window to the rear elevation.
Bedroom (4.04m x 2.90m (13'03 x 9'06))
With a window to the front elevation and coving to the ceiling.
Bathroom (2.77m x 1.63m (9'01 x 5'04))
A window to the front elevation with fitted plantation shutter, a bath with a shower over, vanity sink unit, WC, towel rail, tiling to the splash areas, an Oak effect tiled floor and spotlights to the ceiling.
Stairs To The Second Floor
Bedroom (4.88m 3.05m x 4.22m (16' 10 x 13'10))
Triple built in wardrobes, two Velux window to the rear elevation providing stunning views across Ilkley and the Moors beyond and a further Velux window to the front elevation. Spotlights to the ceiling and loft access hatch.
Study/ Dressing Room (2.54m x 1.93m (8'04 x 6'04))
With a Velux window to the front elevation.
Parking
A parking space and electric car charging facilities. Zoned residents parking permits also available.
Garden
A West facing enclosed rear garden with paved patio area, decking and gated access.
Outbuilding (2.34m x 1.83m (7'8 x 6'0))
Stone garden store with power and lights. Would make an ideal home office or studio.
Property info
5, Clifton Terrace, Lower Wellington Road, Ilkley, View original

For more information about this property, please contact
Tranmer White, LS29 on * (local rate)
Disclaimer
Property descriptions and related information displayed on this page, with the exclusion of Running Costs data, are marketing materials provided by Tranmer White, and do not constitute property particulars. Please contact Tranmer White for full details and further information. The Running Costs data displayed on this page are provided by PrimeLocation to give an indication of potential running costs based on various data sources. PrimeLocation does not warrant or accept any responsibility for the accuracy or completeness of the property descriptions, related information or Running Costs data provided here.




































.png)
