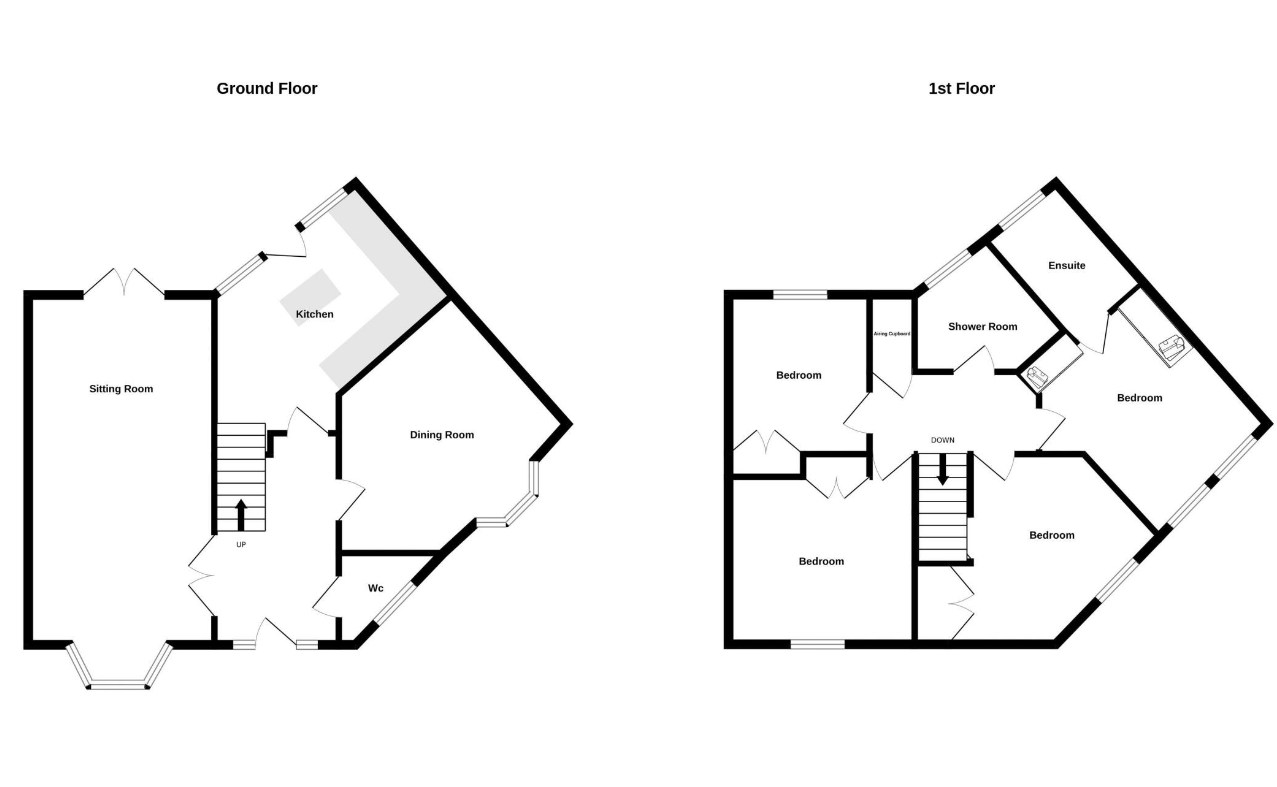Detached house for sale in Carnegie Road, Rowley Regis B65
* Calls to this number will be recorded for quality, compliance and training purposes.
Property features
- Please quote ref AT0132
- Two large reception rooms including a 21ft lounge
- Downstairs WC
- Off road parking for multiple vehicles & a garage ideal for storage
- Master with ensuite
- High specification contemporary kitchen with an island
- Luxurious, stylish interior
- Generous rear garden
- Four double bedrooms
- Council tax band C
Property description
Please quote reference AT0132
If you are looking for an incredible family home tucked away on a secluded road that is so unique, then this one may be just for you! This stunning detached home must be viewed to appreciate the quality of the interior & the beautiful corner plot it sits on. Quality meets quantity with this outstanding detached home offering plenty of kerb appeal & oozing with luxury. Offering four bedrooms, two bathrooms & an abundance of living space, this property can accommodate even the largest of families quite comfortably.
Pleasantly situated in a highly regarded part of Rowley Regis on a quiet estate, you are spoilt with many local amenities nearby, good schools to choose from & transport links on your doorstep all adding to the undeniable appeal that this property has - including two train stations within a mile. Having been looked after impeccably & loved by the current owners, Carnegie Road is the perfect place for family get togethers & hosting.
The property itself sits back from the road with a delightful fenced frontage giving it plenty of kerb appeal. If you are a lover of things unique & charming, this most definitely ticks those boxes. This has one of those beautiful large hallways that is the centre of the house & has such a grand yet cosy feel as you step inside this impeccable home. The immaculate, contemporary & stylish interior sweeps throughout with double doors on your left that take you into the full length 21.4ft lounge with double doors providing access to the garden. With any large family home there needs to be a downstairs guest WC off the hallway which is a must for when you are hosting, followed by a formal dining room that can accommodate a large dining set. The high specification kitchen is the heart of the home with its sleek, high gloss units & equipped with high end appliances including a five ring gas hob & dishwasher. High up on most home seeker's lists is the kitchen island - and this one has a built-in breakfast bar for those busy mornings or your sunday morning coffee.
Head up the stairs & you will find a spacious landing with the master bedroom up first, with plenty of room to roam around & boasting space for a dressing table, high quality built-in wardrobes which really optimise the storage space & an ensuite shower room with a stunning suite & double walk-in shower. All three other bedrooms have the convenience of built-in wardrobes withy the larger two doubles having an unusual amount of space that is rarely seen in newer builds. The bedrooms are completed with the fourth smaller double. The main bathroom is just stunning. Having been configured for those who love their showers, it easily has enough room to re-install a bath if you prefer.
We love the secluded rear garden that is the perfect place to sit & relax or where the children can play as it is secure. It has a lovely large patio seating area, an immaculate turfed lawn & a further seating area at the top. Add in the perfect balance of greenery & once again every box is ticked.
The feeling of luxury can truly be felt in every room of this home - from plush carpets to immaculate walls to the high end kitchen & both bathrooms, all you need to do is move in & enjoy!
Lounge - 21' 4'' x 11' 3'' (6.50m x 3.43m)
Dining Room - 13' 0'' x 10' 0'' (3.96m x 3.05m)
Kitchen/Diner - 14' 3'' x 11' 0'' (4.34m x 3.35m)
Bedroom One - 13' 5'' x 11' 7'' (4.09m x 3.53m)
Bedroom Two - 12' 6'' x 11' 6'' (3.81m x 3.50m)
Bedroom Three - 12' 6'' x 9' 5'' (3.81m x 2.87m)
Bedroom Four - 8' 8'' x 8' 6'' (2.64m x 2.59m)
To book your viewing, please get in touch quoting reference AT0132. All interested parties who wish to make an offer will be required to show proof of id, proof of funds including proof of deposit, mortgage in principle or proof of cash. We are also happy to assist people that require a mortgage so please get in touch with us & we will help you in any way we can.
For more information about this property, please contact
eXp World UK, WC2N on +44 330 098 6569 * (local rate)
Disclaimer
Property descriptions and related information displayed on this page, with the exclusion of Running Costs data, are marketing materials provided by eXp World UK, and do not constitute property particulars. Please contact eXp World UK for full details and further information. The Running Costs data displayed on this page are provided by PrimeLocation to give an indication of potential running costs based on various data sources. PrimeLocation does not warrant or accept any responsibility for the accuracy or completeness of the property descriptions, related information or Running Costs data provided here.











































.png)
