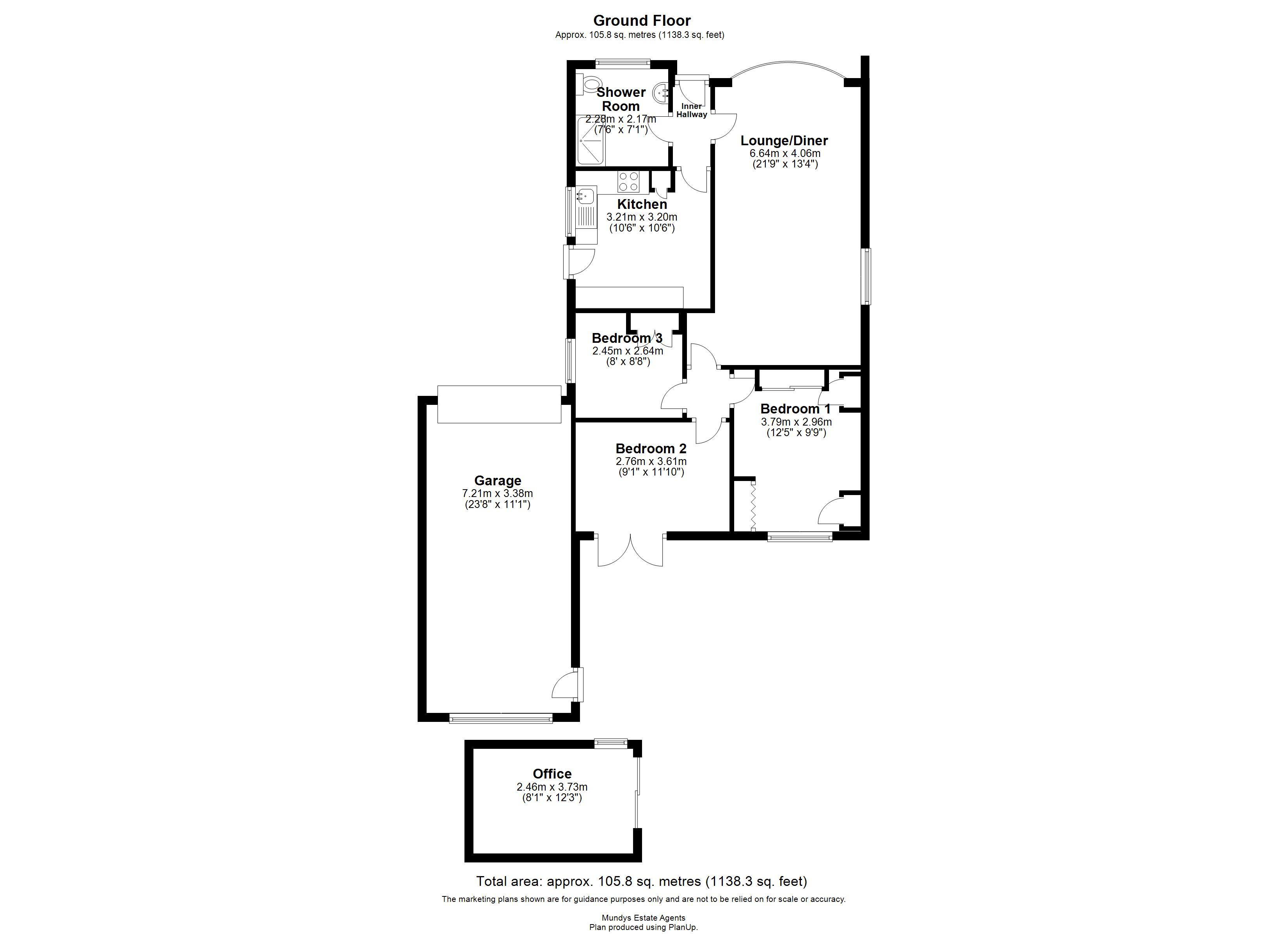Detached bungalow for sale in Ferry Road, Fiskerton, Lincoln LN3
* Calls to this number will be recorded for quality, compliance and training purposes.
Property features
- Detached 3 Bed Bungalow
- Lounge Diner & Kitchen
- Popular Village of Fiskerton
- Detached Home Office
- Driveway & Garage
- Council Tax Band - C (West Lindsey District Council)
- EPC Energy Rating - To Follow
Property description
A larger than average three bedroomed detached family bungalow located in the popular village of Fiskerton. The property has been greatly improved by the current owners and offers stylish modern living accommodation to comprise of Inner Hallway, luxury Shower Room, modern fitted Kitchen, Lounge Diner and three well-appointed Bedrooms, with fitted bedroom furniture to Bedroom 1. Outside there is a garden to the front with a driveway to the side providing off road parking and giving access to the larger than average Tandem Garage and to the rear of the property there is a decked area and garden with a purpose built Office.
A larger than average three bedroomed detached family bungalow located in the popular village of Fiskerton. The property has been greatly improved by the current owners and offers stylish modern living accommodation to comprise of Inner Hallway, luxury Shower Room, modern fitted Kitchen, Lounge Diner and three well-appointed Bedrooms, with fitted bedroom furniture to Bedroom 1. Outside there is a garden to the front with a driveway to the side providing off road parking and giving access to the larger than average Tandem Garage and to the rear of the property there is a decked area and garden with a purpose built Office.
Location The village of Fiskerton is located approximately 6 miles East of the City of Lincoln. It benefits from The Carpenters Arms public house, a church, many picturesque walks and relies on neighbouring Cherry Willingham for further amenities. Fiskerton is well served by the new Eastern Bypass providing easy access to the North of Lincoln and beyond and also has a direct bus route into Lincoln City Centre.
Inner hallway With UPVC door to the front aspect, feature tiled flooring, radiator and doors to the kitchen, shower room and lounge diner.
Shower room 7' 5" x 7' 1" (2.28m x 2.17m), with UPVC window to the front aspect, tiled flooring, tiled walls, radiator and suite to comprise of walk-in double shower, wash hand basin with vanity cupboard and WC.
Kitchen 10' 6" x 10' 5" (3.21m x 3.20m), with UPVC window and door to the side aspect, tiled flooring, fitted with a range of modern base units and drawers with work surfaces over, stainless steel sink unit and drainer with mixer tap, integral double oven and grill, four ring electric hob with extraction above, spaces for fridge and washing machine, wall mounted units with complementary splashbacks, radiator and space for a small breakfast table.
Lounge/diner 21' 9" x 13' 3" (6.64m x 4.06m), with UPVC bay window to the front aspect, UPVC window to the side aspect, radiator and wooden laminate flooring.
Inner hallway With doors to three bedrooms and lounge.
Bedroom 1 9' 8" x 12' 5" (2.97m x 3.79m), with UPVC window to the rear aspect, radiator, a range of fitted bedroom furniture and LED spotlights to the ceiling.
Bedroom 2 9' 0" x 11' 10" (2.76m x 3.61m), with UPVC double doors to the rear garden, laminate flooring, LED spotlights and vertical radiator.
Bedroom 3 8' 0" x 11' 10" (2.45m x 3.61m) with UPVC window to the side aspect, fitted wardrobe and radiator.
Office 8' 0" x 12' 2" (2.46m x 3.73m), with UPVC windows and sliding doors, power, lighting, wooden flooring, electric heating.
Garage 23' 7" x 11' 1" (7.21m x 3.38m), with electric door to the front aspect, UPVC window and door to the rear garden, power and lighting.
Outside To the front of the property there are decorative gravelled beds, flowerbeds, mature shrubs, trees and a block paved driveway to the side providing off road parking and giving access to the Tandem Garage. To the rear of the property there is a composite decking area, decorative gravelled beds, flowerbeds, mature shrubs and trees.
Property info
For more information about this property, please contact
Mundys, LN2 on +44 1522 397019 * (local rate)
Disclaimer
Property descriptions and related information displayed on this page, with the exclusion of Running Costs data, are marketing materials provided by Mundys, and do not constitute property particulars. Please contact Mundys for full details and further information. The Running Costs data displayed on this page are provided by PrimeLocation to give an indication of potential running costs based on various data sources. PrimeLocation does not warrant or accept any responsibility for the accuracy or completeness of the property descriptions, related information or Running Costs data provided here.























.png)

