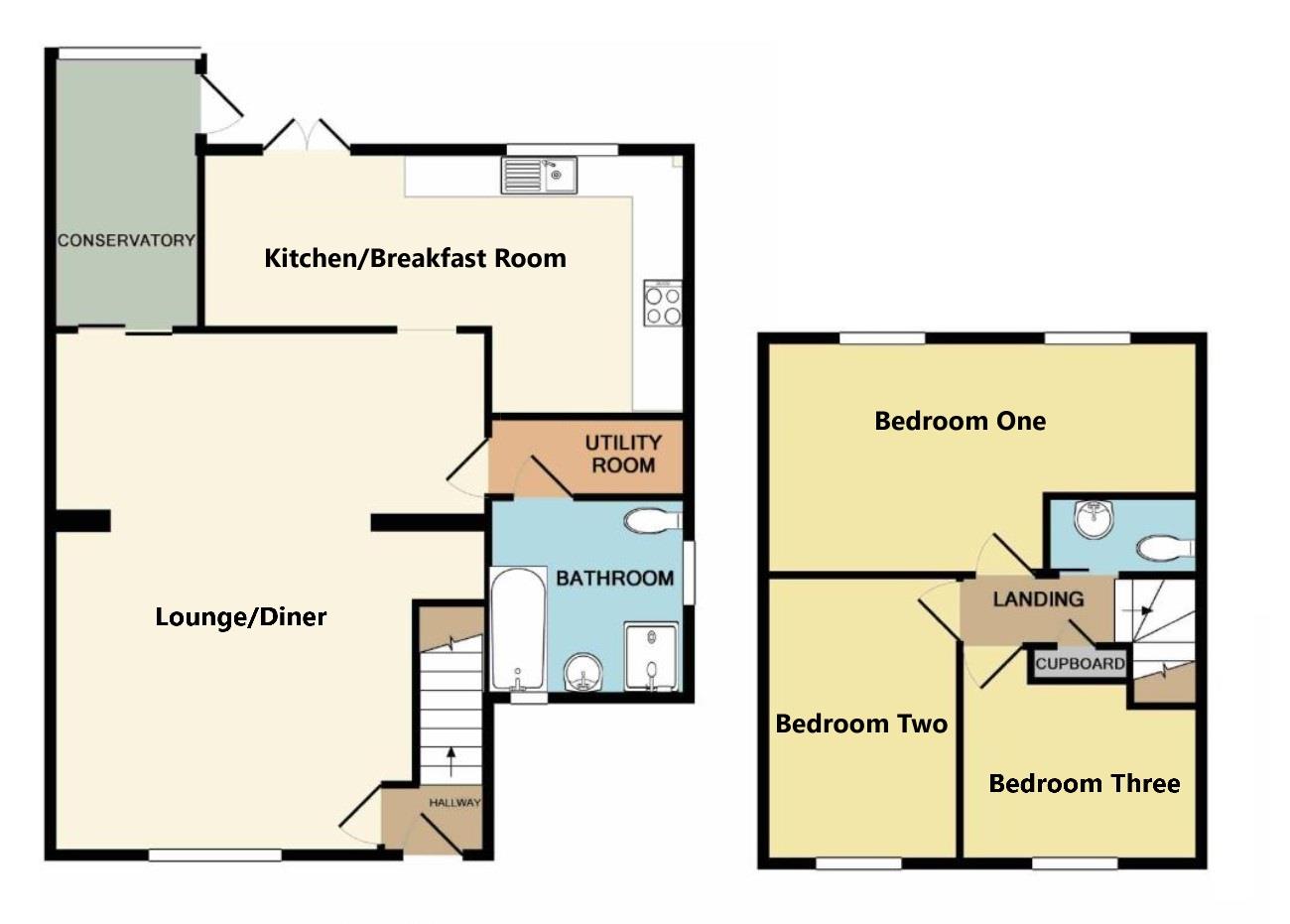Semi-detached house for sale in Longcroft Road, Weymouth DT4
* Calls to this number will be recorded for quality, compliance and training purposes.
Property features
- Extended Family Home
- Westerly Facing Garden
- Off Road Parking
- Kitchen/Breakfast Room
- Semi Detached
- Large Bathroom
- Utility Area
- Close To Amenities
Property description
This extended three bedroom semi detached family home features a large westerly facing garden, a generously sized kitchen/breakfast room, a spacious lounge/diner, and a driveway, all located on Longcroft Road. It boasts a vast downstairs area ideal for family activities. While the property requires some updating, it presents a fantastic chance to personalize your living space.
The heart of the home is the expansive lounge/diner, which offers versatile arrangements to meet your preferences, including access to a conservatory, bathroom, and kitchen.
Part of the wrap-around extension, the kitchen provides an excellent area for dining and entertaining, complete with a wide range of eye-level and base units, some integrated appliances, and access to the west-facing garden. Additionally, there is a convenient utility space before the downstairs bathroom for extra storage needs.
The bathroom is generously sized, perfect for larger families, featuring a spacious walk-in wet room, a p-shaped bath, and a toilet, all complemented by chrome fixtures, non-slip flooring, and downlighting.
On the first floor, there are three bedrooms and a toilet. The main bedroom is expansive, extending across the back of the property, offering ample space for furniture, while the second bedroom is a smaller double room still offers space for furnishings. Finishing upstairs is a useful toilet.
The property features a generously sized garden, perfectly oriented to capture the afternoon sun, complete with a large wooden shed and gated side access, all enclosed by fencing. At the front, there is a driveway providing off-road parking.
Lounge/Diner (6.32 x 5.37 max (20'8" x 17'7" max))
Kitchen/Breakfast Room (5.64 x 3.25 > 2.14 (18'6" x 10'7" > 7'0"))
Utility Area
Bathroom
Bedroom One (5.37 max x 2.58 (17'7" max x 8'5"))
Bedroom Two (3.55 x 2.46 max (11'7" x 8'0" max))
Bedroom Three (2.71 max x 2.58 (8'10" max x 8'5"))
Property info
For more information about this property, please contact
Wilson Tominey, DT4 on +44 1305 248754 * (local rate)
Disclaimer
Property descriptions and related information displayed on this page, with the exclusion of Running Costs data, are marketing materials provided by Wilson Tominey, and do not constitute property particulars. Please contact Wilson Tominey for full details and further information. The Running Costs data displayed on this page are provided by PrimeLocation to give an indication of potential running costs based on various data sources. PrimeLocation does not warrant or accept any responsibility for the accuracy or completeness of the property descriptions, related information or Running Costs data provided here.



























.png)

