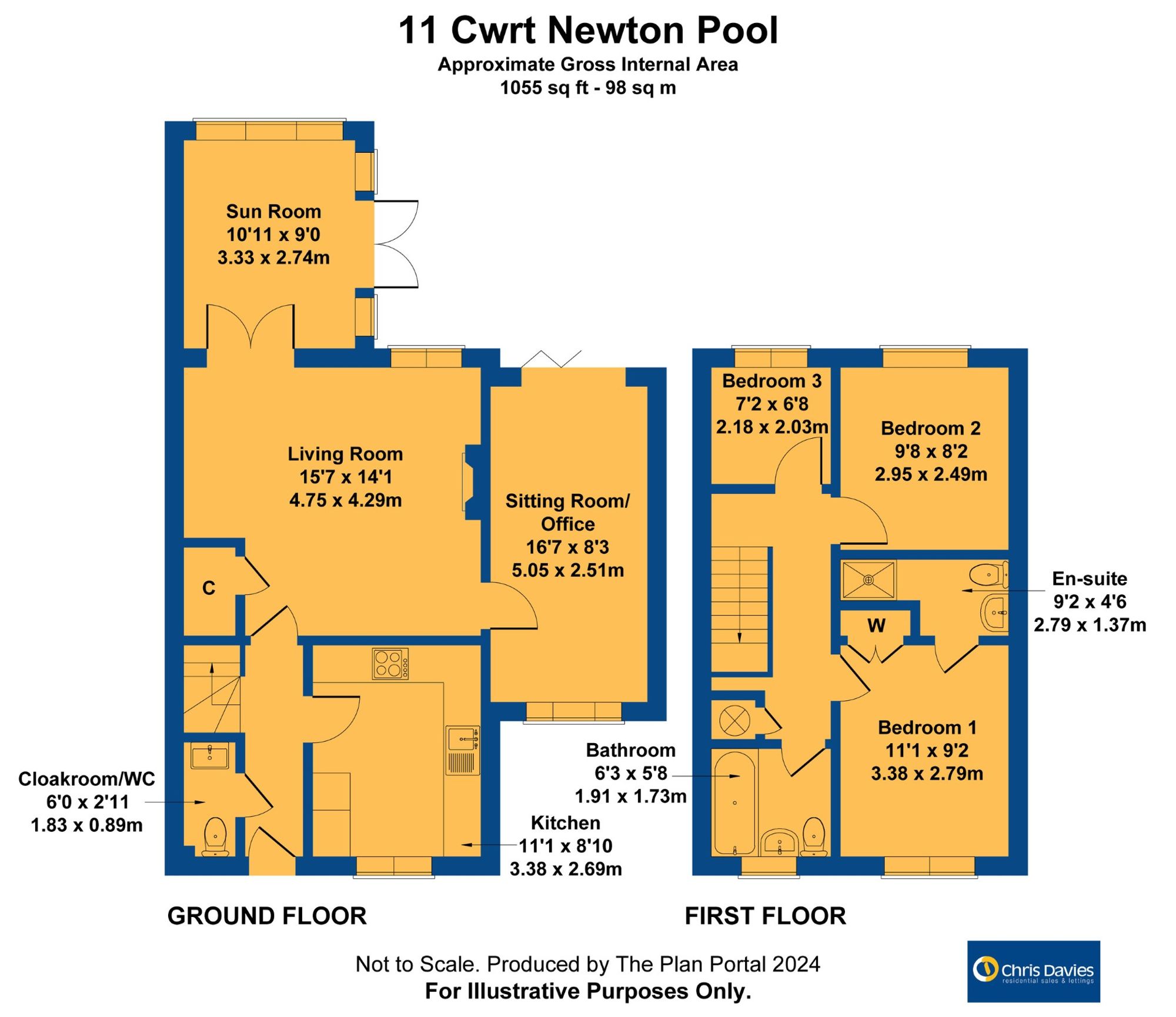Semi-detached house for sale in Cwrt Newton Pool, Rhoose Point CF62
Just added* Calls to this number will be recorded for quality, compliance and training purposes.
Property features
- Superbly positioned and extended semi detached
- 3 bedrooms - one with en-suite shower room
- Family bathroom and cloakroom/WC
- 3 separate reception rooms
- Refitted kitchen with appliances
- Enclosed rear garden & front parking area
- EPC rating of C71
Property description
**A gorgeous semi-detached house with en-suite, refitted kitchen & multiple reception rooms**
Welcome to this stunning 3-bedroom semi-detached haven in a fantastic location! Step inside this extended beauty and be greeted by a bright and airy space. The front windows and composite door have been updated recently, giving the house a fresh feel. With three bedrooms including one boasting its own en-suite shower room, a family bathroom, and a handy cloakroom/WC, there's plenty of space for everyone. Love to entertain? You're in luck - there are three separate reception rooms for all your hosting needs. The heart of the home, the refitted kitchen with modern appliances, is a chef's dream! And let's not forget the fully enclosed rear garden which is a true gem with its initial patio area leading to a lush grass lawn. Take a stroll along the artificial central walkway and admire the thoughtfully planted areas, shed, and a convenient covered seating spot - perfect for unwinding after a long day. Enclosed by well-kept fencing, enjoying privacy and tranquillity in your outdoor oasis. The front parking area is laid to tarmac. With everything you need right at your doorstep, this home offers the perfect blend of comfort, convenience, and style. Don't miss out on this fantastic opportunity to make this house your new home!
The coastal walks and rail station are minutes away and Rhoose has two cracking primary schools and also feeds through to the excellent Cowbridge Comprehensive School
EPC Rating: C
Entrance Hall
Accessed via a composite door refitted in 2022. Feature tiled flooring and modern doors give access to cloaks WC, living room and kitchen. Radiator and carpeted stairs to the first floor.
Cloakroom WC (1.83m x 0.89m)
Continuation of tiled floor. Comprising a refitted WC and compact basin with vanity cupboard under. Non-grout splash back, radiator, extractor and fuse-box.
Living Room (4.75m x 4.29m)
Laminate flooring and modern fire place. Rear window and open door access to what was previously a conservatory but now a great reception room with tiled insulated roof. Radiator and under stair storage cupboard. Final door to the sitting room/office.
Kitchen (3.38m x 2.69m)
Cleverly designed maximising the space available and comprising a 'Wren' range of refitted high gloss white units complemented by natural wood style worktops which have a matching trim. Inset 'Quartz' sink unit. Integrated appliances include 5 ring gas hob with wok burner and hood over, adjacent waist level oven, dishwasher, wine fridge and washing machine. Freestanding space for a fridge/freezer. Handy seating area with storage under. Front window and radiator. Concealed combi boiler refitted in 2022. Tiled effect flooring.
Sun Room (3.33m x 2.74m)
With uPVC windows and French doors to rear garden. Laminate floor. Smooth ceiling which is insulated and it has a tiled roof over. Handy seating area with storage under.
Sitting Room / Office (5.05m x 2.51m)
A fantastic third reception room, or the option of a fourth bedroom formerly a garage. It has a stylish lvt flooring and bi-fold doors lead out on to the rear garden. There is a front window, smooth ceiling with LED spotlights and excellent full length loft style storage insulated area. Radiator.
Landing
Carpeted and with doors accessing three bedrooms, bathroom and storage cupboard. Loft hatch.
Bedroom One (3.38m x 2.79m)
Carpeted double bedroom with front aspect window, radiator and recessed double wardrobe. Door to en suite.
En Suite (2.79m x 1.37m)
In white and comprising WC, pedestal wash basin and fully tiled shower cubicle.
Shaver point, extractor and radiator.
Bedroom Two (2.95m x 2.49m)
A carpeted double bedroom with radiator and rear uPVC windows.
Bedroom Three (2.18m x 2.03m)
A carpeted single bedroom with radiator, rear UPVC window and smooth ceiling.
Bathroom (1.91m x 1.73m)
With a white suite comprising close coupled WC, pedestal basin and twin grip bath. Tiled floor and obscure window to front. Shaving point, extractor and heated chrome towel rail.
Front Garden
A small garden area with a path leading to the front door. This adjoins the drive.
Rear Garden (10.06m x 7.92m)
A fully enclosed garden with an initial area of patio then a good level area of grass lawn with artificial central walkway. Planted areas, shed and handy covered seating area. Enclosed by well kept fencing.
Property info
For more information about this property, please contact
Chris Davies, CF62 on +44 1446 728122 * (local rate)
Disclaimer
Property descriptions and related information displayed on this page, with the exclusion of Running Costs data, are marketing materials provided by Chris Davies, and do not constitute property particulars. Please contact Chris Davies for full details and further information. The Running Costs data displayed on this page are provided by PrimeLocation to give an indication of potential running costs based on various data sources. PrimeLocation does not warrant or accept any responsibility for the accuracy or completeness of the property descriptions, related information or Running Costs data provided here.

































.png)



