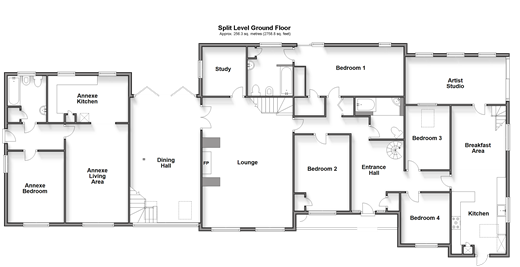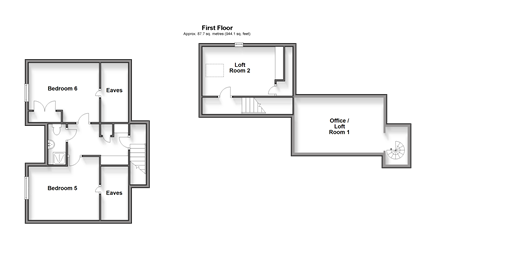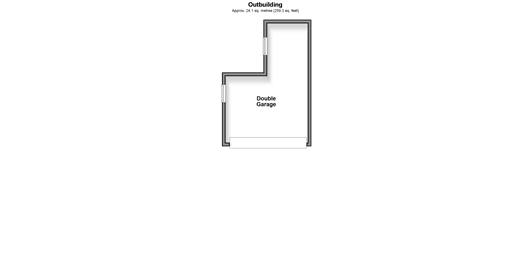Detached house for sale in The Ferns, Tunbridge Wells, Kent TN1
* Calls to this number will be recorded for quality, compliance and training purposes.
Property features
- Open House Saturday 28th September 2024 - by appointment only
- An exquisite detached period home of great charm and character with an exceptional tucked away position enjoying the seclusion and privacy of large wrap around gardens whilst offering excellent access to the Town Centre
Property description
A long driveway flanked by high hedging leads to the double garage/workshop and off road parking. The front door opens into an attractive entrance hall with a spiral staircase and coat cupboard and access to much of the ground floor accommodation including the family bathroom, master bedroom with an en suite bathroom and three other double bedrooms.
The attractive lounge has ceiling beams and an impressive brick surround fireplace with a log burner stove, a staircase to one of the offices, access to a study/snug with exposed beams and double doors to the stunning atrium/dining hall with bi-fold doors to the garden and stairs to the annex first floor. The spacious kitchen/breakfast room includes units with built in and stand-alone appliances while the breakfast area has views over the garden and stairs down to the dining room with its central beam and tiled flooring.
In the extensive annex there is a large living room with underfloor heating, a wide arch to the kitchen/breakfast room, a bathroom and double bedroom on the ground floor while upstairs there are two bedrooms and a shower room.
The nearly half an acre of gardens include wraparound lawns, specimen trees, a covered loggia, a high hedge surrounding much of the property and a 10ft brick wall that runs along the back of the house providing privacy and security. There are also two sheds including one big enough to house one and a half cars, a large capacity heat pump and hot water tank.
What the Owner says:
We bought this fascinating property some 37 years ago as we immediately fell in love with the quiet location in the centre of Tunbridge Wells and have thoroughly enjoyed our time here. However it is now time for us to downsize although we shall continue to live nearby. We purchased two of our neighbours' gardens so we could knock down a large wall that was taking a lot of light and built the annex.
We love walks in nearby Calverley and Dunorlan Parks and it is only a half mile stroll to the town centre with its famous Pantiles, high street stores, independent shops, restaurants, salons and hotels as well as cinemas, a theatre and the station where train journeys to London take less than an hour. There are excellent nursery, primary, secondary and private schools close by and plenty of sporting activities available as well as easy access to the A21/M25.
Room sizes:
- Dining Room 14'0 x 8'10 (4.27m x 2.69m)
- Entrance Hall
- Kitchen / Dining Room 25'10 x 10'0 (7.88m x 3.05m)
- Utility Room 10'0 x 6'6 (3.05m x 1.98m)
- Artist Studio 17'0 x 8'8 (5.19m x 2.64m)
- Living Room 26'0 x 17'0 (7.93m x 5.19m)
- Dining Hall 23'6 x 12'1 (7.17m x 3.69m)
- Office 9'1 x 8'2 (2.77m x 2.49m)
- Office / Loft Room 1 12'3 x 9'0 (3.74m x 2.75m)
- Loft Room 2 13'0 x 10'7 (3.97m x 3.23m)
- Bedroom 1 20'0 (6.10m) x 17'8 (5.39m) narrowing to 9'1 (2.77m)
- En Suite 9'1 x 8'5 (2.77m x 2.57m)
- Bedroom 2 13'7 x 10'1 (4.14m x 3.08m)
- Cloakroom
- Bedroom 3 10'9 x 7'7 (3.28m x 2.31m)
- Bedroom 4 9'1 x 8'11 (2.77m x 2.72m)
- Bedroom 5 13'0 x 10'2 (3.97m x 3.10m)
- Bedroom 6 13'2 (4.02m) x 11'0 (3.36m) narrowing to 7'10 (2.39m)
- Shower Room
- Kitchen/Dining Area 14'11 x 8'11 (4.55m x 2.72m)
- Annexe Living Room 11'4 x 10'0 (3.46m x 3.05m)
- Bedroom 10'8 x 10'4 (3.25m x 3.15m)
- Bathroom
- Double Garage 23'9 (7.24m) narrowing to 12'6 (3.81m) x 15'9 (4.80m)
- Off Road Parking
- Gardens
The information provided about this property does not constitute or form part of an offer or contract, nor may it be regarded as representations. All interested parties must verify accuracy and your solicitor must verify tenure/lease information, fixtures & fittings and, where the property has been extended/converted, planning/building regulation consents. All dimensions are approximate and quoted for guidance only as are floor plans which are not to scale and their accuracy cannot be confirmed. Reference to appliances and/or services does not imply that they are necessarily in working order or fit for the purpose.
We are pleased to offer our customers a range of additional services to help them with moving home. None of these services are obligatory and you are free to use service providers of your choice. Current regulations require all estate agents to inform their customers of the fees they earn for recommending third party services. If you choose to use a service provider recommended by Fine & Country, details of all referral fees can be found at the link below. If you decide to use any of our services, please be assured that this will not increase the fees you pay to our service providers, which remain as quoted directly to you.
Council Tax band: F
Tenure: Freehold
Property info
Split Level Ground Floor Plan View original

First Floor Plan View original

Basement Floorplan View original

Outbuilding Floorplan View original

For more information about this property, please contact
Fine & Country - Tunbridge Wells, TN1 on +44 1895 647164 * (local rate)
Disclaimer
Property descriptions and related information displayed on this page, with the exclusion of Running Costs data, are marketing materials provided by Fine & Country - Tunbridge Wells, and do not constitute property particulars. Please contact Fine & Country - Tunbridge Wells for full details and further information. The Running Costs data displayed on this page are provided by PrimeLocation to give an indication of potential running costs based on various data sources. PrimeLocation does not warrant or accept any responsibility for the accuracy or completeness of the property descriptions, related information or Running Costs data provided here.









































.png)

