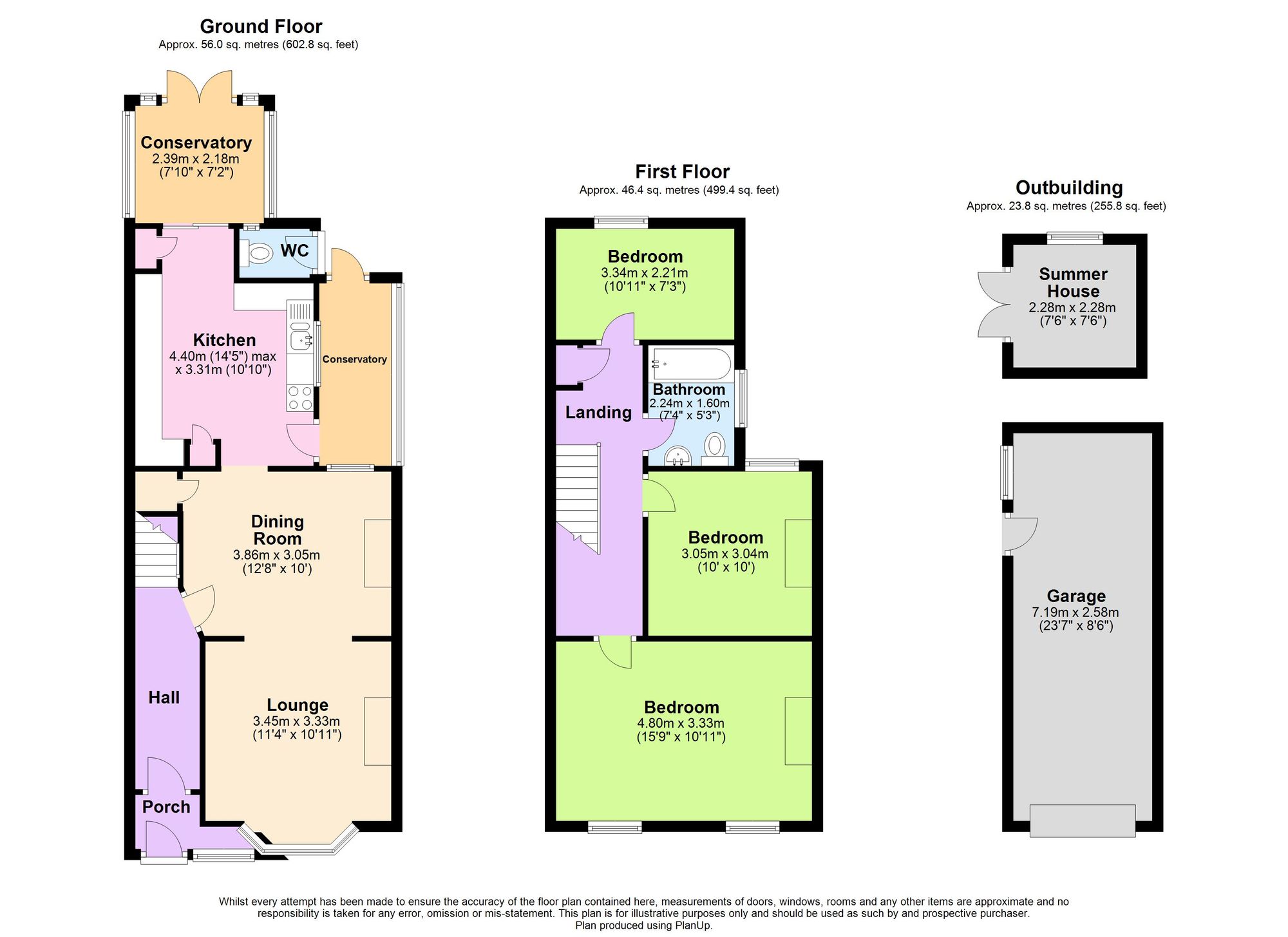Semi-detached house for sale in Stone Street, Lympne CT21
* Calls to this number will be recorded for quality, compliance and training purposes.
Utilities and more details
Property features
- Three Bedroom Semi-Detached Period House
- Countryside Location
- Popular Lympne Village
- Off Street Parking For Multiple Vehicles
- Garage With Power
- Generous Rear Garden
Property description
Nestled in the heart of the tranquil countryside, this charming 3-bedroom semi-detached house offers a cosy retreat in the sought-after Lympne Village. The property boasts a convenient off-street parking that can accommodate multiple vehicles, along with a spacious garage complete with power supply. Step into the generous rear garden, a green oasis where you can unwind and entertain guests under the open sky.
Outside, the property reveals a delightful outside space that perfectly complements the peaceful surroundings. The lovely garden features an enchanting wood cabin, ideal for relaxation or pursuing hobbies, as well as a serene fish pond adding a touch of tranquillity to the atmosphere. In addition to the garage with power connectivity, there is ample driveway parking available for approximately 5 vehicles, ensuring convenience for both residents and visitors alike. Whether you're hosting a summer barbeque or simply enjoying a quiet evening outdoors, this property offers the perfect setting to make lasting memories in the comfort of your own home.
EPC Rating: D
Porch
UPVC glazed front door, laminate flooring.
Entrance Hall
UPVC glazed front door, carpeted floor coverings, stairs to first floor landing, radiator, door to:
Lounge (3.99m x 3.45m)
UPVC double glazed bay window to front, carpeted floor coverings, coving, radiator, feature open fireplace.
Dining Room (3.86m x 3.05m)
Double glazed window to lean to, carpeted floor coverings, understairs storage cupboard, radiator. Opening to:
Kitchen (4.14m x 3.23m)
Single glazed window into lean to, single glazed wooden door to side, single glazed door to conservatory. Kitchen comprises range of matching wall and base units, fan electric oven & electric hob, integrated fridge/freezer, floor standing oil boiler.
Conservatory (2.72m x 2.39m)
UPVC double glazed conservatory
Lean To (3.15m x 1.17m)
Wooden lean to with plumbing for washing machine.
WC
Outside wC with wooden latched door.
Landing
Carpeted floor coverings, airing cupboard, loft hatch. Doors to:
Bedroom (4.80m x 3.35m)
UPVC double glazed windows to front, carpeted floor coverings, radiator.
Bedroom (3.05m x 3.02m)
UPVC double glazed window to rear, carpeted floor coverings, radiator.
Bedroom (3.35m x 2.18m)
UPVC double glazed window to rear, carpeted floor coverings, radiator.
Bathroom
UPVC frosted double glazed window to side, bath with electric shower over, close coupled WC, vanity sink unit, radiator.
Garden
Lovely garden with outside wood cabin and fish pond.
Parking - Garage
Garage with power.
Parking - Driveway
Driveway parking for approximately 3 vehicles.
For more information about this property, please contact
Andrew & Co Estate Agents, CT19 on +44 1303 396913 * (local rate)
Disclaimer
Property descriptions and related information displayed on this page, with the exclusion of Running Costs data, are marketing materials provided by Andrew & Co Estate Agents, and do not constitute property particulars. Please contact Andrew & Co Estate Agents for full details and further information. The Running Costs data displayed on this page are provided by PrimeLocation to give an indication of potential running costs based on various data sources. PrimeLocation does not warrant or accept any responsibility for the accuracy or completeness of the property descriptions, related information or Running Costs data provided here.



























.png)
