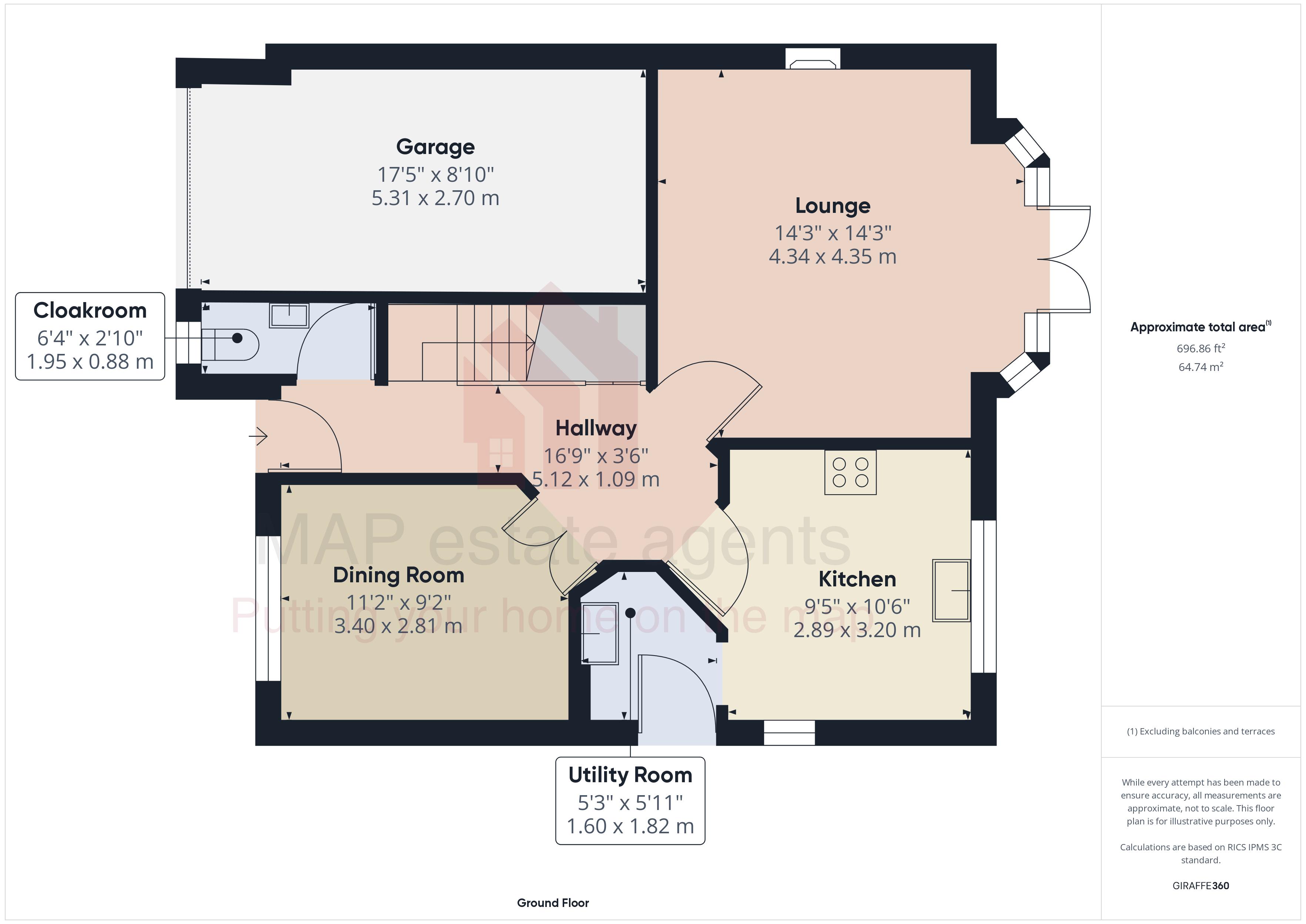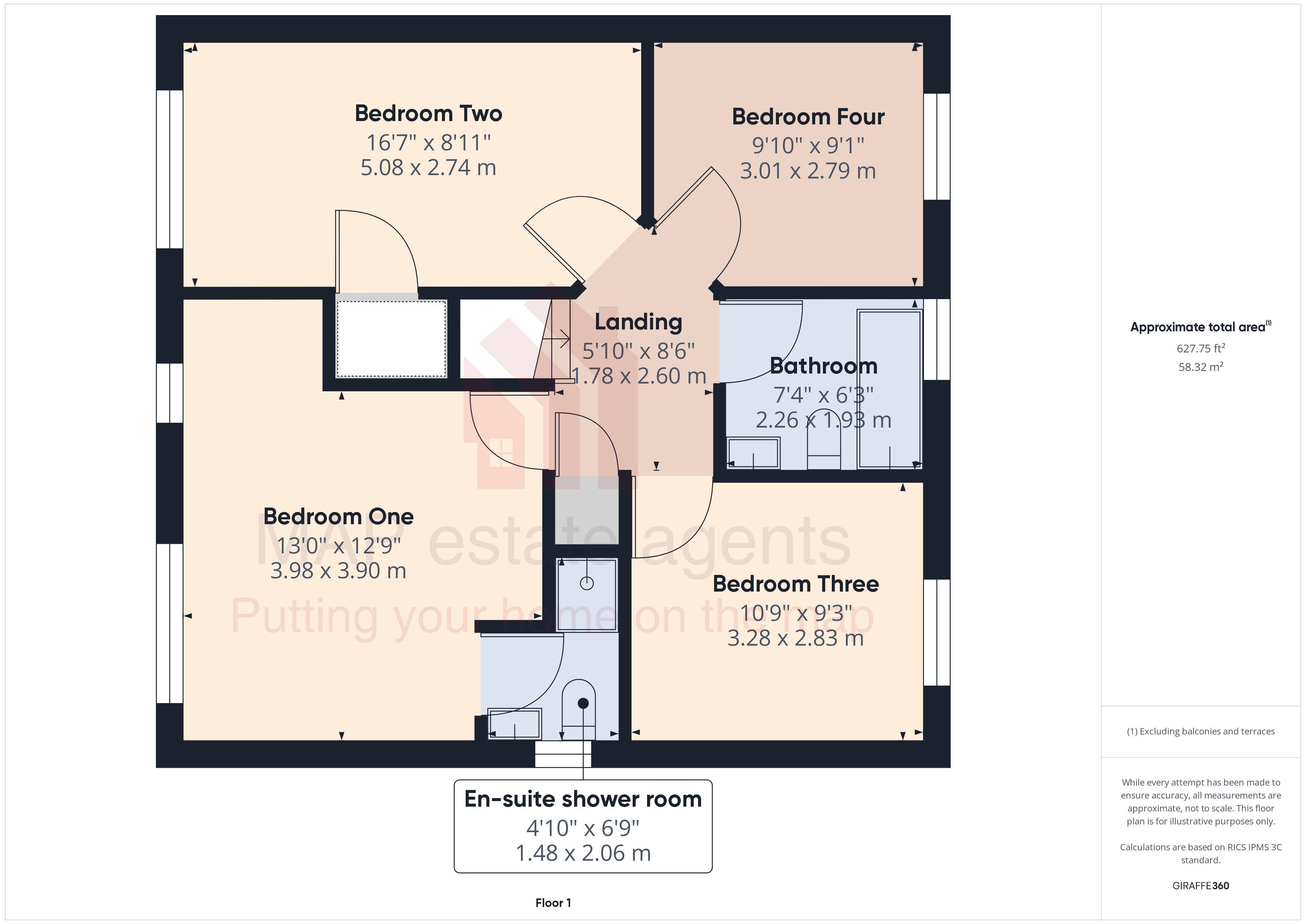Detached house for sale in Penhale Road, Falmouth TR11
* Calls to this number will be recorded for quality, compliance and training purposes.
Property features
- Cul-de-sac position in popular residential area
- Well presented detached house
- Four double bedrooms, principal en-suite
- Updated kitchen with breakfast bar, utility
- Spacious light and bright Lounge
- Separate dining room
- Family bathroom and ground floor cloakroom
- Enclosed level rear garden with patio and lawn
- Garage and driveway parking for two plus cars
- Offered for sale with no onward chain
Property description
A well-presented four double bedroom family home with enclosed, west facing level gardens, garage and parking located on the popular Goldenbank development.
To the front there is driveway parking for two plus vehicles leading to the integral garage.
This particular property has a light and bright lounge that opens to the garden, a separate dining room, an updated kitchen, a utility and a ground floor cloakroom. There are four double bedrooms to the first floor with the principal bedroom being en-suite, sea glimpses and views of Pendennis Castle and of Falmouth Golf Club can be seen from here. There is also a family bathroom.
The west facing, enclosed garden to the rear has a large patio and lawn and enjoys sunshine from lunchtime until evening. The garden can be accessed via a side pedestrian gate, the utility and from the lounge.
To the front there is driveway parking for two plus vehicles leading to the single integral garage.
Located on the popular Goldenbank development with pathways leading off down to Swanpool Beach and Nature Reserve and The Falmouth Golf Club, we can see why it is popular!
The property is set in a cul-de-sac position on this family friendly development. There are two cut-throughs to the nearby convenience stores and to Swanpool Nature Reserve and beach. From Swanpool you can take the coastal path to Gyllingvase and on towards Pendennis Point or in the other direction you can walk to Maenporth Beach. Falmouth Golf Club is also close by. Falmouth is renowned for its regattas and annual events and offers a vast array of bars, restaurants and pubs to suit all tastes.
The town also offers a good selection of individual and high street chain store retailers. The development is within easy reach of a selection of well-regarded junior schools which include Marlborough, St Mary's and St Francis as well as Falmouth secondary schools. Various paths and walkways lead off the development.
Accommodation Comprises
Composite entrance door opening to:-
Hallway
Oak flooring. Turning staircase to the first floor with under stairs storage cupboard. Doors off to:-
Cloakroom
Low level WC and pedestal wash hand basin. Double glazed obscured glass window. Radiator.
Dining Room (11' 2'' x 9' 2'' (3.40m x 2.79m) maximum measurements)
Radiator. Double glazed window to front elevation.
Lounge (14' 3'' x 14' 3'' (4.34m x 4.34m) into bay, maximum measurements)
A lovely light and bright room overlooking the rear garden. Feature fireplace and hearth housing a gas fire. Double glazed doors with glazed side screen bay windows opening to the patio and garden. Two radiators.
Kitchen (10' 6'' x 9' 5'' (3.20m x 2.87m))
A dual aspect room with a range of cream high gloss wall and base cupboards with worktop over incorporating a one and a half bowl anthracite sink and drainer and forming a breakfast bar with seating, wine storage and cupboard. Built-in 'Bosch' electric fan oven with gas hob over and extractor above. Tiled surround. Integrated 'Bosch' dishwasher, integrated 'Bosch' fridge/freezer and radiator. Doorway to:-
Utility (5' 11'' x 5' 3'' (1.80m x 1.60m) maximum measurements, irregular shape)
Worktop incorporating sink and drainer with tiled spashbacks and cupboard below. Wall mounted 'Worcester' boiler. Radiator. Coat storage and space for washing machine. Double glazed door to garden.
First Floor Landing
Loft hatch. Airing cupboard housing immersion tank.
Bedroom One (13' 0'' x 12' 9'' (3.96m x 3.88m) maximum measurements, plus wardrobe recess)
Two double glazed windows to front elevation enjoying glimpses of the sea, Pendennis Castle and Falmouth Golf Course. Radiator. Door to:-
En-Suite Shower Room
Pedestal wash hand basin, low level WC and shower cubicle housing mains water shower. Part tiled walls. Heated towel rail. Obscured double glazed window
Bedroom Two (16' 7'' x 8' 11'' (5.05m x 2.72m) maximum measurements)
A double size bedroom with double glazed window, built-in cupboard and radiator.
Bedroom Three (10' 9'' x 9' 3'' (3.27m x 2.82m))
A double size bedroom with double glazed window and radiator.
Bedroom Four (9' 10'' x 9' 1'' (2.99m x 2.77m))
A double size room with double glazed window and radiator.
Family Bathroom
Part tiled walls. Pedestal wash hand basin with sink and mirror over, low level WC, panelled bath with shower over, shower screen. Heated towel rail. Obscured double glazed window.
Outside Front
To the front is a driveway providing parking that leads to the garage. To the side of the driveway is a lawn and gravelled areas with established pots and trees and with fencing to the side. Pedestrian gate to the side leads round to the rear garden.
Garage (17' 5'' x 8' 10'' (5.30m x 2.69m) maximum measurements)
Up and over door, lighting and electric.
Rear Garden
Immediately to the rear of the property is a generous patio leading to a level lawn with gravelled space to the side. The garden is west facing and enclosed by fencing with a wall and hedging to the rear. Outside tap. Brick BBQ.
Services
Mains gas, mains water, mains drainage, mains electric.
Agent's Note
The Council Tax band for the property is band 'E'.
Directions
From the mini-roundabout on Bickland Water Road at Goldenbank heading to Swanpool, turn left into Treveglos Road. Proceed along and turn left into Penhale Road and then first left again. The property is on the left hand side.
If using What3words:- skins.poem.result
Property info
For more information about this property, please contact
MAP estate agents, TR15 on +44 1209 254928 * (local rate)
Disclaimer
Property descriptions and related information displayed on this page, with the exclusion of Running Costs data, are marketing materials provided by MAP estate agents, and do not constitute property particulars. Please contact MAP estate agents for full details and further information. The Running Costs data displayed on this page are provided by PrimeLocation to give an indication of potential running costs based on various data sources. PrimeLocation does not warrant or accept any responsibility for the accuracy or completeness of the property descriptions, related information or Running Costs data provided here.





























.png)
