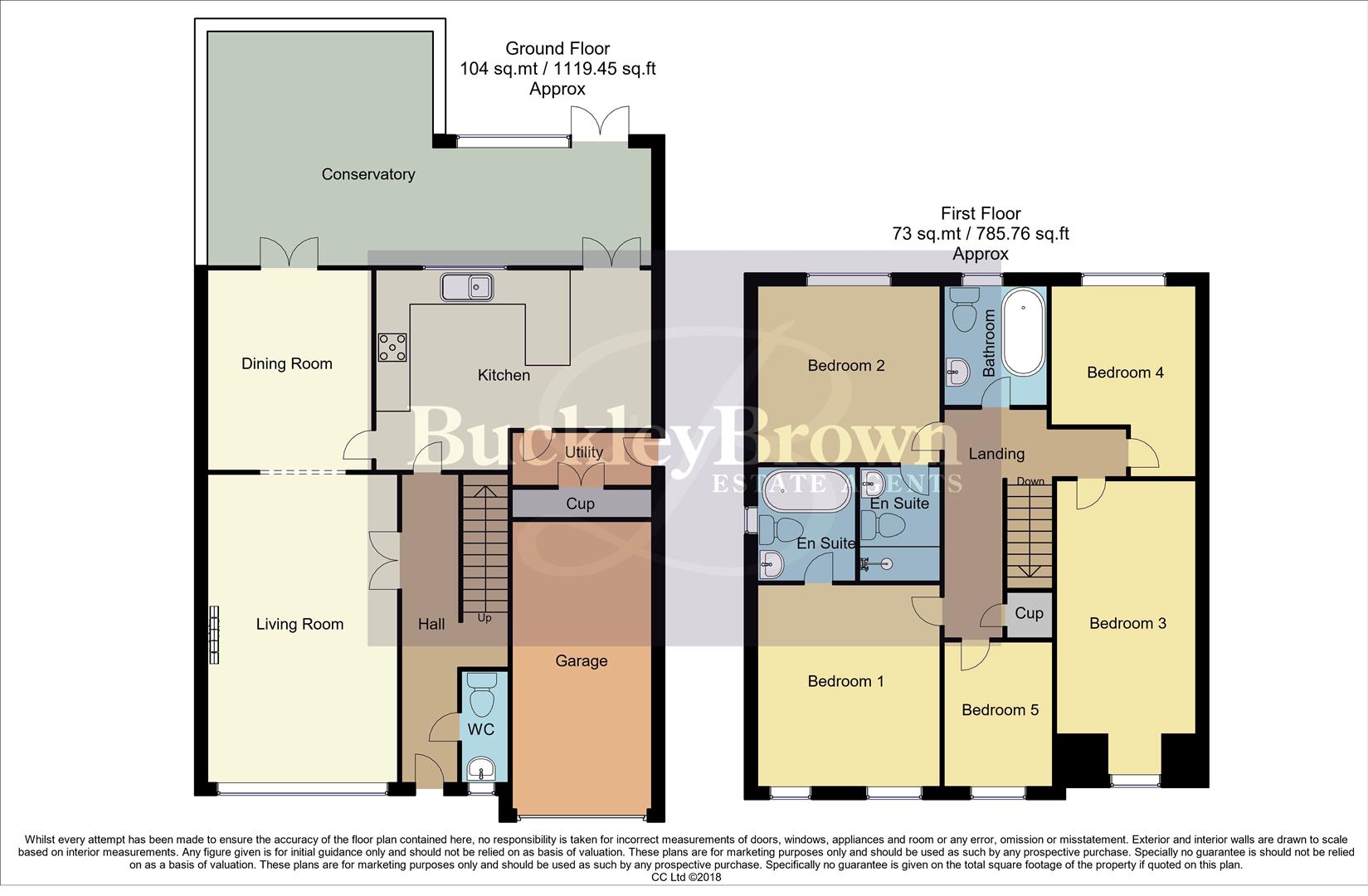Detached house for sale in Middleton Road, Clipstone Village, Mansfield NG21
* Calls to this number will be recorded for quality, compliance and training purposes.
Property description
Real gem!...Introducing this charming five-bedroom home, designed to offer spacious and flexible living for a growing family. Standing proud in a desirable area, this property provides access to local amenities, parks, and nature reserves, including Vicar Water, Sherwood Pines, and links to Rufford Abbey. The home is well-maintained and offers a variety of spaces that cater to both relaxation and entertaining.
Upon entering, the ground floor layout immediately impresses with its generous rooms. The living room, with ample space, provides a perfect area for family gatherings, while the adjacent dining room is ideal for hosting guests or enjoying family meals. A highlight of this home is the large conservatory, which brings in an abundance natural light and offers views of the outdoor space, making it a peaceful spot to unwind. The kitchen is centrally located and equipped with modern fittings, offering a seamless connection to the utility room for added convenience. A practical WC completes the ground floor, ensuring functionality.
Heading upstairs, the first floor is just as impressive. Two of the bedrooms come with its own en-suite, adding a touch of luxury. No to mention, neutral decor adding a great blank canvas for you to add your own personal touch. In addition, there is a contemporary family bathroom with a three piece suite and complementary tiling.
Outside boasts a driveway providing convenient off-street parking, which in-turn leads to an integral garage, providing great additional storage. There is an enclosed garden to the rear with a decked area and lawn, providing an ideal spot for outdoor dining.
Entrance Hallway
With laminate flooring, central heating radiator, WC and fitted shelving under the stairs.
Living Room (3.31 x 5.50 (10'10" x 18'0"))
With carpet to flooring, central heating radiator, coving, feature fireplace and a window to the front elevation.
Dining Room (2.86 x 3.55 (9'4" x 11'7"))
With carpet to flooring, coving and French doors leading into the conservatory.
Kitchen (3.53 x 5.15 (11'6" x 16'10"))
Fitted with neutral toned wall and base units, work surface, integrated oven, ceramic hob, extractor fan, tiled walls, inset sink with mixer tap above, plumbing for a dishwasher and down lights. With window and French doors leading into the conservatory.
Conservatory (7.80 x 4.00 (25'7" x 13'1"))
With tiled flooring, surrounding windows and French doors leading outside.
Utility
With additional cabinets, work surface, tiled walls, plumbing for a washing machine and tumble dryer.
Wc
Fitted with a low flush WC, wash hand basin and an opaque window.
Bedroom One (3.32 x 3.65 (10'10" x 11'11"))
With carpet to flooring, central heating radiator, en-suite and double windows to the front elevation.
En-Suite (1.85 x 2.05 (6'0" x 6'8"))
Complete with a panelled bath, overhead shower, low flush WC, wash hand basin with vanity storage, full height tiling and extractor fan. With an opaque window to the side elevation.
Bedroom Two (3.22 x 3.32 (10'6" x 10'10"))
With carpet to flooring, central heating radiator, fitted wardrobe and window to the rear elevation.
En-Suite (1.47 x 2.05 (4'9" x 6'8"))
Fitted with a walk-in shower, low flush WC, wash hand basin with vanity storage below and a chrome heated towel rail.
Bedroom Three (2.57 x 5.25 (8'5" x 17'2"))
With carpet to flooring, central heating radiator and window to the front elevation.
Bedroom Four (2.66 x 3.46 (8'8" x 11'4"))
With carpet to flooring, central heating radiator and window to the rear elevation.
Bedroom Five (2.00 x 2.66 (6'6" x 8'8"))
With carpet to flooring, central heating radiator and window to the front elevation.
Bathroom (1.86 x 2.22 (6'1" x 7'3"))
Complete with a panelled bath, low flush WC, wash hand basin, tiling, extractor fan and an opaque window.
Outside
With a driveway providing convenient off-street parking, which in-turn leads to an integral garage. There is an enclosed garden to the rear with a decked area and lawn.
Property info
For more information about this property, please contact
BuckleyBrown, NG18 on +44 1623 355797 * (local rate)
Disclaimer
Property descriptions and related information displayed on this page, with the exclusion of Running Costs data, are marketing materials provided by BuckleyBrown, and do not constitute property particulars. Please contact BuckleyBrown for full details and further information. The Running Costs data displayed on this page are provided by PrimeLocation to give an indication of potential running costs based on various data sources. PrimeLocation does not warrant or accept any responsibility for the accuracy or completeness of the property descriptions, related information or Running Costs data provided here.













































.png)

