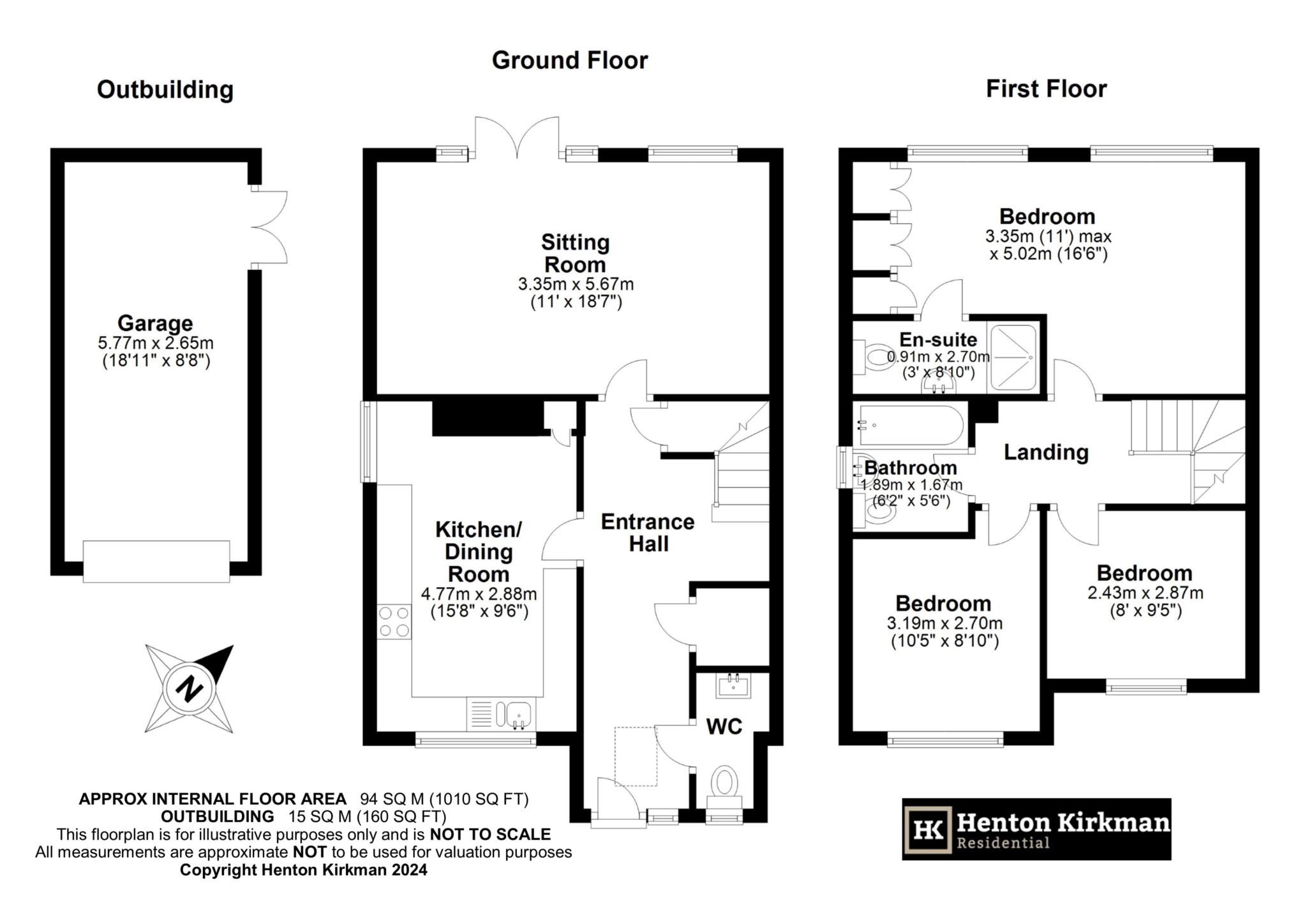Semi-detached house for sale in Perry Street, Billericay CM12
Just added* Calls to this number will be recorded for quality, compliance and training purposes.
Property features
- Convenient Location For Train Station, Lake Meadows, Local Shops, and Primary School
- Main bedroom is Particularly Generous With An Ensuite Shower Room
- Two Additional Bedrooms Share The Family Bathroom
- Entrance with 2 Storage Cupboards, Wood Effect Flooring, Part Vaulted Ceiling and a Skylight Window
- Downstairs WC with a Push Button WC and Wash Basin
- Kitchen with Space For a Dining Table and Chairs
- Rear Lounge Has Windows and Doors Opening Onto the Rear Garden
- Brick Paved Drive For Parking
- Detached Garage
Property description
A thoughtful front extension and the utilization of space within the main bedroom for an ensuite shower room ensure this home provides some added extras that you will not always find in similar homes nearby.
Being situated just around the corner from the train station, Lake Meadows, local shops, and Brightside Primary school, there really is an abundance of life on your doorstep. These amenities are all within a 5 to 15-minute walk, providing convenience and accessibility.
Inside, the house is stylishly presented with wood-effect flooring on the ground floor and carpeted floors on the first floor. The first floor comprises three bedrooms, the main one being particularly generous and having the ensuite shower room, while the other two share the family bathroom.
The ground floor extension has provided a larger hallway with a part vaulted ceiling and a skylight window, a downstairs WC, and a built-in storage cupboard while the kitchen enjoys space for a table and the rear lounge, gives you a window and doors opening onto the rear garden which in turn boasts a favourable westerly aspect providing you with the majority of the days sunshine.
Considering the convenience of the location, the amenities on offer, and the added extras to the accommodation, this is a home that will serve you well for many years to come.
Accommodation as follows...
Hallway
A thoughtful and most useful porch extension transformed this entrance. With wood effect flooring, a part vaulted ceiling, and a skylight window above the entrance door, you are greeted by a welcoming modern style.
This hallway extends deep into the house where the stairs rise to the first floor. In addition to the two large storage cupboards, you have doors opening to the downstairs WC, kitchen, and lounge.
Ground floor WC
This small but incredibly useful room features a pushbutton WC and wash basin, setting this house apart with the added convenience of an ensuite shower room.
Kitchen/diner 4.77m x 2.88m (15'8 x 9'6)
The kitchen/diner boasts a good range of wood fronted units providing ample storage, along with space for a fridge freezer, washing machine, and dishwasher. It includes a built-in oven and a corner cupboard concealing the boiler.
The current owners also have a four-seater dining table and chairs, demonstrating the spaciousness of this area.
Sitting room 5.67m x 3.35m (18'7 x 11')
The wood effect flooring continues into this main reception room, which has windows and doors opening onto the garden, making it naturally light and airy.
Landing
The full-height stairwell gives a feeling of space, while modern panel doors open to each of the bedrooms and the bathroom.
Bedroom one 5.02m x 3.35m (16'6 x 11')
This generously sized main bedroom has two rear windows, built-in wardrobes, and incorporates its own ensuite shower room.
Ensuite shower room
Unusually, this house features an ensuite shower room with a large walk-in shower cubicle, pushbutton WC, and wall-mounted handbasin.
Bedroom two 3.19m x 2.7m (10'5 x 8'10)
The front-facing second room can accommodate a small double bed or comfortably a single bed.
Bedroom three 2.87m x 2.43m (9'5 x 8)
Also situated at the front of the house, this room provides space for a single bed or possibly a small double bed.
Bathroom
Fitted with a white suite, this part tiled bathroom features a side window and a white suite that consists of a pushbutton WC, wash basin, and a panel-enclosed bath with shower screen and shower.
Outside
front
The front of the house features a block-paved parking area and shared side access leading to the single garage.
Single garage
With an up-and-over door, this garage has generally been used for storage and includes a handy door leading into the garden.
Rear garden 5.77m x 2.65m (18'11 x 8'8)
Facing in a westerly direction, the rear garden begins with a raised patio while the remainder is mainly lawn. Well-established shrubbery helps to provide privacy.
Notice
Please note we have not tested any apparatus, fixtures, fittings, or services. Interested parties must undertake their own investigation into the working order of these items. All measurements are approximate and photographs provided for guidance only.
Property info
For more information about this property, please contact
Henton Kirkman Residential, CM12 on +44 1277 576833 * (local rate)
Disclaimer
Property descriptions and related information displayed on this page, with the exclusion of Running Costs data, are marketing materials provided by Henton Kirkman Residential, and do not constitute property particulars. Please contact Henton Kirkman Residential for full details and further information. The Running Costs data displayed on this page are provided by PrimeLocation to give an indication of potential running costs based on various data sources. PrimeLocation does not warrant or accept any responsibility for the accuracy or completeness of the property descriptions, related information or Running Costs data provided here.






































.png)

