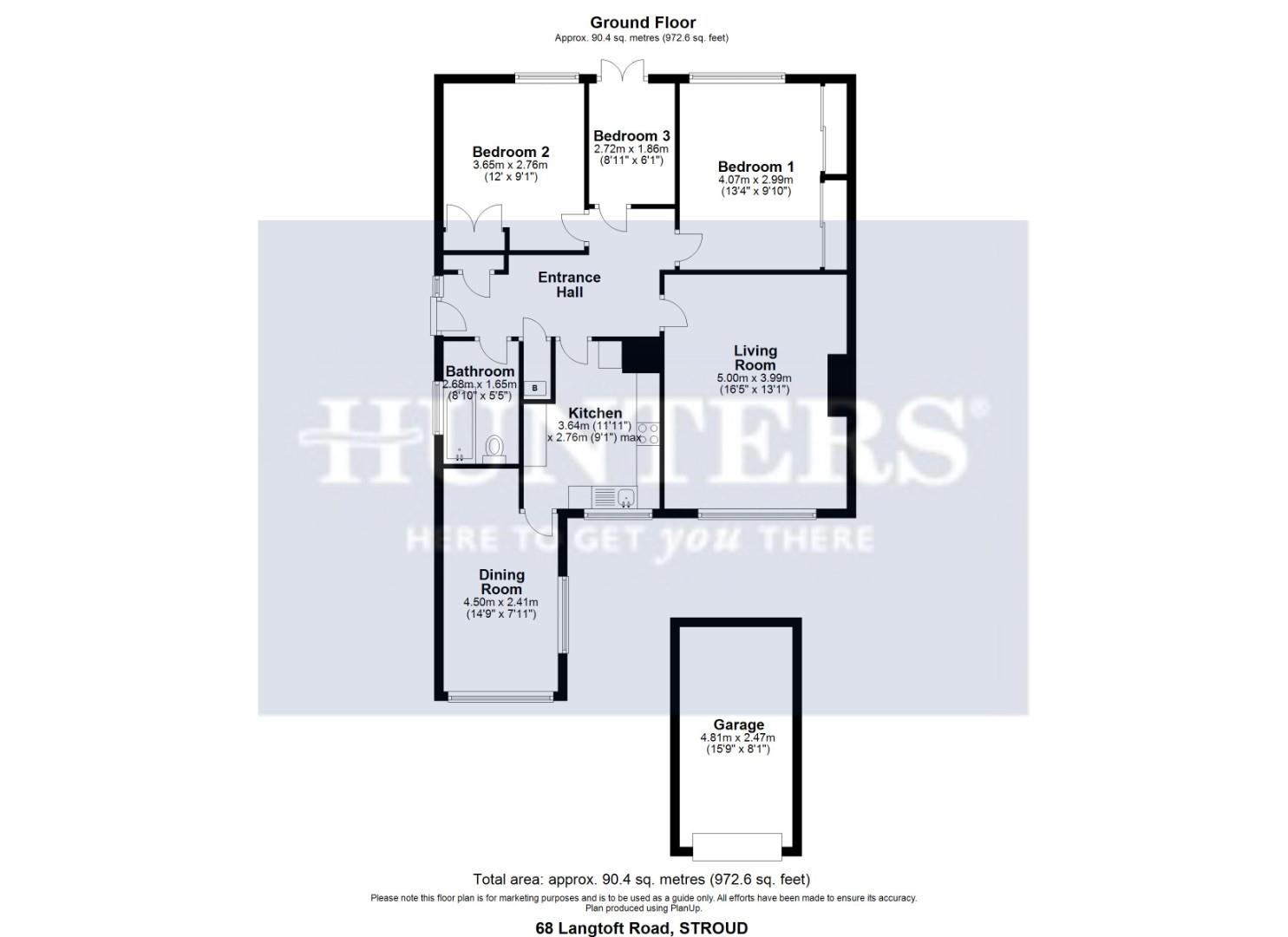Semi-detached bungalow for sale in Langtoft Road, Stroud GL5
* Calls to this number will be recorded for quality, compliance and training purposes.
Property features
- 3 Bedroom Semi Detached Bungalow
- Wonderful Views
- Sitting Room
- Dining Room
- Kitchen
- Landscaped Rear Garden
- Garage & 2 Car Driveway
- Front Garden
- EPC Band C (70)
Property description
Hunters Stroud are delighted to Offer this 3 bedrooms semi detached bungalow located in an elevated position boasting wonderful views across the valley. The property benefits from off parking for 2 cars leading to a garage with an electrically operated door. The accommodation briefly comprises, a welcoming hallway with under floor heating, a good size sitting room with a fantastic view, the kitchen also has under floor heating and some built in appliances and leads to the dining room. The bathroom benefits from a modern white suite. The master bedroom offers wall to wall fitted wardrobes, bedroom two also has a fitted wardrobe and bedroom three (currently used as a study) has French doors leading out to the garden. Underneath the property is an integral garage. The garden can be approached from bedroom 3/study and also from the side of the property, boasting a quality paved lower terrace adjacent to the property with steps leading to lawned and decked areas with summer house to one corner.
Amenities
The town centre of Stroud is close by and offers a comprehensive range of facilities and amenities. These include 5 supermarkets, local speciality stores, a hospital, state and private schools and the award winning weekly farmers market, a cinema, various restaurants and so on. There is a main line railway station, with direct services connecting with London (Paddington).
Hallway
Tiled flooring with underfloor heating, loft access via a pulldown ladder with light. The loft is partly boarded. Boiler cupboard with gas fired combination boiler and shelving, light well and recessed lighting, doors leading to......
Sitting Room
Large double glazed window with wonderful views across the valley, two designer style radiators, coving.
Dining Room
Laminate flooring, double radiator, double glazed windows to the side and front with wonderful views across the valley.
Kitchen
Gloss white range of wall and base units with worktops over. Built-in electric hob, oven and stainless steel extractor hood to match, plumbing and space for a dishwasher, stainless steel sink unit with mixer tap, double glazed window with view, plumbing and space for a washing machine, heated towel rail, tiled floor with underfloor heating, under cupboard lighting and recessed ceiling lighting. Half glazed door to the dining room.
Master Bedroom
Wall to wall modern fitted wardrobes, radiator, double glazed window, coving.
Bedroom 2
Double glazed window, radiator, fitted wardrobes.
Bedroom 3/Office
Double glazed French doors to the garden, open fronted wardrobe with hanging rail and shelves.
Bathroom
A modern bathroom with white suite to include a WC, panelled bath with central mixer tap, wash basin with storage beneath, heated towel rail, multi-colour tiled flooring, extractor, opaque double glazed window, recessed lighting, light tube.
Outside
Front Garden/Driveway
The front of the property has an area of grass leading to an area laid to bark. Alongside this is a concrete driveway able to accommodate two cars. A stepped pathway continues from the driveway to the side of the bungalow where the main door can be found.
Garage
Approached through an electrically operated roller door. Light and power, workbench and electricity meter.
Rear Garden
Located to the rear is a lower paved terrace with steps leading up to the lawn and continuing to the side of the bungalow to meet the main front door. Also an outside tap and a gate to the front. There is an area of lawn with a raised vegetable bed and an area laid to decking with an insulated summerhouse to one corner with light and power.
Tenure
Freehold
Social Media
Like and share our Facebook page (@HuntersStroud) & Instagram Page (@hunterseastroud) to see our new properties, useful tips and advice on selling/purchasing your home.
Council Tax
Band C
Property info
For more information about this property, please contact
Hunters - Stroud, GL5 on +44 1453 571801 * (local rate)
Disclaimer
Property descriptions and related information displayed on this page, with the exclusion of Running Costs data, are marketing materials provided by Hunters - Stroud, and do not constitute property particulars. Please contact Hunters - Stroud for full details and further information. The Running Costs data displayed on this page are provided by PrimeLocation to give an indication of potential running costs based on various data sources. PrimeLocation does not warrant or accept any responsibility for the accuracy or completeness of the property descriptions, related information or Running Costs data provided here.



































.png)
