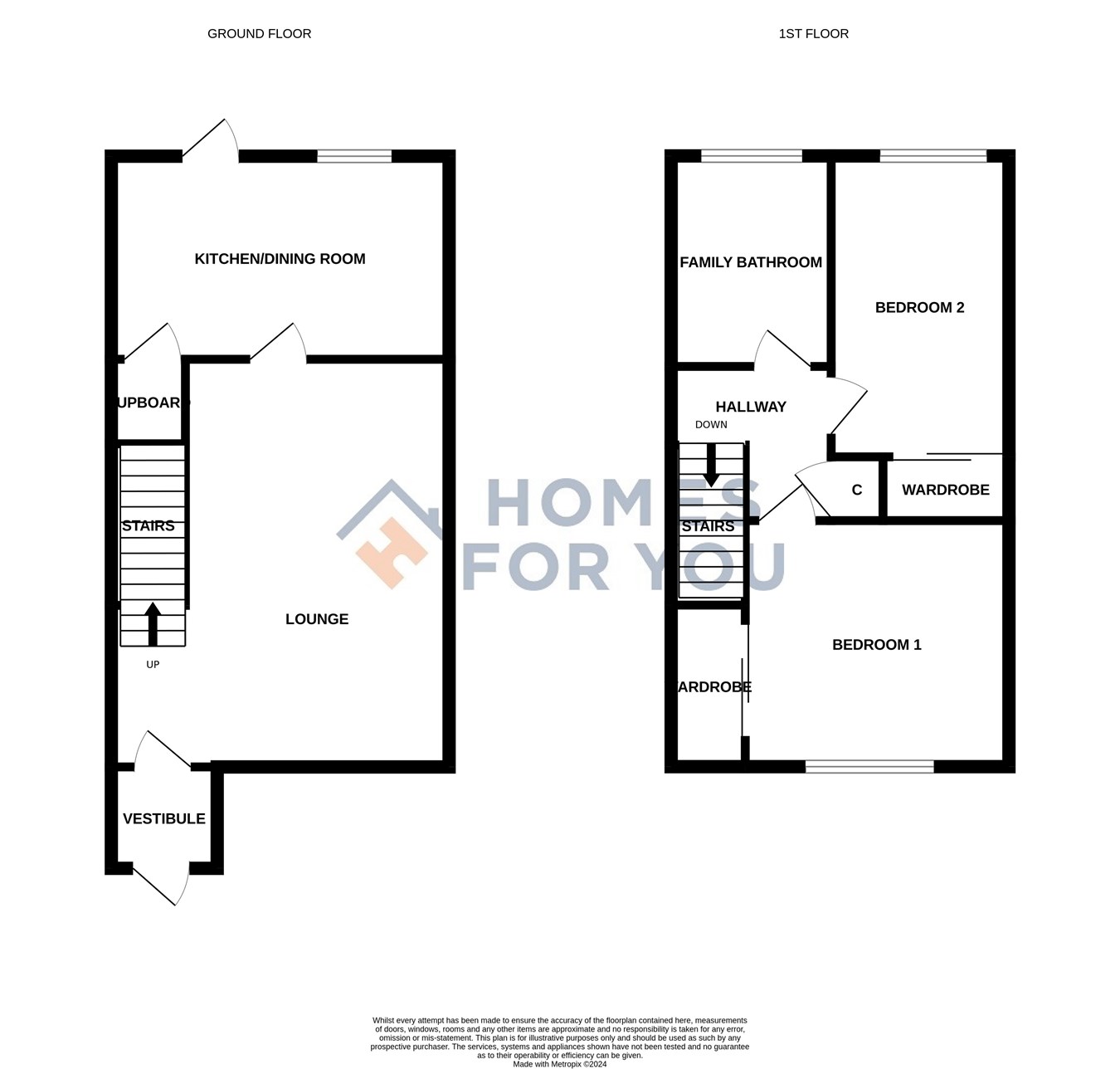Semi-detached house for sale in Montgomery Drive, Carron, Falkirk FK2
* Calls to this number will be recorded for quality, compliance and training purposes.
Property features
- Well-presented 2 bed semi-detached house in a sought-after residential area
- Nestled in a family-friendly cul-de-sac
- Walk in condition
- Gas central heating with combi boiler
- Stunning newly fitted kitchen-diner, perfect for modern living and entertaining
- Newly landscaped Garden
- Well maintained Monoblock drive and gardens
- Close to local amenities, motorway links, schools, train station
Property description
This move-in ready home features modern decor and has been meticulously cared for by the current owners. A viewing is highly recommended to fully appreciate the quality and condition on offer.
Upon entering, you are welcomed into a bright vestibule, with a solid oak door leading into the spacious living area. This room, decorated in contemporary tones, benefits from abundant natural light through a large front-facing window, creating a warm and inviting space for family gatherings or relaxation.
The recently upgraded kitchen, completed in 2022, showcases stylish indigo blue shaker cabinets, a complementary worktop, and brushed brass fixtures, adding a touch of elegance. The kitchen floor has also been recently laid with durable lvt (Luxury Vinyl) flooring—ideal for kitchens. This well-sized kitchen can easily accommodate a dining table and chairs, offering an ideal space for both everyday meals and entertaining. Fully equipped with integrated appliances, including a fridge-freezer, oven, and a 5-burner gas hob, the kitchen also provides direct access to the south-facing garden—perfect for indoor-outdoor living.
The carpeted stairs take you to the upper landing, which leads to a sleek and modern family bathroom. Fully tiled, the bathroom includes a bath with an overhead shower and glass screen, a stylish vanity unit for storage, and a chrome heated towel rail, creating a practical yet relaxing space.
Both double bedrooms are generously sized, with fitted wardrobes offering plenty of storage. The larger bedroom comfortably accommodates a super king-size bed, with ample space remaining on either side. Additionally, the attic is partially floored and comes with built-in ladders, offering easy access and extra storage space.
Outside, the newly landscaped (2024) south-facing garden is designed for easy maintenance and maximum enjoyment. It includes low-maintenance astro turf, stylish paved patios perfect for outdoor dining, and a practical garden shed for additional storage. The large side driveway provides ample parking for multiple cars, with additional visitor spaces available.
Other key upgrades include a newly installed consumer unit and a combi boiler, fitted in 2018, ensuring modern energy efficiency and peace of mind for the new owners.
Located in the sought-after village of Carron, this home offers access to excellent local amenities, reputable schools, and family-friendly play areas. Its prime location also ensures easy commuting to Glasgow, Edinburgh, Fife, and the North via road and rail.
Bedroom 1 - 3.50m x 3.95m
Bedroom 2 - 3.37m x 2.50m
Family Bathroom 2.25m x 1.87m
Top Landing 2.02m x 1.85m
Vestibule 1.27m x 1.44m
Lounge 4.46m x 4.48m
Kitchen Dinner 3.00m x 4.46m
Property info
For more information about this property, please contact
Homes For You, FK5 on +44 1324 578052 * (local rate)
Disclaimer
Property descriptions and related information displayed on this page, with the exclusion of Running Costs data, are marketing materials provided by Homes For You, and do not constitute property particulars. Please contact Homes For You for full details and further information. The Running Costs data displayed on this page are provided by PrimeLocation to give an indication of potential running costs based on various data sources. PrimeLocation does not warrant or accept any responsibility for the accuracy or completeness of the property descriptions, related information or Running Costs data provided here.

































.png)
