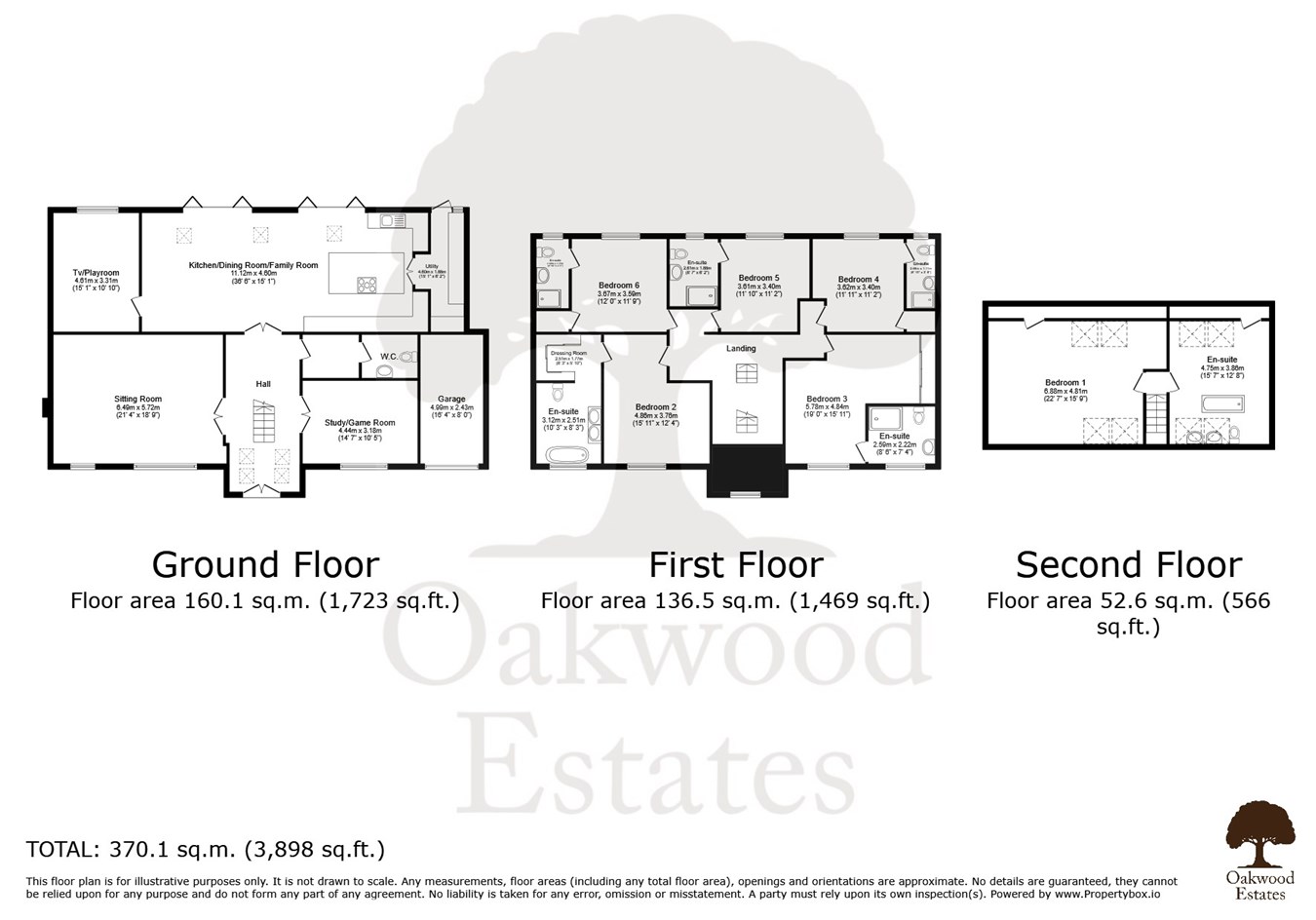Detached house for sale in Blackpond Lane, Farnham Common SL2
* Calls to this number will be recorded for quality, compliance and training purposes.
Property features
- 6 Bedroom Detached Home
- Secure Electric Gates
- Recently Renovated
- Open Plan Kitchen / Dining / Living Room
- Integral Garage
- Immediate ‘exchange of contracts’ available
- Sold via ‘Secure Sale’
- EPC- B
- Council Tax- Band H
- 3758 Sq Ft
Property description
Upon entering, you’re welcomed by a bright and spacious entrance hall featuring full-length front windows and a grand central staircase leading to the first-floor gallery landing. At the end of the hallway, double doors open into the stunning kitchen/dining/family room, which boasts bifold doors to the rear garden and skylight windows that flood the room with natural light. The kitchen is equipped with an extensive range of bespoke units and high-quality appliances, with the island unit serving as a central focal point for entertaining. This room also includes space for a dining table and sofa, complemented by a utility room and a playroom with a rear aspect window. The main sitting room is equally impressive, with a front aspect window and double doors leading back to the hallway. The ground floor also features a study/games room (currently used as a gym) and a cloakroom, completing this highly impressive level.
On the first floor, the gallery landing offers a picturesque view through the front window, leading to the five bedrooms. The master suite includes a dressing room and an en-suite bathroom, while the remaining four bedrooms are also double-sized and feature en-suite facilities. Stairs from the first-floor landing ascend to the second floor, where you will find the sixth bedroom and a substantial bathroom with a step-up double bath, centrally located in the room.
Externally the property has extensive off-street parking accessed via electrically operated gates, along with a single garage. The rear garden is predominantly laid to lawn and features a large paved terrace, ideal for outdoor entertaining.
Local Area
Farnham Common is a picturesque village located in Buckinghamshire, England, known for its serene atmosphere and attractive blend of rural and suburban living. Nestled just a few miles from the historic town of Farnham Royal and within easy reach of larger towns like Slough and Beaconsfield, Farnham Common offers a delightful setting that caters to a range of lifestyles.
Travel Links
Farnham Common benefits from excellent transport links. The village is well-connected by road, with the M40 and M4 motorways accessible within a short drive, providing straightforward routes to London and other major cities. For rail travel, Slough station is nearby, offering regular services to London Paddington and Beaconsfield station to London Marylebone as well as connections to the wider rail network.
Auctioneers Additional Comments
Pattinson Auction are working in Partnership with the marketing agent on this online auction sale and are referred to below as 'The Auctioneer'.
This auction lot is being sold either under conditional (Modern) or unconditional (Traditional) auction terms and overseen by the auctioneer in partnership with the marketing agent.
The property is available to be viewed strictly by appointment only via the Marketing Agent or The Auctioneer. Bids can be made via the Marketing Agents or via The Auctioneers website.
Please be aware that any enquiry, bid or viewing of the subject property will require your details being shared between both any marketing agent and The Auctioneer in order that all matters can be dealt with effectively.
The property is being sold via a transparent online auction.
In order to submit a bid upon any property being marketed by The Auctioneer, all bidders/buyers will be required to adhere to a verification of identity process in accordance with Anti Money Laundering procedures. Bids can be submitted at any time and from anywhere.
Our verification process is in place to ensure that aml procedure are carried out in accordance with the law.
A Legal Pack associated with this particular property is available to view upon request and contains details relevant to the legal documentation enabling all interested parties to make an informed decision prior to bidding. The Legal Pack will also outline the buyers’ obligations and sellers’ commitments. It is strongly advised that you seek the counsel of a solicitor prior to proceeding with any property and/or Land Title purchase.
Autioneers Further Comments
In order to secure the property and ensure commitment from the seller, upon exchange of contracts the successful bidder will be expected to pay a non-refundable deposit equivalent to 5% of the purchase price of the property. The deposit will be a contribution to the purchase price. A non-refundable reservation fee of up to 6% inc VAT (subject to a minimum of 6,000 inc VAT) is also required to be paid upon agreement of sale. The Reservation Fee is in addition to the agreed purchase price and consideration should be made by the purchaser in relation to any Stamp Duty Land Tax liability associated with overall purchase costs.
Both the Marketing Agent and The Auctioneer may believe necessary or beneficial to the customer to pass their details to third party service suppliers, from which a referral fee may be obtained. There is no requirement or indeed obligation to use these recommended suppliers or services.
Property info
For more information about this property, please contact
Oakwood Estates, SL9 on +44 1753 383382 * (local rate)
Disclaimer
Property descriptions and related information displayed on this page, with the exclusion of Running Costs data, are marketing materials provided by Oakwood Estates, and do not constitute property particulars. Please contact Oakwood Estates for full details and further information. The Running Costs data displayed on this page are provided by PrimeLocation to give an indication of potential running costs based on various data sources. PrimeLocation does not warrant or accept any responsibility for the accuracy or completeness of the property descriptions, related information or Running Costs data provided here.














































.png)
