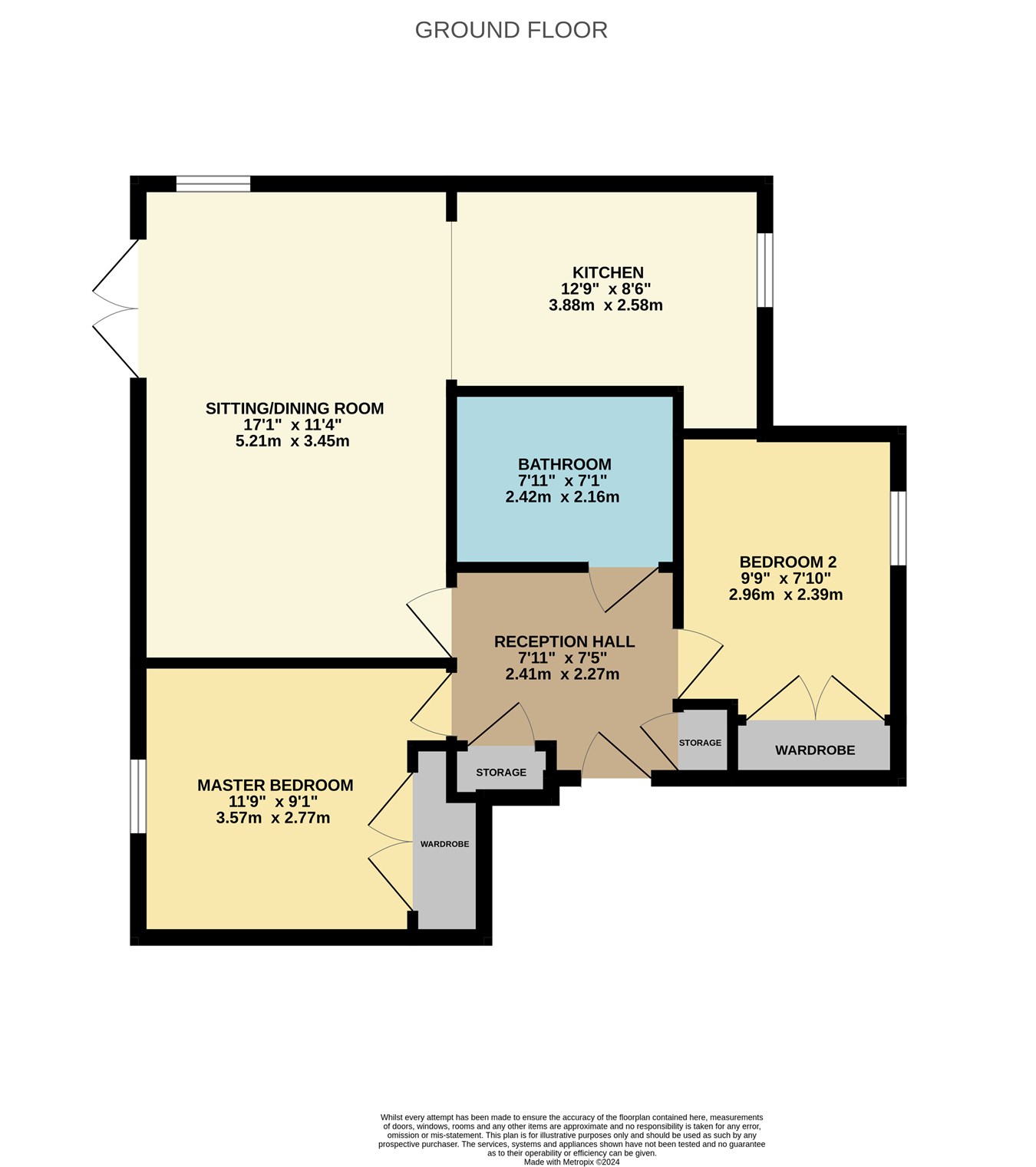Flat for sale in Flat 3, Bishop View, Kinross KY13
Just added* Calls to this number will be recorded for quality, compliance and training purposes.
Property features
- Luxury Ground Floor Apartment
- Built by G S Brown Builders in 2017
- Exacting Specification Throughout
- Central Location Close to All Amenities
- Open Plan Kitchen/Dining/Sitting Room
- 2 Double Bedrooms with Fitted Wardrobes
- Bathroom
- Communal Garden, Bike & Bin Storage
- Maintained Communal Gardens
- Bin & Bike Store
Property description
The accommodation has been finished to an exacting specification throughout and comprises; Reception Hallway, Open Plan Kitchen/Sitting/Dining Room, 2 Double Bedrooms with fitted wardrobes and Bathroom.
The property further benefits from gas central heating, an entry phone security system, maintained gardens, private parking space and separate bin and bike storage.
Viewing will be required to fully appreciate the style and standard of this property and is strictly by appointment only.
Accomodation
Entry
Entry is gained via a security entry system to the front or Rear. Flat 3 is situated on the ground level to the rear.
Entrance Hallway
The entrance hallway is carpeted and has doors providing access to the open plan kitchen/sitting/dining room, 2 double bedrooms, bathroom and two storage cupboards.
Open Plan Sitting/Dining Room and Fitted Kitchen
The main reception room is carpeted and incorporates an open plan sitting room, dining area and fitted kitchen. A feature of this room is the French doors to the side which provides access outside onto a communal garden area. There are also windows to the front and side. Finishes are high quality throughout and the kitchen includes fitted appliances of 'Neff' gas hob, oven and extractor fan and an integrated washing machine. There is space for a fridge/freezer and tiled flooring. The sitting and dining areas are well proportioned and easily accommodate appropriate furniture.
Master Bedroom
A double bedroom with fitted wardrobe, carpeted flooring and window to the side.
Bedroom 2
The second bedroom can be either a twin or double bedroom and again has a fitted wardrobe, carpeted flooring and a window to the side.
Bathroom
The bathroom has vinyl flooring with part tiled walls and comprises; w.c, pedestal wash hand basin and bath with shower over.
Outside Storage
The property benefits from having an outside secure bicycle and bin storage area.
Parking
The allocated parking space and visitor parking is adjacent to the property.
Factoring Charge
The property grounds are maintained and a yearly factoring charge of approximately £800 covers this as well as lighting & electricity charges in the communal areas, gutter clearing, block policy insurance and general maintenance.
Heating
Heating is by gas central heating with radiators throughout the property.
Extras
Integrated appliances will be included in the sale price.
Property info
For more information about this property, please contact
Andersons LLP, KY13 on +44 1577 541977 * (local rate)
Disclaimer
Property descriptions and related information displayed on this page, with the exclusion of Running Costs data, are marketing materials provided by Andersons LLP, and do not constitute property particulars. Please contact Andersons LLP for full details and further information. The Running Costs data displayed on this page are provided by PrimeLocation to give an indication of potential running costs based on various data sources. PrimeLocation does not warrant or accept any responsibility for the accuracy or completeness of the property descriptions, related information or Running Costs data provided here.
































.png)