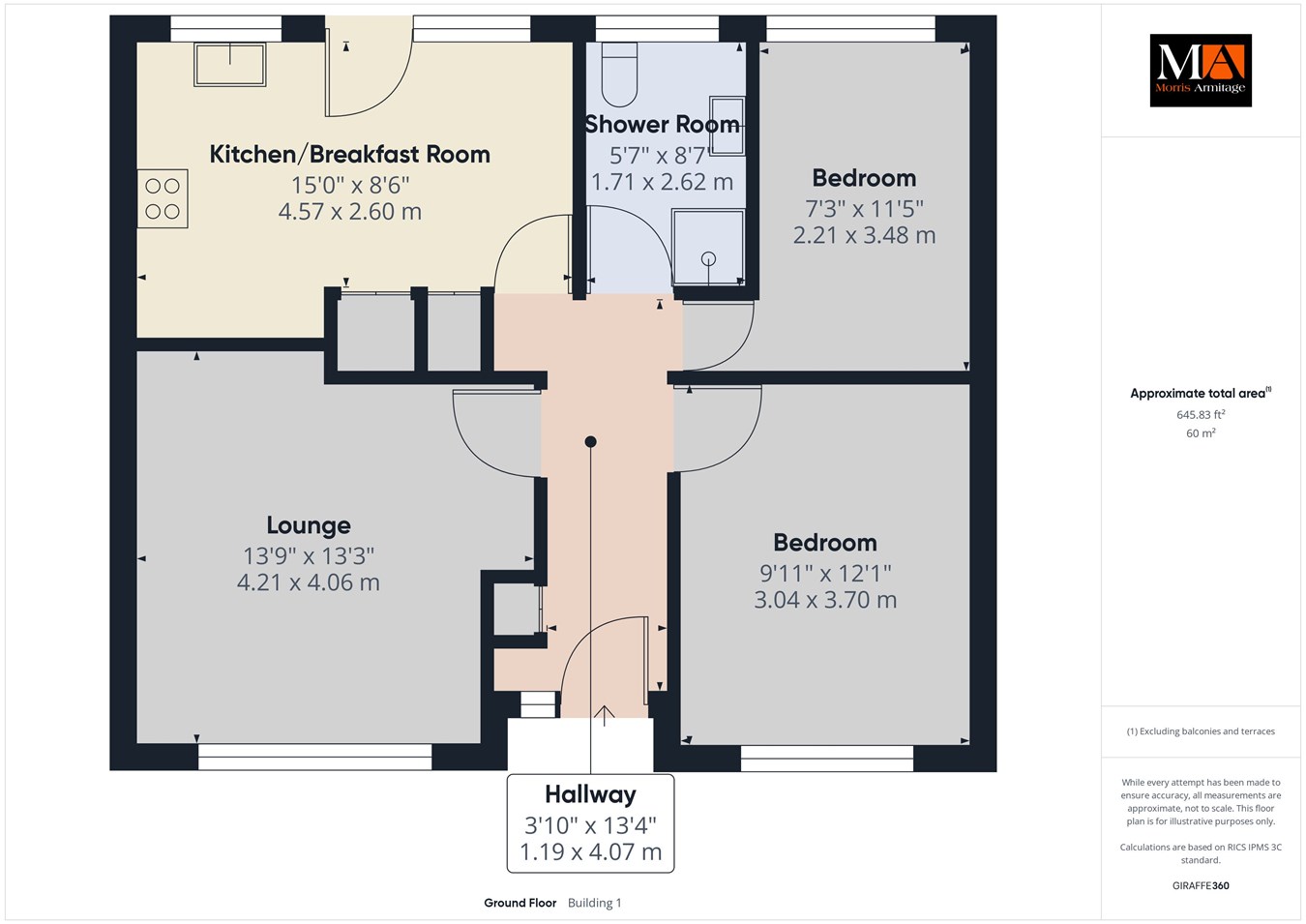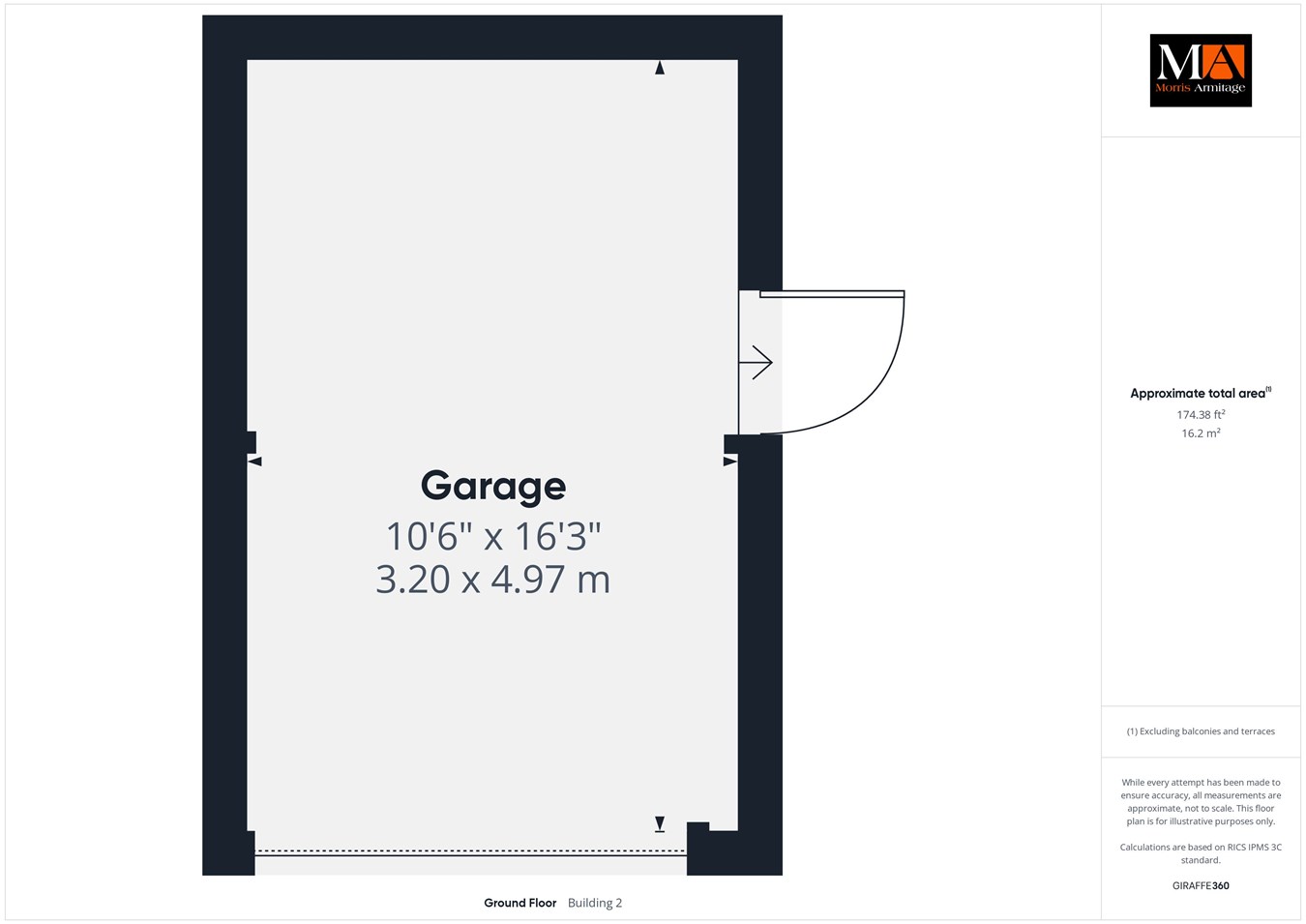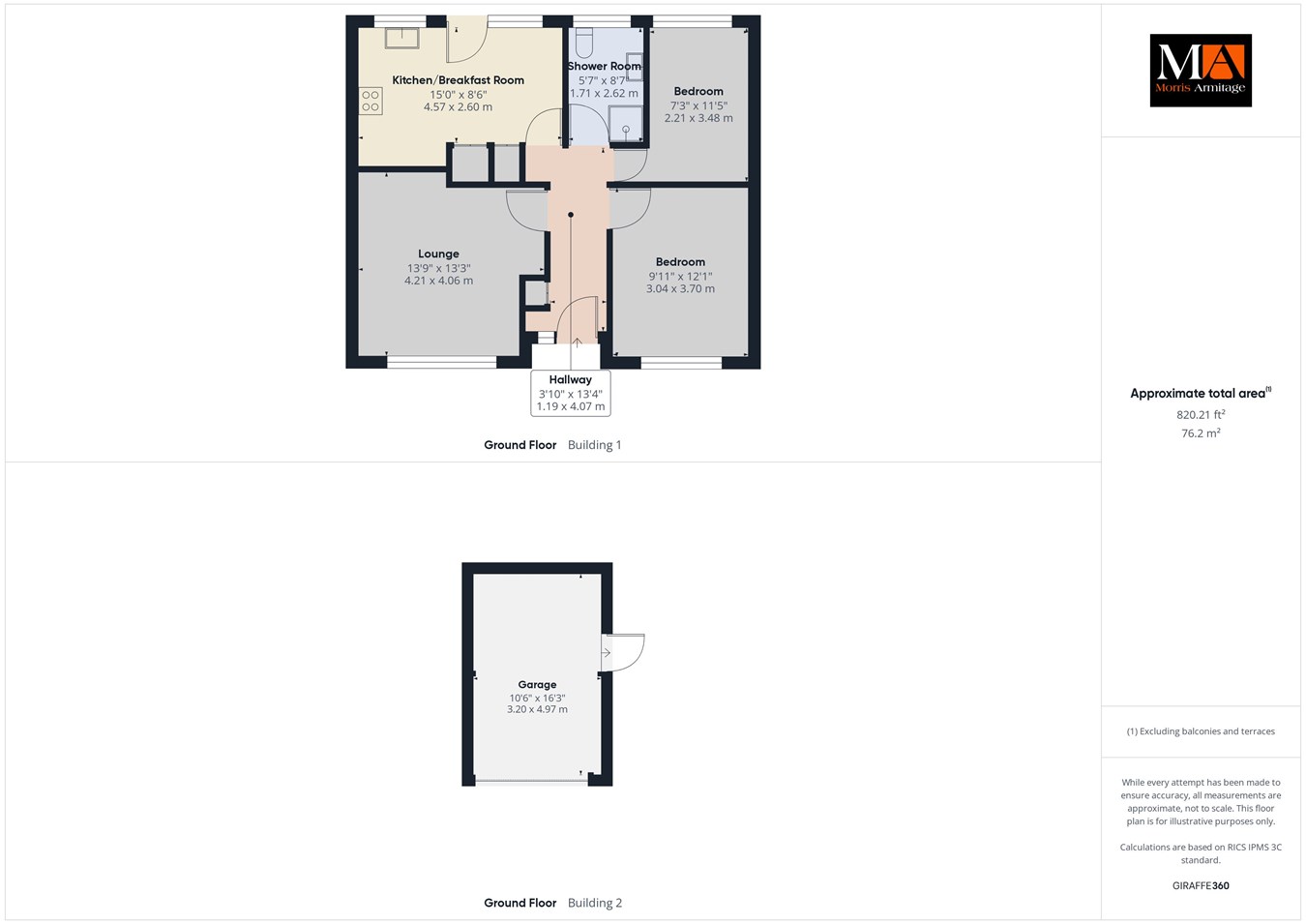Detached bungalow for sale in Rawlins Way, Feltwell, Thetford IP26
Just added* Calls to this number will be recorded for quality, compliance and training purposes.
Property features
- *No Onward Chain*
- Kitchen/Breakfast Room
- Lounge
- 2 Bedrooms
- Cul-de-Sac Location
- Garage
- Private Parking
- Garden
- Council Tax - B
Property description
Accommodation -
Part glazed door opening to :-
Hallway
Door to built in storage cupboard, wall mounted heater, access to loft space, doors to all rooms.
Lounge 13’9” x 13’3” ( 4.21m x 4.06m)
uPVC double glazed window to the front, wall mounted heater.
Kitchen/Breakfast Room 15’0” x 8’6” (4.57m x 2.60m)
Two uPVC double glazed windows to the rear, generously fitted with a matching range of wall and base units with round edge worksurfaces over, inset stainless steel sink and drainer, built in double oven, ceramic hob with extractor over, metro style tiled splashbacks, door to airing cupboard housing hot water cylinder, further storage cupboard, wall mounted heater, part glazed door to rear.
Bedroom 12’1” x 9’11” (3.70m x 3.04m)
uPVC double glazed window to front, wall mounted heater.
Bedroom 11’5” x 7’3” (3.48m x 2.21m)
uPVC double glazed window to rear, wall mounted heater.
Shower Room
uPVC double glazed window to rear, walk in shower cubicle, low level w.c., pedestal hand wash basin, shaver point, half tiling to walls.
Outside
To the front is an area of lawn with a side driveway providing private parking for vehicles, this leads to the garage which has metal up and over door, power, light and uPVC side access door. A gate gives access to the rear garden which is a generous size extending to around 60ft in length. It consist of gravel pathways, patio areas and grass.
Agents Notes:
The heating is by electric storage heaters only.
Property info
For more information about this property, please contact
Morris Armitage, PE38 on +44 1366 681962 * (local rate)
Disclaimer
Property descriptions and related information displayed on this page, with the exclusion of Running Costs data, are marketing materials provided by Morris Armitage, and do not constitute property particulars. Please contact Morris Armitage for full details and further information. The Running Costs data displayed on this page are provided by PrimeLocation to give an indication of potential running costs based on various data sources. PrimeLocation does not warrant or accept any responsibility for the accuracy or completeness of the property descriptions, related information or Running Costs data provided here.
























.gif)