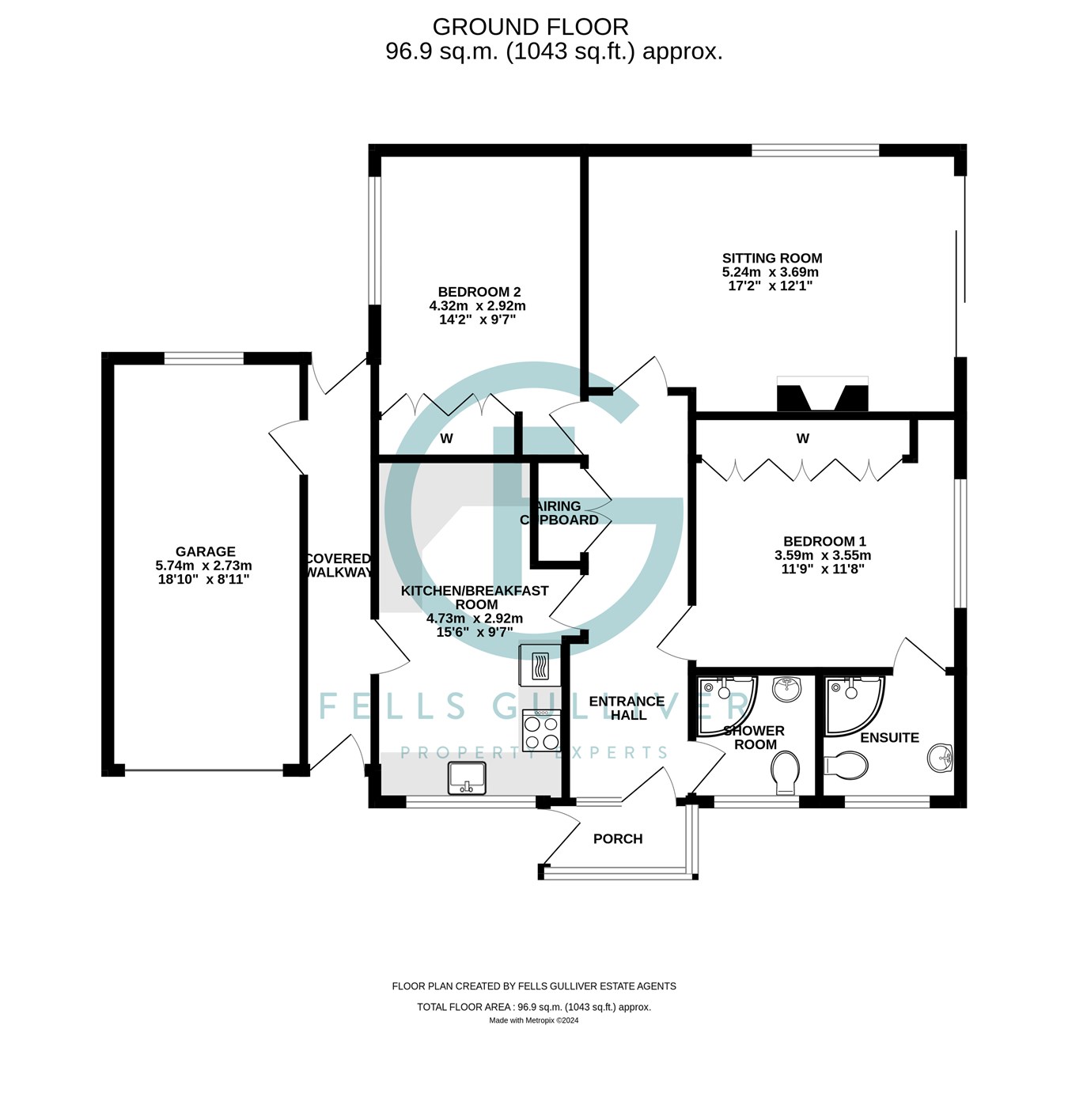Detached bungalow for sale in Pinetops Close, Pennington, Lymington SO41
Just added* Calls to this number will be recorded for quality, compliance and training purposes.
Property features
- Kitchen/breakfast room
- Sitting room with feature fireplace
- Master bedroom with range of built-in wardrobes and en-suite shower
- Second double bedroom with built-in wardrobes
- Modern shower room suite
- Southerly aspect garden with summerhouse, sheds and greenhouse
- Detached garage with covered walkway
- Driveway parking
- Well presented accommodation throughout and boiler installed in Oct 2022
Property description
Door into the glazed porch with front door leading into the entrance hall with an airing cupboard which houses a heated towel rail which can be used independently when the central heating is not in use, and there is shelving for linen storage. Pull down ladder gives access to the loft space, which is partially boarded with power and light and houses the gas fired central heating boiler which was installed in October 2022. Shower room comprising a fully tiled shower cubicle with mixer shower, low level WC, wash hand basin with mixer tap and vanity storage under, tall chrome heated towel rail, part tiled walls, tiled floor, obscure window to the front aspect. Obscure glazed door from the hallway leading into the modern kitchen/breakfast room with comprehensive range of floor and wall mounted cupboards and drawer units with granite effect worktop and inset sink unit with mixer tap and splashbacks. Integral appliances include a washing machine, dishwasher, tall fridge freezer, eye level electric double oven with microwave above and a four ring induction hob. Breakfast bar area with space for two bar stools, walk-in corner larder with lights, window to the front aspect. Pedestrian door leading out to the side covered walkway. Sitting room with feature fireplace with inset coal effect gas fire, window to the rear aspect and sliding patio doors to the side aspect leading out to the garden. Master bedroom with range of fitted wardrobes, window to the side aspect and door leading into the en-suite shower room which has a modern suite comprising a fully tiled shower cubicle with mixer shower, low level WC, wash hand basin with mixer tap and vanity storage under, chrome heated towel rail, part tiled walls, tiled floor and obscure window to the front aspect. Double bedroom two with two double wardrobes and window to the side aspect.
Outside to the front of the property, the open plan front garden is mainly laid to lawn with flower bed borders and shrubs, there is a path leading up to the front door and a block paved driveway leading up to the detached garage which has an up and over door, pedestrian door to the side and window to the rear aspect, with multiple power sockets, lights and built in cupboards and worktop. Outside tap and outside light. There is a secure part glazed pedestrian door leading through a covered walkway between the bungalow and the garage with a door opening through to the rear garden. The property is fenced to all boundaries, with a side gate giving pedestrian access. The garden is of a south and westerly aspect and wraps round the rear and both sides of the bungalow. There is a lean-to, providing an ideal area to store bikes, BBQ etc, with washing line and power socket. There is a summerhouse, two sheds, a greenhouse and outside lights all around the property. The garden is mainly paved with shingled areas and various raised beds, shrubs and various plants.
The property is within level walking distance walk of the centre of Pennington village, local catchment schools as well as the popular Leisure Centre. There are also good transport links nearby for easy access into Lymington High Street with its large range of shops and boutiques, supermarkets, and restaurants. The High Street leads to the quaint cobbled street of Quay Hill and the Marinas and Yacht Clubs beyond. There is a train station offering links to London.
Property info
For more information about this property, please contact
Fells Gulliver, SO41 on +44 1590 287007 * (local rate)
Disclaimer
Property descriptions and related information displayed on this page, with the exclusion of Running Costs data, are marketing materials provided by Fells Gulliver, and do not constitute property particulars. Please contact Fells Gulliver for full details and further information. The Running Costs data displayed on this page are provided by PrimeLocation to give an indication of potential running costs based on various data sources. PrimeLocation does not warrant or accept any responsibility for the accuracy or completeness of the property descriptions, related information or Running Costs data provided here.




























.png)