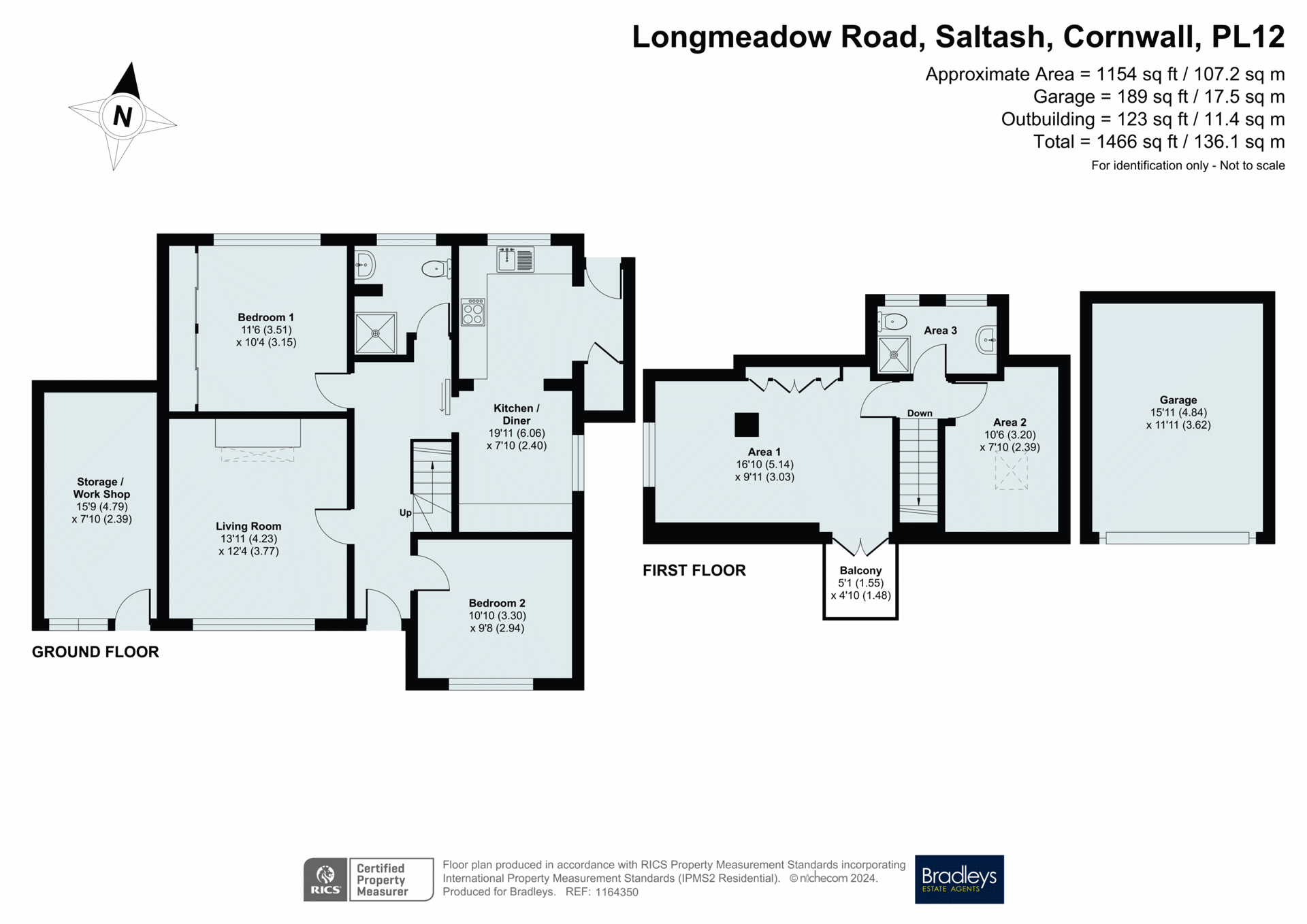Bungalow for sale in Longmeadow Road, Saltash, Cornwall PL12
Just added* Calls to this number will be recorded for quality, compliance and training purposes.
Property features
- Great Central Location
- Detached Bungalow with a Utilised Loft Space Divided into Three Areas
- Views of the River Tamar
- Lounge
- Modern Fitted Kitchen/Diner
- Two Bedrooms
- Shower Room
- UPVC Double Glazing
- Gas Central Heating with a Condensing Boiler
- Southerly Facing Lanscaped Rear Garden
Property description
This detached bungalow is set in a central location in Saltash and has lovely views of the river Tamar. The accommodation comprises of lounge. Modern fitted kitchen/diner, two bedrooms and a shower room. There is also a utilised loft space divided into three areas. UPVC double glazing. Gas central heating with a condensing boiler. Workshop and garage.
Access into property via composite door into hallway.
Hallway
Radiator, coving, understairs storage cupboard, stairs rising to first floor.
Lounge (4.27m x 3.76m (14' 0" x 12' 4"))
UPVC double glazed window to the front with views over the surrounding area, the River Tamar and towards the Moors. Coving, feature fireplace with living flame gas fire, radiator.
Bedroom (3.28m x 2.92m (10' 9" x 9' 7"))
UPVC double glazed window to the front with views over the surrounding area, the River Tamar and towards the Moors. Radiator.
Dining Area
2.51m min x 2.4m - Range of wall and floor mounted units and fitted display shelves with two wine racks. UPVC double glazed window to side, open archway through to kitchen.
Kitchen (2.9m x 2.36m (9' 6" x 7' 9"))
Range and wall and floor mounted units, work surfaces, stainless steel sink and drainer unit, plumbing for automatic washing machine, built-in dish washer, double electric oven, ceramic hob, stainless steel and black glass extractor canopy, glass coloured back plate, open archway through to rear hallway.
Rear Hallway
Storage cupboard housing gas central heating boiler (condensing), wall mounted electric heater, uPVC double glazed opaque door giving access to the rear.
Bedroom (3.5m x 3.15m (11' 6" x 10' 4"))
Full length wardrobe with four sliding doors (two mirrored), uPVC double glazed window to the rear, radiator, coving.
Shower Room
Shower cubicle, wash hand basin, WC, chrome heated towel rail, tiled to ceiling height, extractor fan, uPVC double glazed opaque window to the rear.
First Floor Landing
Utilised Loft Space Area 1
5.1m max x 3.05m - (Restricted head room) This dual aspect area is semi-divided by a central pillar into two sections. Section one has four fitted cupboards and recessed display shelf. UPVC double glazed French doors opening onto balcony with stunning views over the surrounding area, the River Tamar and towards the Moors. Section two has uPVC double glazed window to the side with views over the surrounding area, the River Tamar and towards the Moors. Radiator.
Utilised Loft Space Area 2 (3.07m x 2.34m (10' 1" x 7' 8"))
(Restricted head room) uPVC double glazed skylight to the front, recessed storage areas, radiator.
Utilised Loft Space Area 3
Shower cubicle with rainwater hand-held shower attachment, tiled flooring, tiled to ceiling height, wash hand basin with storage unit below, WC, chrome heated towel rail, two uPVC double glazed windows to the rear.
Outside
The front garden is landscaped and tiered with a mixture of slate, gravel and artificial lawn areas with steps and hand rails leading up to the front door. There are further steps leading down to a workshop.
The rear garden has a paved pathway whxih runs across the rear of the property with external water supply, leads to gate to either side of the property. To one side there is a glass panelled patio area with views over the surrounding area, the River Tamar and towards the Moors. Steps lead up to a tiered garden which is southerly facing and landscaped with a mixture of artificial lawn, gravelled and barked areas with edging and central borders with a range of maturing shrubs, plants, palms. There is also a timber garden shed with power and lighting. To the other side of the property there is a part paved and gravelled pathway leading around to the front garden.
Workshop (4.78m x 2.34m (15' 8" x 7' 8"))
Tiled flooring, power and lighting, water supply, uPVC double glazed window and door to the front.
Garage (4.83m x 2.92m (15' 10" x 9' 7"))
Automated roll over door, power and lighting and block shelving.
Property info
For more information about this property, please contact
Bradleys Estate Agents - Saltash, PL12 on +44 1752 948035 * (local rate)
Disclaimer
Property descriptions and related information displayed on this page, with the exclusion of Running Costs data, are marketing materials provided by Bradleys Estate Agents - Saltash, and do not constitute property particulars. Please contact Bradleys Estate Agents - Saltash for full details and further information. The Running Costs data displayed on this page are provided by PrimeLocation to give an indication of potential running costs based on various data sources. PrimeLocation does not warrant or accept any responsibility for the accuracy or completeness of the property descriptions, related information or Running Costs data provided here.


































.png)




