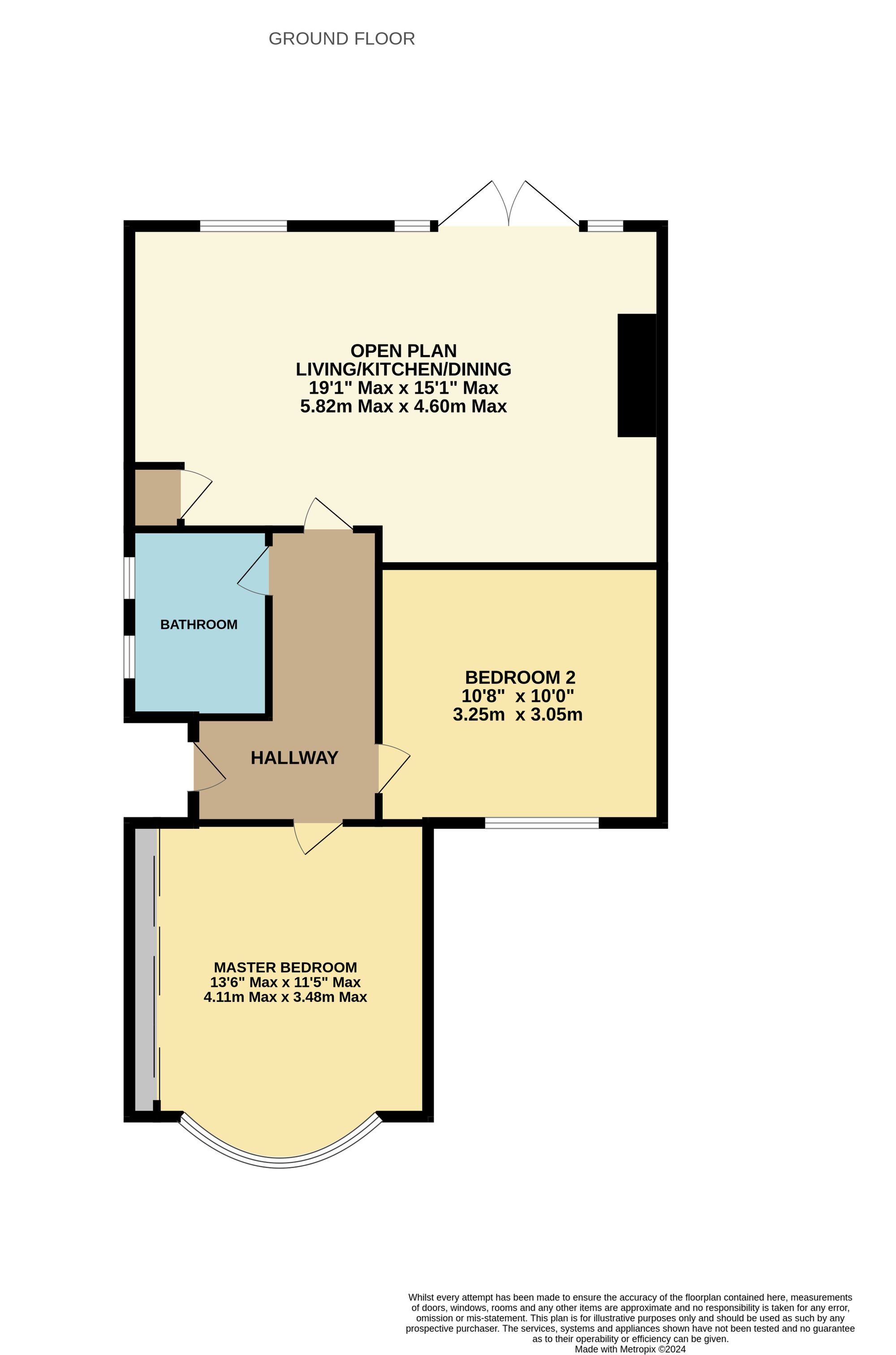Semi-detached bungalow for sale in Ashby Road, Sholing SO19
Just added* Calls to this number will be recorded for quality, compliance and training purposes.
Property features
- Semi-Detached Bungalow
- Well-Presented Throughout
- Cul-de-sac Location
- Two Double Bedrooms
- Open Plan Living/Kitchen/Diner
- Front and Rear Gardens
- Ample Off Road Parking
- Tenure - Freehold
- Southampton City Council - Band C
- EPC - Grade C
Property description
Introduction
Set in the heart of Sholing, this beautifully presented semi-detached home, is in a cul-de-sac location and was built in 1958. Accommodation briefly comprises a well-proportioned open plan living/kitchen/diner which enjoys views of the rear garden, two good-sized bedrooms, and a modern bathroom. Additional benefits include a mature rear garden, with a garage and off road parking for multiple cars. To fully appreciate both the accommodation on offer and the property’s location, an early viewing truly is a must.
Location
The property is local to a variety of schools and Itchen Sixth Form College and conveniently located within a short distance of Bitterne's village Centre, as well as close to local schools and within easy reach of Southampton City Centre, Southampton Airport, and the M27 motorway links.
Inside
The double glazed front door opens directly through to an entrance hall, which has engineered wood flooring and a loft hatch.
Bedroom one has a double glazed bay window to the front aspect, is laid to engineered wood flooring, has a triple built-in wardrobe and a radiator to one wall.
Bedroom two, again with a double glazed window to the front aspect, is also laid to engineered wood flooring and has a radiator to one wall.
The bathroom has two double glazed windows to the side aspect, is laid to tiled flooring, and comprises a panel enclosed bath with a shower over, a wash hand basin, a WC, a mirrored storage unit and a radiator to one wall.
The living/kitchen/diner, a well-proportioned 19ft room, has a double glazed window to the rear aspect and double glazed French doors to the rear aspect, is laid to engineered wood flooring with direct access to the rear garden. The kitchen comprises a range of wall and base units with cupboards and drawers under and work surfaces over, a one an a half bowl sink/drainer and mixer tap. Integrated appliances include an electric oven with an induction hob and an extractor over. There is space for a washing machine, a tumble dryer, a dishwasher and a fridge/freezer. The room has a skimmed ceiling, with spotlights and hanging lights boasting lots of light.
Outside
To the front of the property, there is a garden which is mainly laid to lawn, has a concrete driveway, along with bush and shrub surround. The driveway to the side that leads directly to the garage. To the rear of the property, there is a south facing garden which is mainly lawn, has a patio area and an array of shrubs and flowers.
Services
Gas, electricity, water and mains drainage are connected. Please note that none of the services or appliances have been tested by White & Guard.
Broadband
Superfast Fibre Broadband is available with download speeds of 46-67 Mbps and upload speeds of 12-20 Mbps. Information has been provided by the Openreach website.
EPC Rating: C
Property info
For more information about this property, please contact
White & Guard Estate Agents - Bitterne, SO18 on +44 1489 345782 * (local rate)
Disclaimer
Property descriptions and related information displayed on this page, with the exclusion of Running Costs data, are marketing materials provided by White & Guard Estate Agents - Bitterne, and do not constitute property particulars. Please contact White & Guard Estate Agents - Bitterne for full details and further information. The Running Costs data displayed on this page are provided by PrimeLocation to give an indication of potential running costs based on various data sources. PrimeLocation does not warrant or accept any responsibility for the accuracy or completeness of the property descriptions, related information or Running Costs data provided here.


































.png)