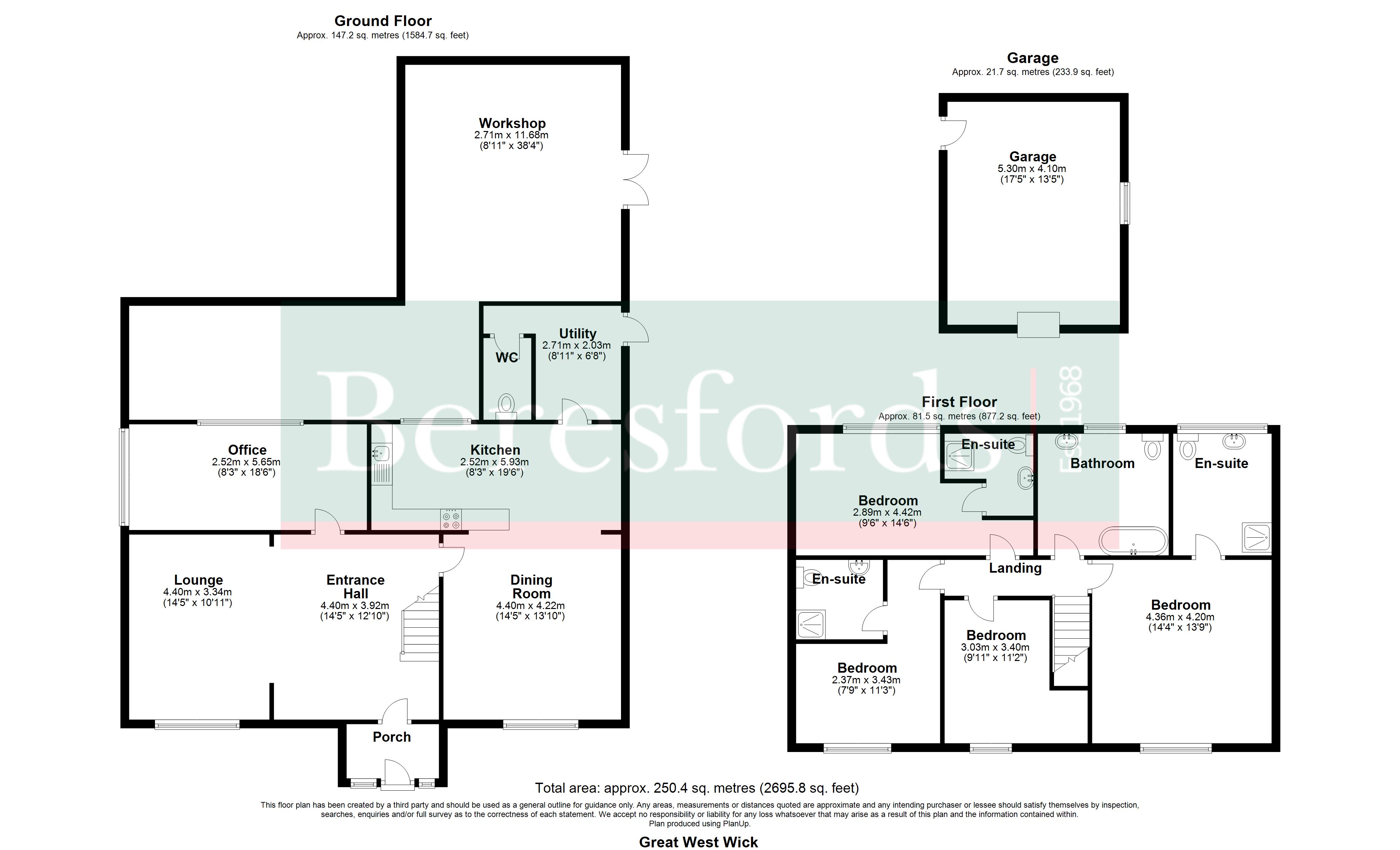Detached house for sale in Marshes, Burnham-On-Crouch CM0
Just added* Calls to this number will be recorded for quality, compliance and training purposes.
Property features
- Rural Location
- Far Reaching Countryside Views
- Four Double Bedrooms
- Three En-Suites
- Three Receptions
- Large Conservatory
- Oversized Garage And Block Paved Driveway
- Less Than 2.5 Miles To Rail Station
Property description
This impressive character property is situated in a tranquil rural setting and offers flexible and spacious accommodation overlooking fields. The large rear conservatory/workroom provides an excellent opportunity for anyone looking to run a business from home, and there is already an established business registered at the premises. Surrounded by expansive farmland, this attractive weatherboarded home features a generous block-paved and part-shingled driveway, a detached oversized garage, and a spacious rear garden.
This four-bedroom detached family home has been much improved by the present owners and offers three en-suites to complement the four double bedrooms on the first floor, along with a spacious family bathroom. On the ground floor, you'll find an entrance porch leading to a large open-plan hallway and lounge area with a log burner, a separate dining room, kitchen, office, and utility room, as well as a cloakroom/WC. The previously mentioned rear conservatory has multiple network and power points and has served as a great business space and would also lend itself to a large games room/family room/gym, etc.
The property sits adjacent to a farm and has fantastic front views over the surrounding countryside for miles. The sailing town of Burnham is just 1.5 miles away offering great facilities to include schools, shops, waterfront bars and eateries. The town's rail station is under 2.5 miles.<br /><br />
Ground Floor
Porch
Entrance Hall (14' 5" x 12' 10")
Lounge (14' 5" x 10' 11")
Dining Room (14' 5" x 13' 10")
Kitchen (8' 3" x 19' 6")
Utility Room (8' 11" x 6' 8")
Cloakroom/WC
Office (8' 3" x 18' 6")
First Floor
Bedroom One (14' 4" x 13' 9")
En-Suite
Bedroom Two (9' 6" x 14' 6")
En-Suite
Bedroom Three (7' 9" x 11' 3")
En-Suite
Bedroom Four (9' 11" x 11' 2")
Family Bathroom
External Features
Conservatrory/Workshop (8' 11" x 38' 4")
Detached Garage (17' 5" x 13' 5")
Rear Garden
65 x 16.76m (max)
Property info
For more information about this property, please contact
Beresfords - Maldon, CM9 on +44 1621 467705 * (local rate)
Disclaimer
Property descriptions and related information displayed on this page, with the exclusion of Running Costs data, are marketing materials provided by Beresfords - Maldon, and do not constitute property particulars. Please contact Beresfords - Maldon for full details and further information. The Running Costs data displayed on this page are provided by PrimeLocation to give an indication of potential running costs based on various data sources. PrimeLocation does not warrant or accept any responsibility for the accuracy or completeness of the property descriptions, related information or Running Costs data provided here.













































.jpeg)