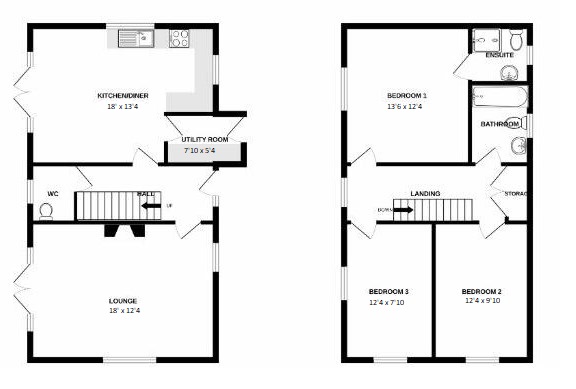Detached house for sale in Southfields, Tillingham CM0
Just added* Calls to this number will be recorded for quality, compliance and training purposes.
Property features
- Fantastic Plot Size
- 2016 Built Detached House
- Three Bedrooms Plus En-Suite
- Spacious Kitchen/Diner
- Dual Aspect Lounge
- Air Source Heat Pump
- Scenic Dengie Peninsular Village
Property description
Situated upon a generous plot within the popular rural village of Tillingham is this modern three-bedroom detached house, which has been fantastically maintained by the present owners since its construction in 2016 as part of the select Southfields development. The ground floor accommodation is accessed from the central hallway, which leads to the front lounge offering French doors to the garden, a cloakroom, the spacious kitchen/diner with integral appliances, and the adjoining utility room.
Ascending to the first floor, you will find three well-appointed double bedrooms, the principal of which enjoys its own en-suite shower room, while the family bathroom serves the other two bedrooms. Externally, the garden space sets this home apart from its neighbours, boasting a large L-shaped lawn, fenced to all aspects, and featuring a buff patio to the rear and side of the house. The gardens span 80' x 56' at the maximum points, and to the front, you will find a block-paved driveway for two cars.
Heating is provided by an air source heat pump to complement the modern build quality of this fine house. Tillingham village centre is a short walk away, offering a small range of facilities, including a well-regarded medical centre, school, post office/stores, and two pubs. The closest rail station is found at Southminster (4.5 miles), which links into London Liverpool Street.<br /><br />
Entrance Hallway
Lounge (18' 0" x 12' 4")
Kitchen/Diner (18' 0" x 13' 4")
Utilty Room (10' 0" x 5' 4")
Cloakroom/WC
First Floor Landing
Bedroom One (13' 6" x 12' 4")
En-Suite Shower Room
Bedroom Two (12' 4" x 9' 10")
Bedroom Three (12' 4" x 7' 10")
Family Bathroom
Rear And Side Gardens (80' 0" x 5' 6")
Block Paved Drive For Two Cars
Property info
For more information about this property, please contact
Beresfords - Maldon, CM9 on +44 1621 467705 * (local rate)
Disclaimer
Property descriptions and related information displayed on this page, with the exclusion of Running Costs data, are marketing materials provided by Beresfords - Maldon, and do not constitute property particulars. Please contact Beresfords - Maldon for full details and further information. The Running Costs data displayed on this page are provided by PrimeLocation to give an indication of potential running costs based on various data sources. PrimeLocation does not warrant or accept any responsibility for the accuracy or completeness of the property descriptions, related information or Running Costs data provided here.











































.jpeg)