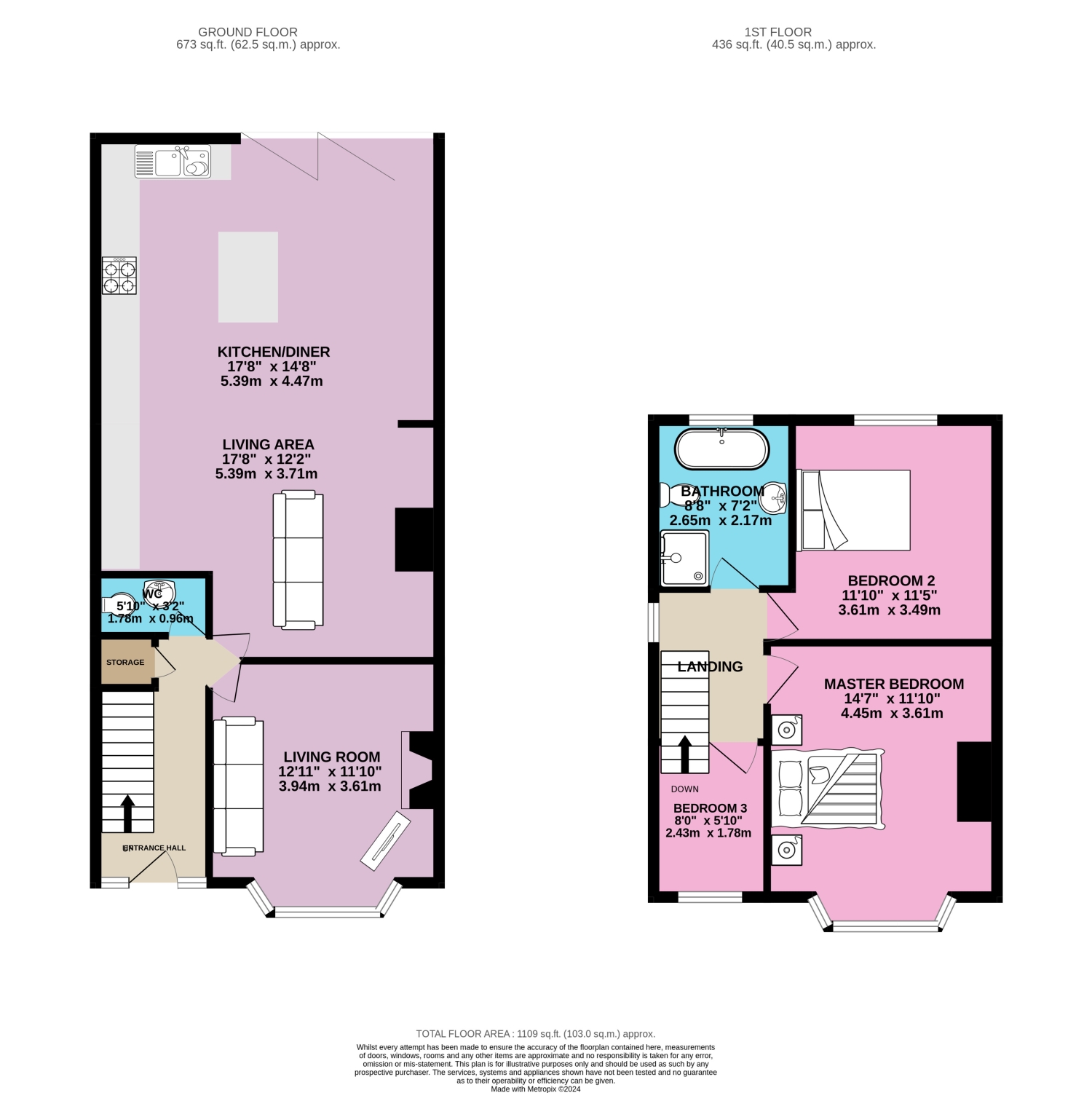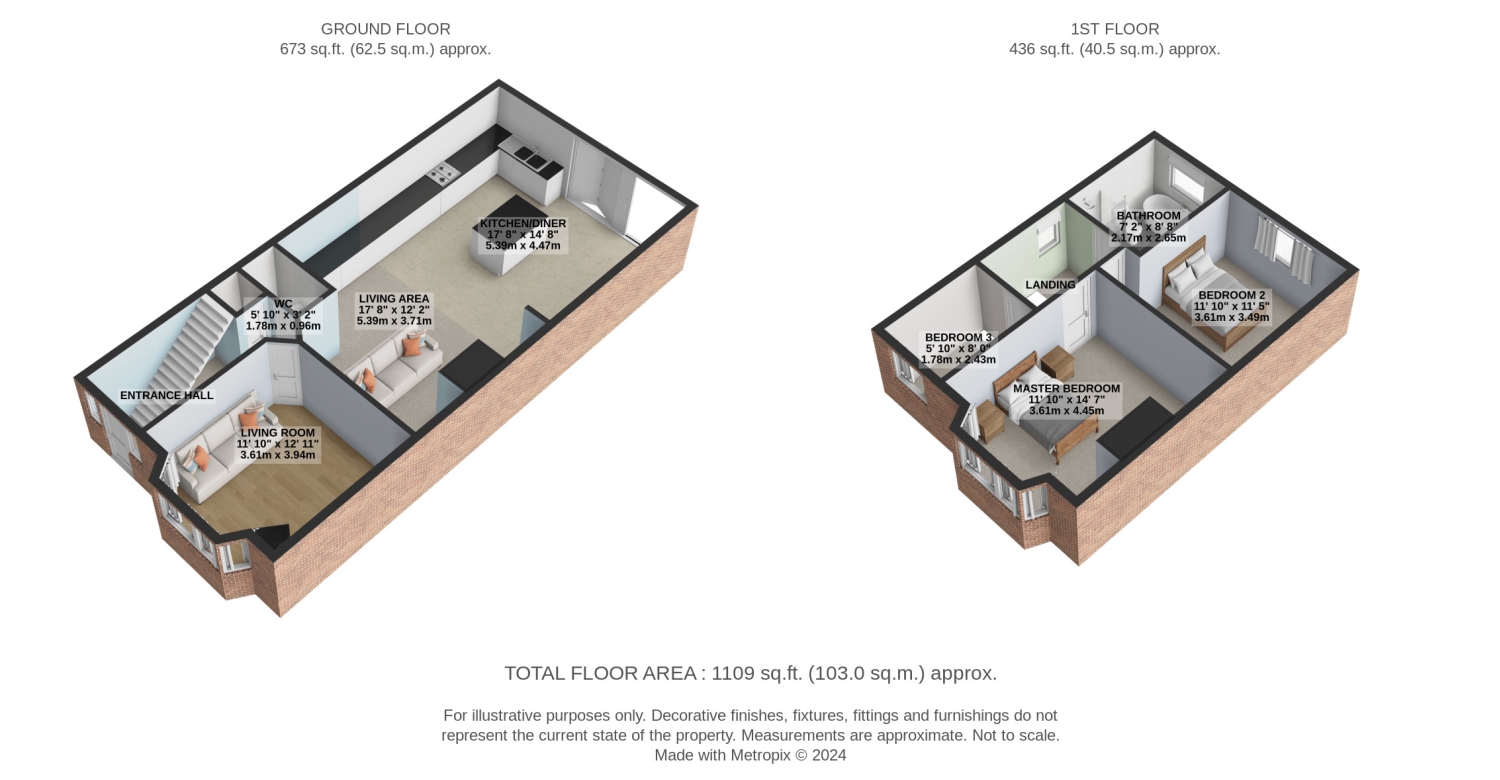Semi-detached house for sale in High Green Road, Normanton, West Yorkshire WF6
* Calls to this number will be recorded for quality, compliance and training purposes.
Property features
- Large Rear Extension
- Driveway with Parking for Multiple Vehicles
- Large Rear Garden
- Well Presented Throughout
- Sought After Location
- Good Schools Nearby
- Excellent Commuter Links via Rail and Road
- Stunning Open Plan Kitchen/Dining/Living Space
- Log Burning Stoves
- Call now 24/7 or book instantly online to View
Property description
A traditional yet modern property in a fantastic location. Extended to the rear in stunning fashion this wonderful home is perfect for a family. The ground floor has a living room, kitchen/dining/living area, WC and entrance hall while the first floor plays host to three bedrooms and the house bathroom. Internally the space on offer is great, you will not be disappointed with the external offering. A long driveway provides ample parking for multiple vehicles plus you have a lovely front garden. To the rear you have a large garden and patio. To the bottom of the space you have a great sized shed/workshop, previously used to run a business from home you have a flexible space that can be converted for many uses.
Arriving at 30 High Green Road you pull onto the long sweeping driveway and park up. Entering through the front door you are greeted with a bright and airy hallway. To your right is the living room. Of a generous size and full of natural light from the bay window you have a lovely space to relax and unwind while catching some television. A log burning stove provides a focal point and you will find it roaring away in the winter months. Through to the rear of the property you have the centre of the home. Impressively finished you have a large extension which incorporates a family kitchen/dining/living area. Beautifully done you have a traditional yet modern shaker kitchen in a beautiful finish. A large island with stools provides a space to sit for less formal dining occasions while you still have ample room for a family dining table. In the frontal space of the room you have a sofa and space for the family to relax together at meal times. A second log burner provides heating for the space and a lovely traditional finish, in keeping with the theme of the property. This room is perfect for entertaining family and friends over dinner, being so large for a group and with lovely surroundings. Full of natural light from the bi-folding doors and skylights you have lovely views of your rear garden and a great space for little ones and pets to wander in and out at their leisure in the summer months. Finally on the ground floor you have a WC, great for busy families and when you have guests as well as a storage cupboard utilising the under stairs space for storage of coats, shoes and bags.
Up to the first floor. To the front of the residence you have the master bedroom. A great sized double you have ample space for built in or freestanding furniture, whatever is your preference. To the rear of the property you have bedroom two. Again a lovely sized double with space for furniture. Adjacent you have the house bathroom. Another generous sized room you have a modern tiled finish including a walk in shower, separate bathtub, WC and wash basin. Finally on the first floor and completing the trio of bedrooms is bedroom three. Currently utilised as a home office you have a flexible space that could be used as a single bedroom, office or nursery.
Internally the space on offer is fantastic. The external offering is equally as impressive. To the front and side of the property you have an 'L shaped' driveway which provides parking for multiple vehicles as well as a quaint front garden which is lawned and flanked with mature shrubbery. To the rear of the property you have a lovely large garden which is private and well maintained. Immediately off the rear of the property is a patio space constructed of railway sleepers and a lovely space to relax and enjoy some outdoor dining in the summer months. The central section of the garden is lawned and taking you to the rear of the space you have a workshop with plumbing and power, with some investment you could utilise the space as a home office, gymnasium or your very own bar.
With any property location is important, this property will not disappoint. The M62 national motorway network is just a short drive away and provides great links for the commuter. You have a plethora of good schools available on foot and all your essential amenities nearby. The city of Leeds is accessible by rail and road, providing fantastic retail outlets, public houses and entertainment. Xscape Yorkshire is nearby and provides a host of things to do on weekends if you are looking for some indoor fun.
A stunning property, ready to move in and in a great location. If you are searching for a traditional three bedroom property in a fantastic location then this could be the one for ewe. Book your viewing online or over the phone 24/7, we are open around the clock to take your enquiry and cant wait to show you around.
Living Room
3.94m x 3.61m - 12'11” x 11'10”
Family Room
5.39m x 3.71m - 17'8” x 12'2”
Kitchen Diner
5.39m x 4.47m - 17'8” x 14'8”
WC
1.78m x 0.96m - 5'10” x 3'2”
Master Bedroom
4.45m x 3.61m - 14'7” x 11'10”
Bedroom 2
3.61m x 3.49m - 11'10” x 11'5”
Bedroom 3
2.43m x 1.78m - 7'12” x 5'10”
Bathroom
2.65m x 2.17m - 8'8” x 7'1”
Property info
For more information about this property, please contact
EweMove Sales & Lettings - Wakefield, BD19 on +44 1924 765649 * (local rate)
Disclaimer
Property descriptions and related information displayed on this page, with the exclusion of Running Costs data, are marketing materials provided by EweMove Sales & Lettings - Wakefield, and do not constitute property particulars. Please contact EweMove Sales & Lettings - Wakefield for full details and further information. The Running Costs data displayed on this page are provided by PrimeLocation to give an indication of potential running costs based on various data sources. PrimeLocation does not warrant or accept any responsibility for the accuracy or completeness of the property descriptions, related information or Running Costs data provided here.









































.png)

