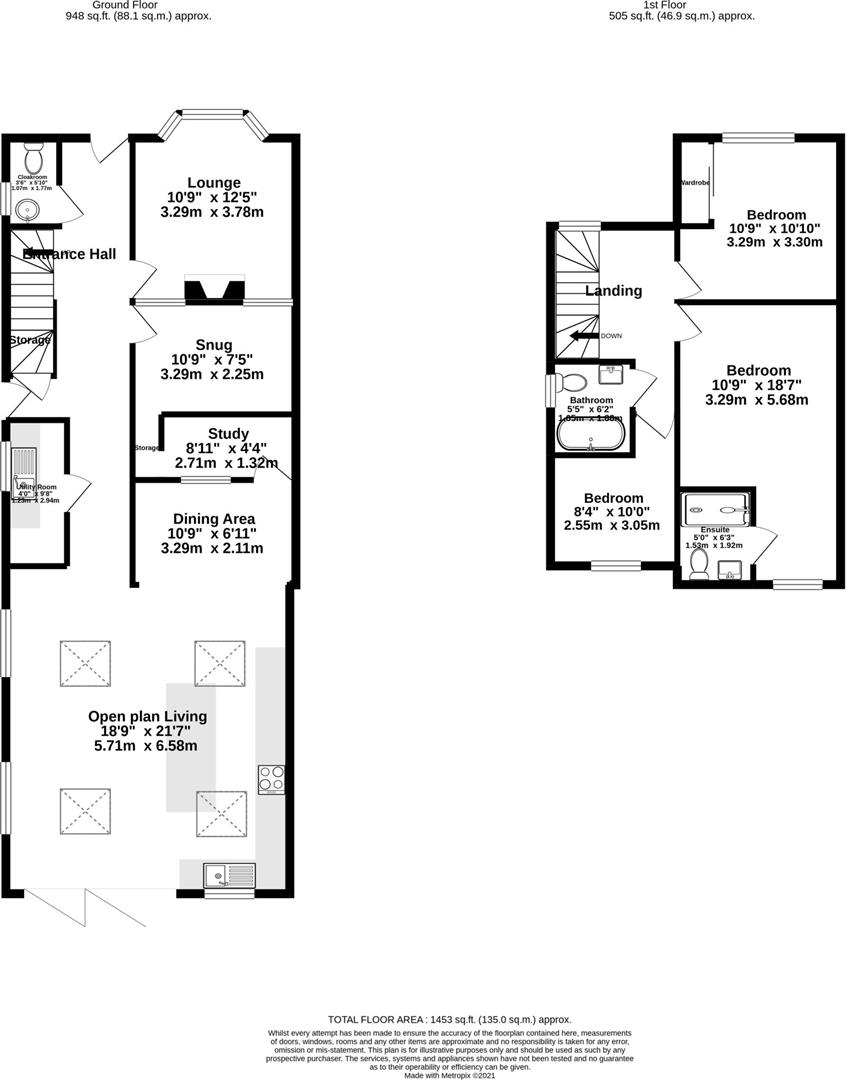Semi-detached house for sale in Percival Road, Hillmorton, Rugby CV22
Just added* Calls to this number will be recorded for quality, compliance and training purposes.
Property features
- Well Designed Three Bedroom Property
- Planning Permission Granted For Two Storey Extension
- Living/Kitchen
- Dining Area
- Study
- Ground Floor Toilet
- Gas Heating To Radiators
- Double Glazing
- Tandem Garage/Workshop & Parking
- Large Rear Garden
Property description
Crowhurst Gale are pleased to offer to the market this beautifully extended and modernised semi-detached property occupying a double plot with planning permission to extend further to first and second floor. The property is in the sought after Paddox/Ashlawn school catchment area and is well served by a wide range of local shops and amenities and excellent transport links to include regular bus routes, easy access to the regions central motorway networks (M1/M6 and M45), and is just a short five minute drive from Rugby train station which operates mainline services to London Euston in just 48 minutes. Planning Reference - R22/1160
Frontage
Gavelled parking area with access to the garage/workshop. Gates also give access to the rear garden.
Entrance Hall
Enter to the front via a composite door into the spacious and inviting Entrance hall which allows a view through the extended rear of the property and out to the rear garden. The staircase rises to the first floor with useful storage cupboard under and a door leads outside.
Cloakroom
Toilet and washbasin. Window to side aspect.
Lounge (3.29 x 3.78 (10'9" x 12'4"))
Bay window to front aspect. Focal point fireplace with obscure glazed screens to either side which allow light through into the Playroom.
Snug/Children's Playroom (3.29 x 2.25 (10'9" x 7'4"))
Borrowed light from lounge windows.
Study (2.71 x 1.32 (8'10" x 4'3"))
Window give borrowed light from the Dining Area.
Open Plan Living/Kitchen (6.58 x 5.71 (21'7" x 18'8"))
The current owners say this is the real hub of this home the Kitchen, Dining, Sitting space offers an opening through the Bifold doors out to the rear garden and plenty of light from the windows and four 'Velux' roof lights. The Kitchen area has an integrated dishwasher, fridge freezer, microwave, double oven and induction hob with extractor over, there is an island unit providing additional storage while also serving as a breakfast bar. There is a more formal Dining area off the kitchen which also leads through to the Study.
Dining Area (3.29 x 2.11 (10'9" x 6'11"))
Formal dining area within the open plan area of the property.
Utility Room (2.94 x 1.23 (9'7" x 4'0"))
With coordinating storage and integrated washing machine and tumble dryer.
Principal Bedroom (5.68 x 3.29 (18'7" x 10'9"))
Window to rear aspect. Built in wardrobes. Door to En-suite
En Suite
Shower, toilet and washbasin.
Bedroom Two (3.29 x 3.30 (10'9" x 10'9"))
Window to front aspect. Built in wardrobes
Bedroom Three (2.55 x 3.05 (8'4" x 10'0"))
Window to rear aspect.
Tandem Garage/Workshop
Double glazed window and French doors to rear. Up and over door for vehicular access. Power and light connected.
Rear Garden
The rear garden is a good size and has been mainly laid to lawn with infant and maturing trees. Log cabin (fully insulated).
Planning Permission
Planning Reference - R22/1160
Market Appraisal
If you are considering selling your property, we would be delighted to give you a free no obligation market appraisal. Our experience, knowledge and marketing with local and internet advertising will get your property seen and stand out from the crowd. Please contact us to arrange your property appraisal.
Mortgage Services
Crowhurst Gale can offer Panda Mortgage Services for professional mortgage advice and will help to find the right product that will suit your budget and needs from virtually the whole of the mortgage market.
Conveyancing Services
Our solicitors work on a no sale, no fee basis. They work longer hours than the conventional solicitor and are available weekends. Please contact us for more information on our conveyancing services.
Tenure
Freehold
Tax Band
Tax Band: D
Local Authority
Rugby Borough Council
Viewing
By appointment only through Crowhurst Gale Estate Agents
Property info
For more information about this property, please contact
Crowhurst Gale, CV22 on +44 1788 285127 * (local rate)
Disclaimer
Property descriptions and related information displayed on this page, with the exclusion of Running Costs data, are marketing materials provided by Crowhurst Gale, and do not constitute property particulars. Please contact Crowhurst Gale for full details and further information. The Running Costs data displayed on this page are provided by PrimeLocation to give an indication of potential running costs based on various data sources. PrimeLocation does not warrant or accept any responsibility for the accuracy or completeness of the property descriptions, related information or Running Costs data provided here.



























.png)

