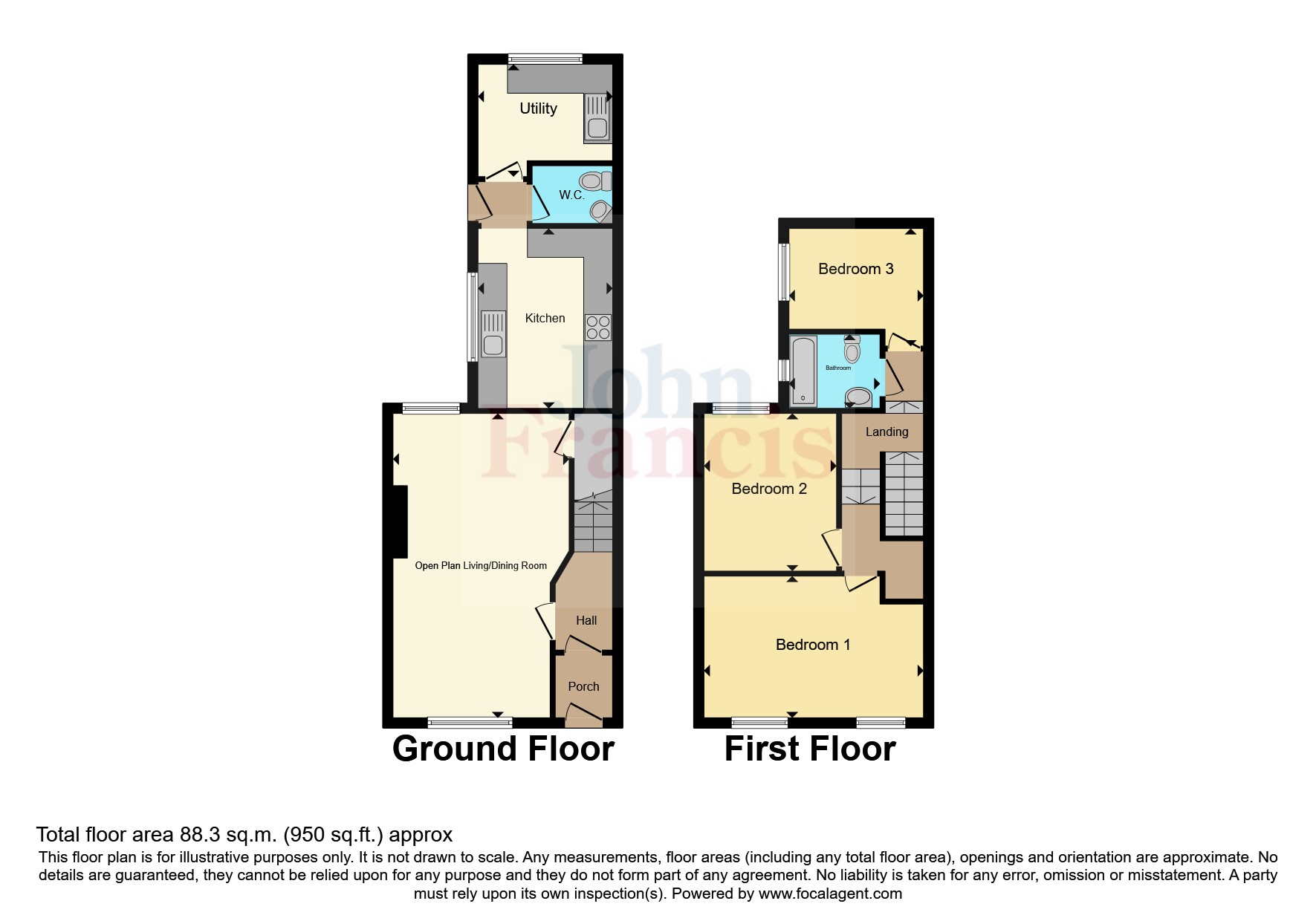Semi-detached house for sale in Borough Road, Loughor, Swansea SA4
* Calls to this number will be recorded for quality, compliance and training purposes.
Property description
360* Virtual Tour Available Online!
John Francis bring to the market this immaculately presented three bedroom semi-detached property, in the heart of Loughor. With parking to the rear for approximately four vehicles, this conveniently located family home, is just a short walk from schools, college, convenience store/Post Office, Parc Williams with its playing fields, bowling green, tennis court and skate park, the idyllic walks of Loughor Estuary and Foreshore, public houses/restaurants and places of worship.
Briefly comprising an entrance hallway, lounge/dining room, kitchen, utility room and downstairs cloakroom, in addition to an upstairs family bathroom and three double bedroom.
With M4 access at Jct 47/48 and being located on the main bus route to Llanelli and Swansea.
Early viewing recommended to avoid disappointment.
Council Tax Band: C
Freehold
EER: D61
Hallway
Double glazed door to front, patterned hallway with radiator, stairs to first floor, beam to ceiling, door to;
Lounge/Dining Room (6.32m x 3.38m)
Double glazed window to front, 2 radiators, laminate flooring, dado rail, coved ceiling, tiled fireplace with wooden mantle, half alcove shelving, double glazed window to rear, door to under stairs cupboard, door to;
Kitchen (3.63m x 2.77m)
Fitted kitchen with wall and base units with worktop over, integrated double oven, space for fridge freezer, 4 ring gas hob with extractor fan hood over, integrated dishwasher, 1.5 bowl sink with drainer and mixer tap, coved ceiling, vinyl flooring, tiled splashback, double glazed window to side, open aspect to;
Rear Hall
Double glazed stable door styled door, vinyl flooring, door to;
Cloakroom
Corner wash hand basin with tiled splashback, WC, vinyl flooring, radiator, panelled effect wall to half.
Utility Room (2.6m x 1.93m)
Base units with worktop over and tall unit, plumbing for washing machine, space for tumble dryer, stainless steel sink with mixer tap, vinyl flooring, tiled splashback, double glazed window to rear.
Landing
Storage cupboard, split level landing with oak & glass banister, panelled effect walls to hall, radiator, loft access with pull down ladder, door to;
Bathroom
Wash hand basin in vanity unit, WC, bath with modesty screen and 2 head mains shower over, chrome heated towel radiator, tiled floor and walls, light up mirror, coved ceiling with spotlights.
Bedroom 1 (4.52m x 2.95m)
Two double glazed windows to front, radiator, feature wooden panelled wall, spotlights to ceiling.
Bedroom 2 (3.28m x 2.8m)
Double glazed window to rear, radiator, feature 3/4 height wooden panelled effect wall.
Bedroom 3 (2.77m x 2.08m)
Double glazed window to side, radiator.
Externally
Set back off pavement with enclosed front garden laid to shingle, with path to front door and side access to enclosed rear garden, laid to patio and decked seating area with raised flower beds. Wooden storage shed, gated access to parking area for up to four vehicles.
Services
We are advised that mains gas, electricity, water and drainage are connected to the property.
Property info
For more information about this property, please contact
John Francis - Gorseinon Sales, SA4 on +44 1792 925024 * (local rate)
Disclaimer
Property descriptions and related information displayed on this page, with the exclusion of Running Costs data, are marketing materials provided by John Francis - Gorseinon Sales, and do not constitute property particulars. Please contact John Francis - Gorseinon Sales for full details and further information. The Running Costs data displayed on this page are provided by PrimeLocation to give an indication of potential running costs based on various data sources. PrimeLocation does not warrant or accept any responsibility for the accuracy or completeness of the property descriptions, related information or Running Costs data provided here.





























.png)
