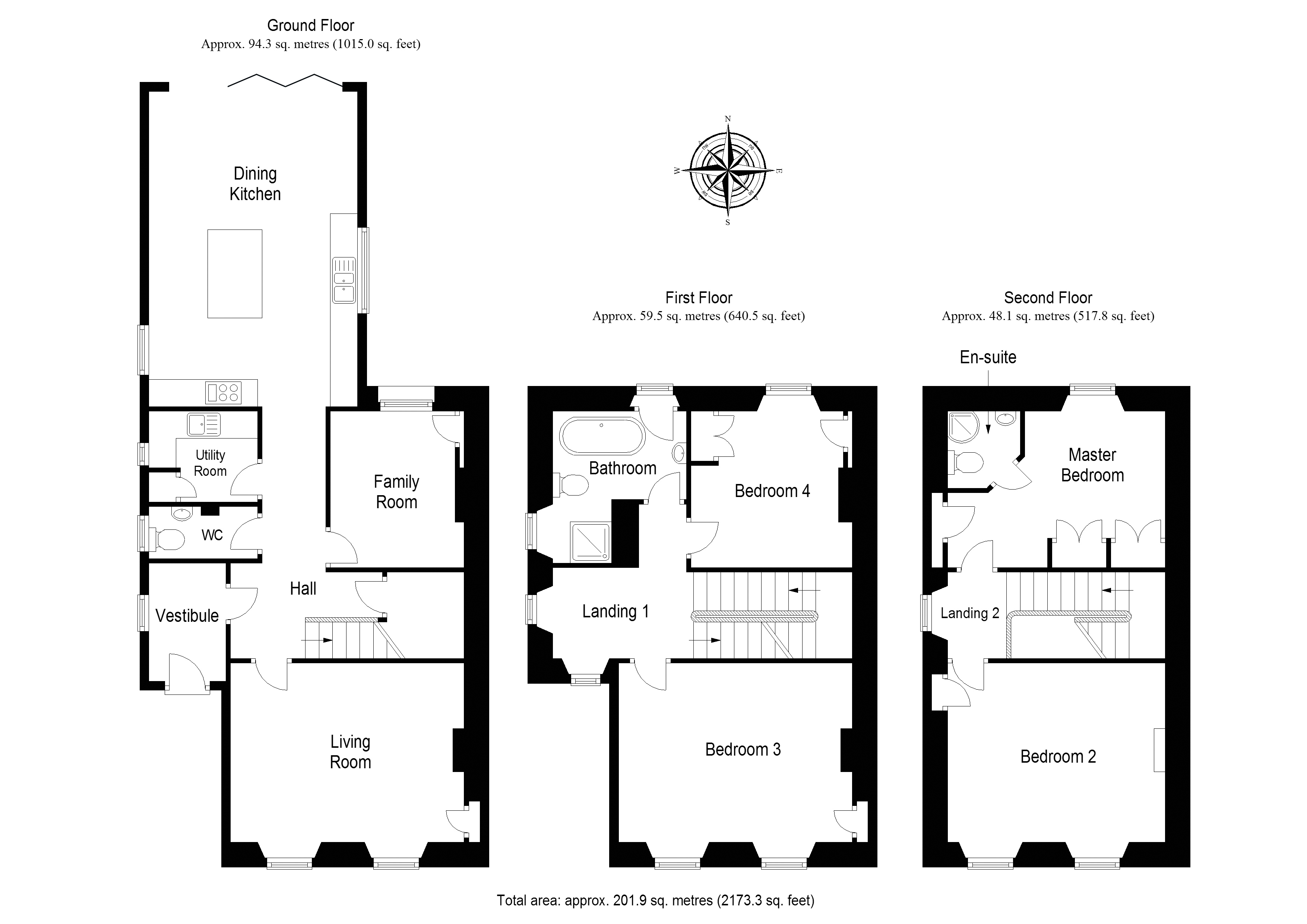Semi-detached house for sale in The Townhouse, Kings Place, Perth PH2
Just added* Calls to this number will be recorded for quality, compliance and training purposes.
Property features
- Immaculate Townhouse
- 4 Double Bedrooms
- Stunning Kitchen
- Off Street Parking
- Private Garden
- EPC- E
Property description
An immaculately presented, fully upgraded B listed semi-detached townhouse situated in one of the most convenient residential areas of Perth fringing the city centre and overlooking the South Inch parklands. This superb property of true quality offers a style of accommodation rarely seen in Perth’s market. It provides family sized, modern stylish accommodation on three floors. The property could not be better located to access all that the local area has to offer. The city centre is only a short walk away and the South Inch is just across the road. The bus station and train station are only a short walk away.
This stunning townhouse would suit a range of buyers - perhaps growing families, young families or as an ideal lock-up-and-leave home. At ground floor level the front door gives access to a bright, spacious reception hallway with quality flooring, an elegant cloakroom, a modern utility room and an under stairs utilities cupboard. The hall leads directly to probably the best feature of the ground floor - a superb open-plan family dining kitchen. The kitchen is finished to the highest of standards with a range of quality wall and floor units, solid quartz worktops, island unit and built-in appliances. All white goods will be included in the sale.
It has a large dining/family area with further storage cupboards and bi-folding Kloeber doors that open onto the sun trap patio and split-level, easily maintained garden area. Other features of the ground floor include a drawing room style lounge with period marble fireplace with real flame gas fire and twin southern facing windows to the front.
A period staircase adds to the charm of this lovely property, and leads to the first-floor landing, which has space for a study/office area and gives access to a fine double bedroom. This bedroom has period features, period marble fireplace with real flame gas and fire twin windows overlooking the South Inch parklands. There is a further bedroom to the rear which lies adjacent to stylish four piece bathroom suite with roll top bath.
The top floor offers two further spacious bedrooms. The largest of these is particularly spacious, with twin aspect to the south inch. The rear bedroom has twin built in wardrobes and an en-suite shower room. The property also benefits from a floored attic, eaves storage and underfloor heating in several rooms across the first and second floor.
A tarmacadam driveway to the front provides off-street parking for at least four cars. There is also a Pod Point ev charger installed at the front of the house The main feature of the exterior is the superb, split level feature garden with all-weather astro turf, patio area and further seating areas. There is quality fencing and well maintained hedging providing privacy. There is a storage shed to the side.
A stunning property in a superb edge of city location, with the South Inch opposite, and transport links near at hand. The property is immaculately presented throughout, offers a move-in standard of accommodation, and viewing is essential to appreciate the quality of the dwelling, the charm and character of the accommodation, as well as the convenience of the location.
Vestibule (2.58m x 1.71m)
Living Room (5m x 4.31m)
Family Room (3.44m x 2.83m)
Dining Kitchen (6.94m x 4.6m)
Utility Room (2.44m x 2.01m)
WC (1.18m x 2.44m)
Master Bedroom (4.79m x 3.81m)
En-Suite (1.7m x 1.66m)
Bedroom 2 (4.79m x 4.32m)
Bedroom 3 (4.99m x 4.35m)
Bedroom 4 (3.84m x 3.56m)
Bathroom (3.39m x 2.96m)
Property info
For more information about this property, please contact
Aberdein Considine, PH1 on +44 1738 301956 * (local rate)
Disclaimer
Property descriptions and related information displayed on this page, with the exclusion of Running Costs data, are marketing materials provided by Aberdein Considine, and do not constitute property particulars. Please contact Aberdein Considine for full details and further information. The Running Costs data displayed on this page are provided by PrimeLocation to give an indication of potential running costs based on various data sources. PrimeLocation does not warrant or accept any responsibility for the accuracy or completeness of the property descriptions, related information or Running Costs data provided here.
































.png)
