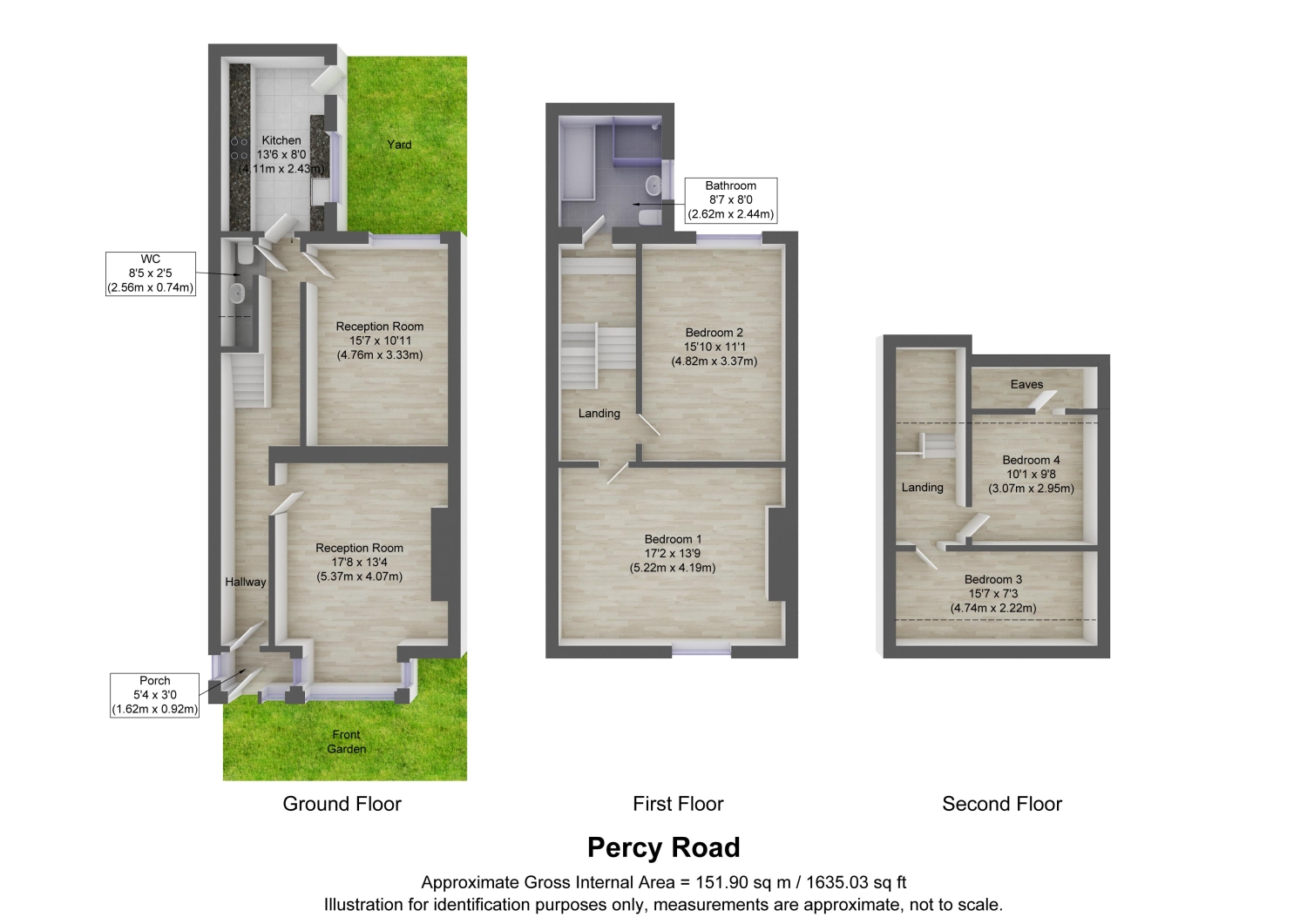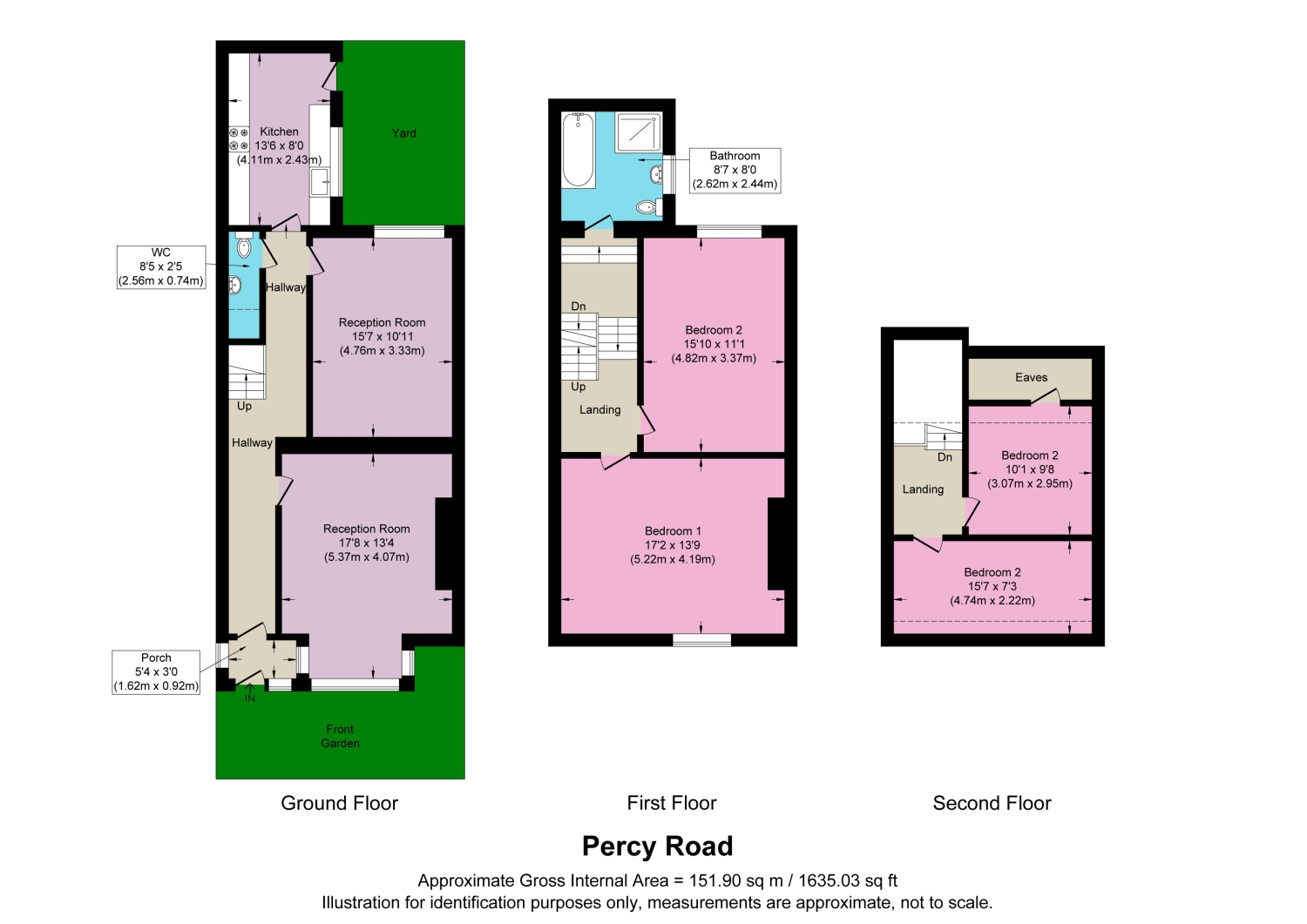Terraced house for sale in Percy Road, Whitley Bay NE26
* Calls to this number will be recorded for quality, compliance and training purposes.
Property features
- No Upper Chain
- 2 minute walk to the seafront
- Few minutes walk to Whitley Bay metro station
- Close to local amenities such as bespoke shops, cafes and restaurants
- 4 Bedroom Terraced house
- 2 Reception rooms
- Excellent schools nearby
- Separate downstairs wc
Property description
EweMove are absolutely thrilled to share this gem with you! Nestled in a prime spot in Whitley Bay, this spacious four-bedroom terraced home is an absolute delight. Imagine having the sea right at the end of your street, perfect for those sunny morning strolls from Whitley Bay to Tynemouth. Located in the heart of Whitley Bay, you're wonderfully connected with a range of amenities at your doorstep. From bespoke shops to charming cafes and delightful restaurants, everything you need is just a stroll away. And if you need to commute or explore further afield, the nearby metro station is just minutes away. And let's not forget about schools! The area boasts fantastic educational options, providing peace of mind for families.
Fancy a leisurely walk along the coast? The stunning seafront promenade stretches from Whitley Bay through Cullercoats to Tynemouth, offering picturesque views and serene seaside ambience.
Step inside through a welcoming porch and be greeted by an entrance hall rich with character. This charming home offers a range of adaptable living spaces perfect for crafting your own sanctuary.
The first reception room, graced by a bay window and filled with natural light, features a lovely gas fireplace with a striking black marble surround, perfect for cosy evenings. Beneath the laminate flooring, you'll find charming wood floors waiting to be revealed. A second reception room at the rear adds even more versatility for your lifestyle needs. In addition you have a downstairs cloakroom wc on the ground floor.
The kitchen is a practical delight with modern cream units and chrome handles, plenty of storage, and all the essentials for culinary creativity. The kitchen comes with a built in oven and hob perfect for cooking family meals or intimate dinners. With direct access to the enclosed rear yard, it offers an ideal blend of indoor and outdoor living. The yard provides a private retreat and even the option to open it up for off-road parking.
Heading to the first floor, you'll discover a well-appointed bathroom boasting a separate walk-in shower and bath, as well as stylish tiled flooring. The two large bedrooms on this floor offer ample space, with the master bedroom enjoying abundant natural light from its front-facing position.
Venture up to the top floor for two additional bedrooms. These versatile spaces could become anything from guest rooms to creative studios, with handy storage nestled in the eaves to keep things tidy.
This is a home where your future begins, ready for you to move in and add your personal touch. With no upper chain, the transition is seamless, allowing you to focus on transforming this lovely house into your dream coastal retreat.
Why wait? Dive into the vibrant life of Whitley Bay and create endless memories in a home that truly has it all. We warmly invite you to experience this delightful property, a haven of comfort and convenience by the sea. We're excited to show you around and help you discover the endless potential of this wonderful home! Contact us today to arrange a viewing.
Front Aspect
Reception Room
5.37m x 4.07m - 17'7” x 13'4”
Reception Room
4.76m x 3.33m - 15'7” x 10'11”
Kitchen
4.11m x 2.43m - 13'6” x 7'12”
Bathroom
2.62m x 2.44m - 8'7” x 8'0”
Bedroom 1
4.19m x 5.22m - 13'9” x 17'2”
Bedroom 2
4.82m x 3.37m - 15'10” x 11'1”
Bedroom 3
2.22m x 4.74m - 7'3” x 15'7”
Bedroom 4
3.07m x 2.95m - 10'1” x 9'8”
Front Garden
Front View
Property info
For more information about this property, please contact
EweMove Sales & Lettings - Whitley Bay & Tynemouth, BD19 on +44 191 723 3927 * (local rate)
Disclaimer
Property descriptions and related information displayed on this page, with the exclusion of Running Costs data, are marketing materials provided by EweMove Sales & Lettings - Whitley Bay & Tynemouth, and do not constitute property particulars. Please contact EweMove Sales & Lettings - Whitley Bay & Tynemouth for full details and further information. The Running Costs data displayed on this page are provided by PrimeLocation to give an indication of potential running costs based on various data sources. PrimeLocation does not warrant or accept any responsibility for the accuracy or completeness of the property descriptions, related information or Running Costs data provided here.




















.png)

