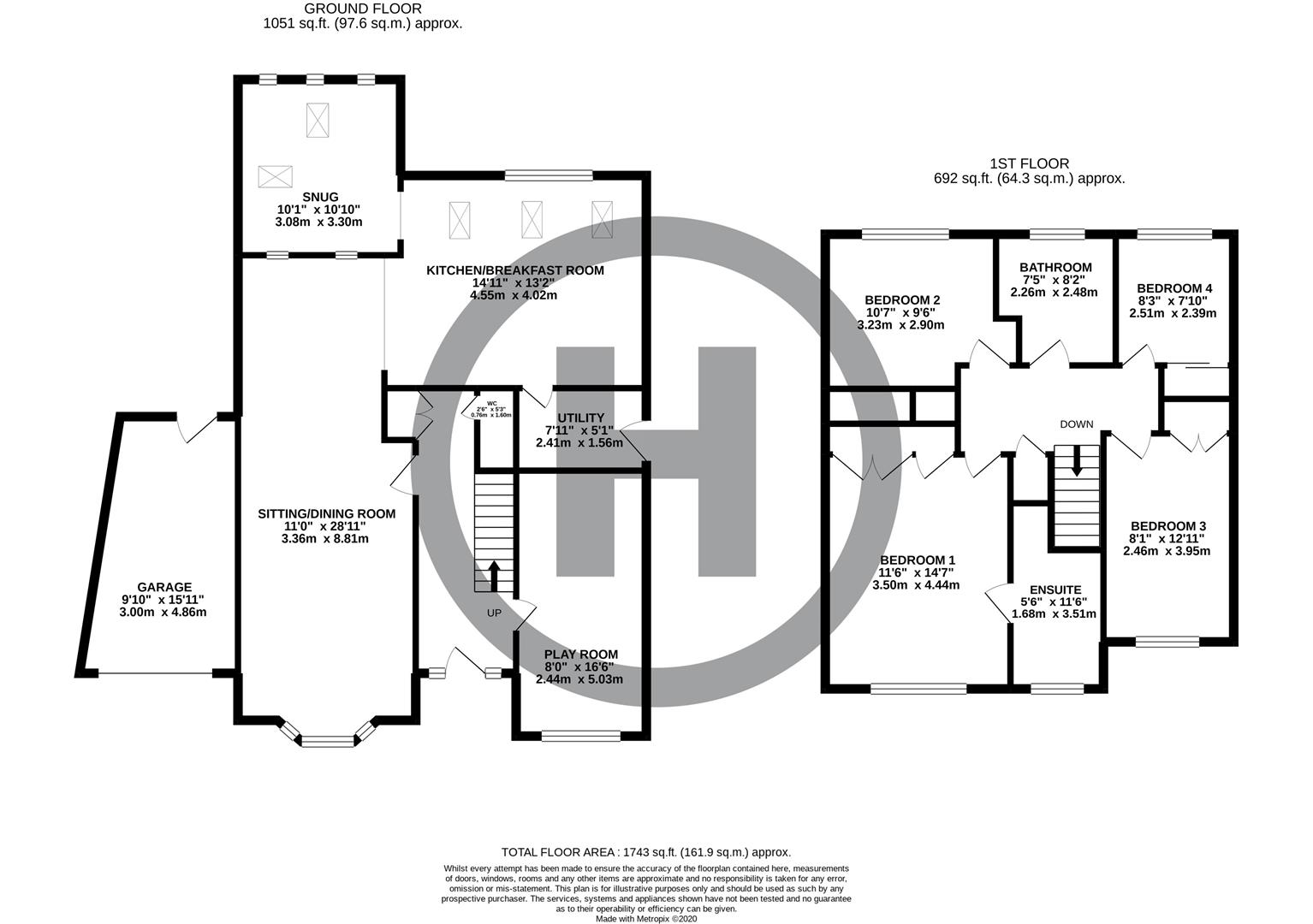Detached house for sale in Askrigg Close, Atherton, Manchester M46
Just added* Calls to this number will be recorded for quality, compliance and training purposes.
Property features
- Four Bedroom Detached
- Open Plan Sitting Room, Dining & Kitchen
- Two Further Reception Rooms
- Three Bedrooms with Fitted Wardrobes
- Four Piece Family Bathroom
- Driveway & Garage for Storage
- Freehold
- Council Tax Band E
Property description
Higham Estate Agents are delighted to present this immaculate, extended four-bedroom detached family home for sale. This well-maintained property boasts spacious living areas, off-road parking, and a generously sized rear garden. Nestled in a sought-after, tranquil cul-de-sac in the popular area of Howe Bridge, it offers excellent access to the numerous amenities in both Leigh and Atherton, while also being conveniently located on the bus route between Leigh and Bolton.
Property Description
The property features a charming entrance hall with stairs leading to the first floor and a convenient downstairs W.C. Internal doors open into the front reception room, with another door leading into the sitting room. The adaptable second reception room is located at the front of the house, showcasing a front-facing window. Progressing along the hallway, you'll enter the spacious sitting room, which boasts a full bay window and connects seamlessly to the dining area. The dining area is enhanced by two slender windows overlooking the snug and an open archway that leads to the kitchen. This area truly provides the home with its wow factor, featuring a large array of modern wall and base units that offer ample storage space, along with an integrated oven, hob, extractor fan, and room for a freestanding fridge-freezer. Additionally, it includes a breakfast island that adds extra storage and a breakfast bar, an external door leading to the rear garden, a rear-facing window, and skylights that contribute to a bright and airy atmosphere. The snug room, accessible from the kitchen, also benefits from rear-facing windows and skylights, and there is a utility room connected to the kitchen.
Ascending to the first floor, you'll discover a spacious master bedroom featuring built-in storage, a front-facing window, and access to the en-suite shower room equipped with a fitted vanity unit, W.C., and shower cubicle. The second largest bedroom is situated at the rear, complete with a rear-facing window. The third bedroom, also a double, is located at the front and includes built-in storage. Lastly, the fourth bedroom, although single-sized, comes with fitted wardrobes. The four-piece family bathroom is adorned with full wall and floor tiling, and includes a W.C., sink unit, bathtub, shower cubicle, and a rear-facing window.
The exterior of the property features a well-kept lawn adorned with decorative shrubs and borders, along with a driveway that accommodates off-road parking for multiple vehicles. On the opposite side of driveway, there is a brick built storage area connected to the property, which includes a roller door to the front and door leading to the rear garden. Upon stepping into the backyard, you will discover a spacious family-sized garden that includes a patio and an area with artificial turf.
This freehold property boasts traditional construction and includes full UPVC double glazing. It is connected to all main services and benefits from gas central heating.
Additional Information
These particulars, whilst believed to be accurate are set out as a general outline only for guidance and do not constitute any part of an offer or contract. Intending purchasers should not rely on them as statements of representation of fact, but must satisfy themselves by inspection or otherwise as to their accuracy. No person in this firms employment has the authority to make or give any representation or warranty in respect of the property.
We may refer you to recommended providers of ancillary services such as Conveyancing, Financial Services, Insurance and Surveying. We may receive a commission payment fee or other benefit (known as a referral fee) for recommending their services. You are not under any obligation to use the services of the recommended provider. The ancillary service provider may be an associated company of Higham Estate Agents.
Money Laundering Regulations - At the time of submitting an offer, purchasers will be asked to produce identification documentation and we would ask for your co-operation to ensure there will be no delay in agreeing and progressing with the sale.
Property info
For more information about this property, please contact
Higham Estate Agents, M29 on +44 1942 919357 * (local rate)
Disclaimer
Property descriptions and related information displayed on this page, with the exclusion of Running Costs data, are marketing materials provided by Higham Estate Agents, and do not constitute property particulars. Please contact Higham Estate Agents for full details and further information. The Running Costs data displayed on this page are provided by PrimeLocation to give an indication of potential running costs based on various data sources. PrimeLocation does not warrant or accept any responsibility for the accuracy or completeness of the property descriptions, related information or Running Costs data provided here.
























































.png)