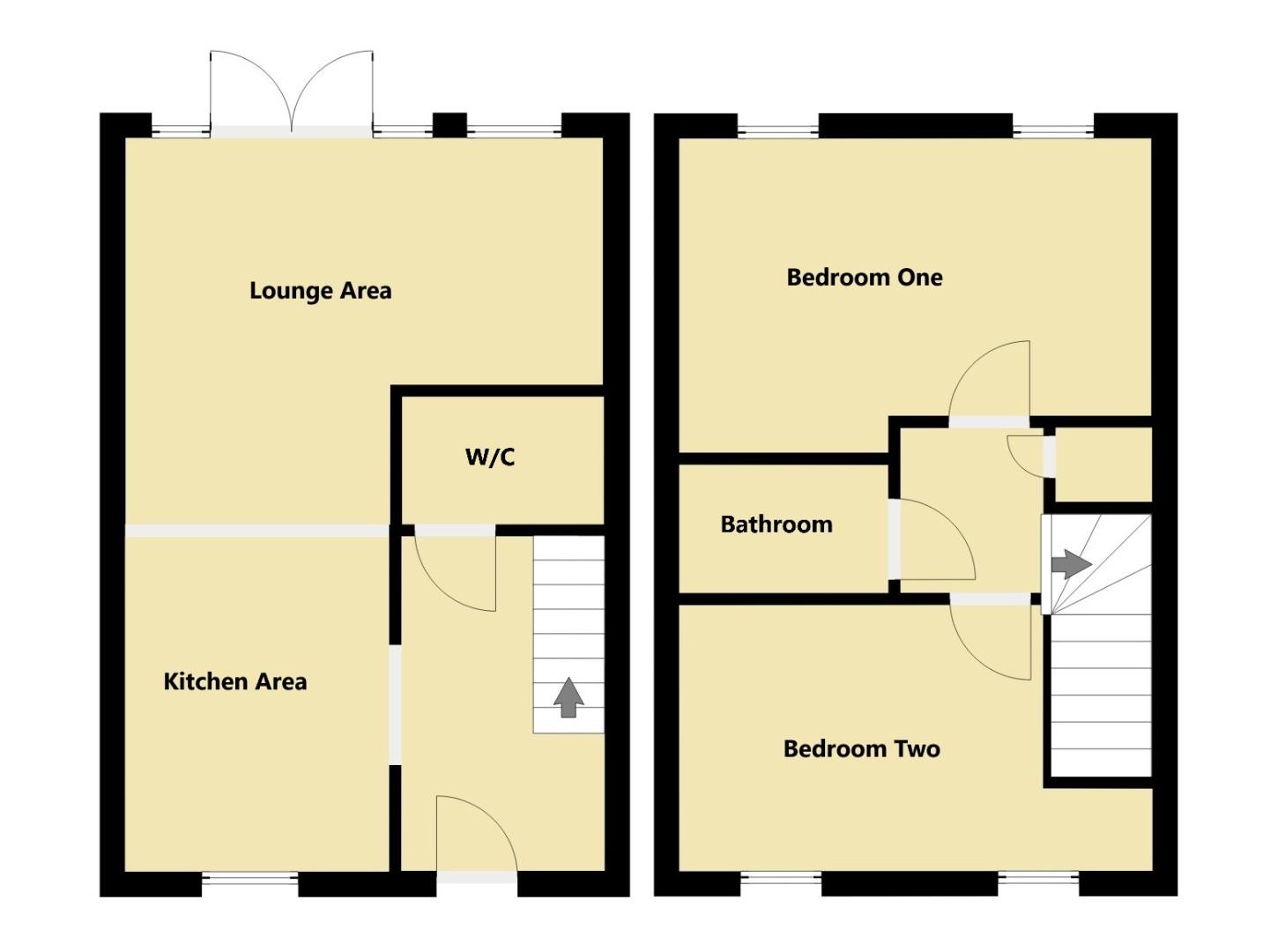Terraced house for sale in Browns Crescent, Chickerell, Weymouth DT3
* Calls to this number will be recorded for quality, compliance and training purposes.
Property features
- No Onward Chain
- Beautifully Presented
- Large Open Plan Living Area
- Southerly Garden
- 5 Years NHBC Guarantee Remaining
- Off Road Parking
- Modern Integrated Kitchen
- Under Floor Heating
Property description
This attractive two double bedroom contemporary home is located in a cul-de-sac location of Chickerell, featuring a block paved driveway and spacious open plan living area with a southerly facing garden, offering a wonderfully bright and airy living space. Positioned in Browns Crescent, the property is conveniently close to a range of amenities, including various shops and schools.
Stepping inside, you instantly appreciate the condition and style of this lovely contemporary home, with access into the living accommodation, cloakroom and stairs to the first floor.
The open plan living area exudes a sense of spaciousness, featuring a modern high gloss kitchen complete with a comprehensive selection of integrated appliances and a breakfast bar that creates a natural division. This welcoming space is ideal for family life and social gatherings.
On the first floor, there are two generously proportioned double bedrooms alongside a bathroom. Both bedrooms are comparable in size, offering plenty of room for furniture. Completing the home is a contemporary, elegantly designed fully tiled family bathroom equipped with a floating vanity unit, a spacious walk-in shower with a glass partition, and a toilet.
The exterior boasts a low maintenance, southerly facing rear garden with paving and raised planters that enhance its appearance. The front benefits from block paving that provides convenient off road parking.
Open Plan Living Area (7.13 x 4.66 > 2.61 (23'4" x 15'3" > 8'6"))
Lounge Area (4.66 x 3.82 (15'3" x 12'6"))
Kitchen Area (3.31 x 2.61 (10'10" x 8'6"))
Cloakroom
Bedroom One (4.67 max x 2.63 (15'3" max x 8'7" ))
Bedroom Two (4.66 x 2.57 (15'3" x 8'5"))
Bathroom
Property info
For more information about this property, please contact
Wilson Tominey, DT4 on +44 1305 248754 * (local rate)
Disclaimer
Property descriptions and related information displayed on this page, with the exclusion of Running Costs data, are marketing materials provided by Wilson Tominey, and do not constitute property particulars. Please contact Wilson Tominey for full details and further information. The Running Costs data displayed on this page are provided by PrimeLocation to give an indication of potential running costs based on various data sources. PrimeLocation does not warrant or accept any responsibility for the accuracy or completeness of the property descriptions, related information or Running Costs data provided here.


























.png)

