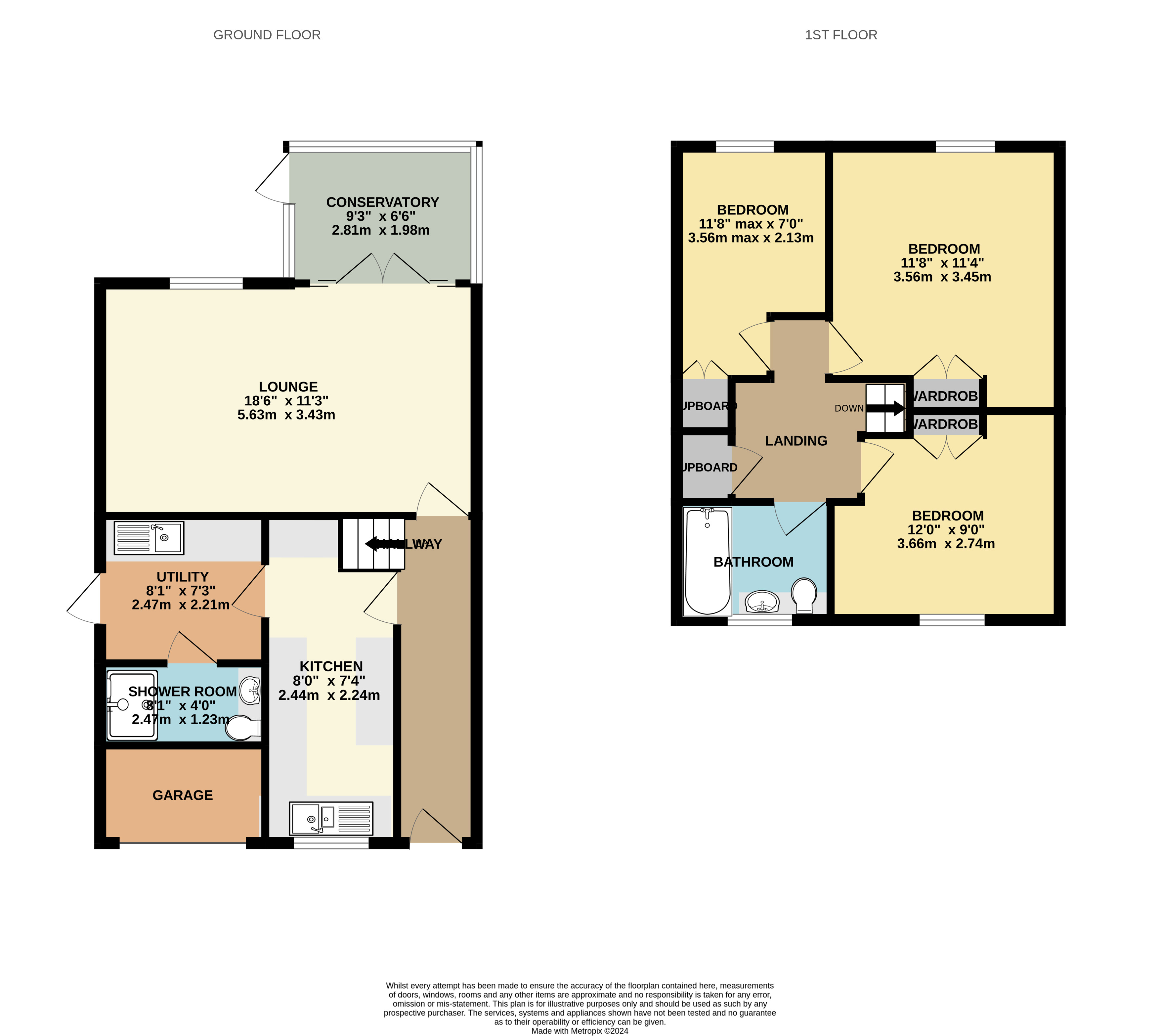End terrace house for sale in Gloucester Avenue, Maldon CM9
Just added* Calls to this number will be recorded for quality, compliance and training purposes.
Property features
- Modernised Throughout
- Gloss White Kitchen and Utility
- Ground Floor Shower Room/WC
- Lounge
- Conservatory
- Three Bedrooms
- 48' Garden
- Block Paved Driveway
Property description
The present owner has extensively renovated this fine three bedroom house, recently and to an excellent standard to now offer sleek modern living accommodation which has been redecorated in white with new grey carpets and is now 'ready to move in' for the next lucky owner.
To the ground floor, the kitchen has been extended and re-fitted in gloss white and the adjoining garage has been part converted to now offer a useful utility area along with a well-designed shower room and WC. The rear lounge overlooks the re-turfed rear garden and opens into the rear conservatory. Arising to the first floor, you will find three bedrooms, the two largest of which are complemented with fitted wardrobes and, there is a re-fitted family bathroom.
The garden, as previously mentioned, has new turf and is bordered by railway sleeper enclosed flower beds. To the far end can be found a shed/workshop which has benefitted from a replacement roof and has ben clad externally. Parking is provided by a block paved driveway and the reduced capacity garage still offer space for bikes etc.
The owner advises that the property has also benefitted from an electrical re-quire, new combination boiler and, has had a front facelift with 'hardy plank' style pale green cladding.
Located on the popular west side of Maldon, this property is located within the Wentworth School catchment and is a short walk from the local shopping parade and offers easy access into the High Street.<br /><br />
Entrance Hallway
Lounge (18' 0" x 11' 4")
Kitchen (16' 0" x 6' 4")
Utility Room (8' 0" x 7' 4")
Shower Room/WC (8' 0" x 4' 0")
Conservatory (9' 3" x 6' 6")
First Floor Landing
Bedroom One (11' 8" x 11' 4")
Bedroom Two (12' 0" x 9' 0")
Bedroom Three
3.56m (max) x 2.13m
Bathroom (6' 2" x 6' 0")
Rear Garden
14.63m
Shed/Workshop (16' 0" x 8' 0")
Block Paved Driveway Fro Two Cars
Property info
For more information about this property, please contact
Beresfords - Maldon, CM9 on +44 1621 467705 * (local rate)
Disclaimer
Property descriptions and related information displayed on this page, with the exclusion of Running Costs data, are marketing materials provided by Beresfords - Maldon, and do not constitute property particulars. Please contact Beresfords - Maldon for full details and further information. The Running Costs data displayed on this page are provided by PrimeLocation to give an indication of potential running costs based on various data sources. PrimeLocation does not warrant or accept any responsibility for the accuracy or completeness of the property descriptions, related information or Running Costs data provided here.




































.jpeg)