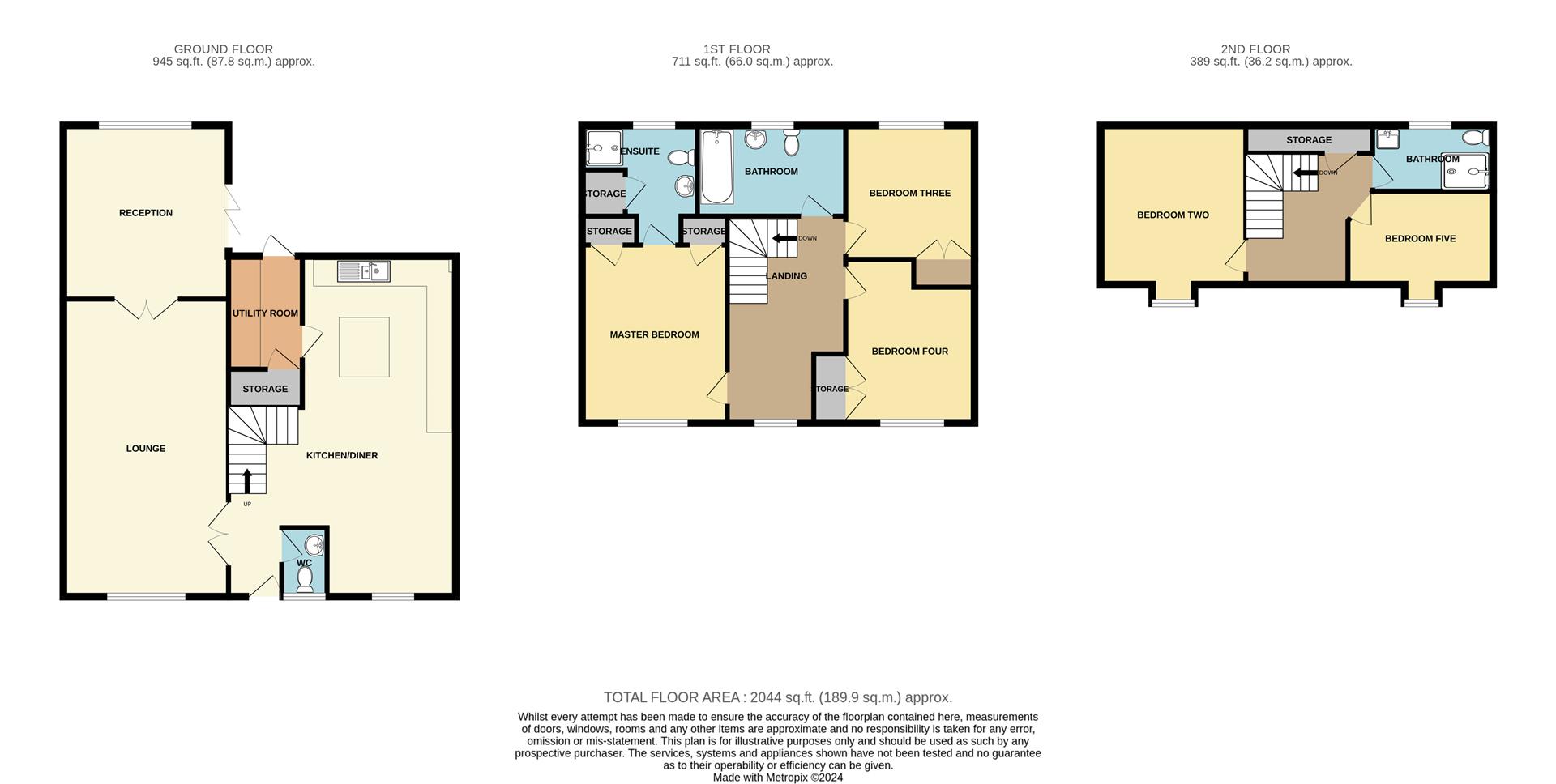Detached house for sale in Temple Way, Rayleigh SS6
Just added* Calls to this number will be recorded for quality, compliance and training purposes.
Property features
- South Facing Garden
- Five Bedrooms
- Four Bathrooms
- Gated Driveway
- Summerhouse
- Garage
- Close to Amenities
- Close to Schools
Property description
Welcome to this stunning detached house located on Temple Way in the charming town of Rayleigh. This property boasts two spacious reception rooms, perfect for entertaining guests or simply relaxing with your family. With five bedrooms and four bathrooms, there is an abundance of space for everyone to enjoy.
Situated in a desirable location, this house offers both comfort and convenience. The layout of the property provides a seamless flow from room to room, creating a warm and inviting atmosphere throughout. The bedrooms are generously sized, offering plenty of space for rest and relaxation.
The detached nature of this property ensures privacy and tranquillity, allowing you to escape the hustle and bustle of everyday life. Whether you're looking to unwind in the garden or host a gathering with friends, this house provides the perfect setting for any occasion.
Don't miss out on the opportunity to make this house your home. Contact us today to arrange a viewing and experience the beauty of Temple Way for yourself.
Entrance Hall
Entered through a composite front door, wood effect flooring, smooth ceiling with inset ceiling light, radiator, power points and access into:
Wc
Tiled walls, radiator, double glazed obscure window to front, smooth ceiling with inset ceiling light, sink with hot and cold tap and WC.
Lounge (5.94m x 3.40m (19'6" x 11'2"))
Wood effect flooring throughout, radiator, media wall, double glazed window to the front aspect, smooth ceiling with two pendant ceiling lights and double doors into:
Reception Room (4.50m x 3.12m (14'9" x 10'3"))
Wood effect flooring, double glazed Velux window, double glazed bi-fold doors to rear garden, double glazed window to the rear aspect, smooth ceiling with inset spotlights.
Kitchen/Diner (7.14m 3.58m (23'5" 11'8"))
Double glazed window to front, wood effect flooring, smooth ceilings with inset spotlights, comprises a range of shaker style eye and base level units, integrated oven, integrated hob, wine cooler and dishwasher, space for fridge freezer, sink and drainer unit, radiator, centre island and a door into the utility room.
Utility Room (2.87m x 1.88m (9'5" x 6'2"))
Range of eye and base level units, space for washing machine and tumble dryer, smooth ceiling with inset spotlight, sink and drainer, radiator and a double glazed door to rear garden.
Landing
Carpet throughout, double glazed window to front aspect, radiator, smooth ceilings with inset spotlights and doors into:
Master Bedroom (3.51m x 3.48m (11'6" x 11'5"))
Carpet throughout, built in wardrobe, double glazed window to front, radiator, smooth ceilings with inset spotlights.
Ensuite
Walk-in shower, sink, WC, tiled floors, tiled surrounds, radiator, smooth ceilings with inset spotlights and an obscure double glazed window to rear.
Bedroom Two (4.47m x 3.48m (14'8" x 11'5"))
Laminate flooring, smooth ceiling with inset spotlights, radiator and a double glazed window to front aspect.
Bedroom Three (3.96m x 2.79m (13'0" x 9'2" ))
Double glazed window to the rear aspect, laminate flooring throughout, smooth ceiling with pendant ceiling light and a radiator.
Family Bathroom
Bath with shower over, sink, WC, tiled walls, tiled floor, obscure double glazed window to rear aspect and smooth ceilings with inset spotlights.
Second Floor Landing
Carpet throughout, radiator, eaves storage, access to loft space and smooth ceilings with inset spotlights.
Bedroom Four (2.95m x 2.84m (9'8" x 9'4"))
Double glazed window to front aspect, laminate flooring, radiator and smooth ceiling with pendant ceiling light.
Bedroom Five (2.90m x 2.82m (9'6" x 9'3" ))
Double glazed window to rear aspect, fitted wardrobe, laminate flooring and smooth ceilings with a pendant ceiling light.
Shower Room
Walk in shower with rain fall shower head, sink and WC, tiled floor, partially tiled walls and an obscure double glazed Velux window to rear
Garden
Paved patio, leading to artificial lawn, entrance to summerhouse and access via side gate.
Summerhouse (4.70m x 2.74m (15'5" x 9'0" ))
Double glazed bi-fold doors to front leading to rear garden, built in bar, smooth ceiling with inset spotlights and tiled flooring.
Garage (5.03m x 2.87m (16'6" x 9'5"))
Up and over door, power and lightening.
Property info
For more information about this property, please contact
Bear Estate Agents, SS1 on +44 1702 787665 * (local rate)
Disclaimer
Property descriptions and related information displayed on this page, with the exclusion of Running Costs data, are marketing materials provided by Bear Estate Agents, and do not constitute property particulars. Please contact Bear Estate Agents for full details and further information. The Running Costs data displayed on this page are provided by PrimeLocation to give an indication of potential running costs based on various data sources. PrimeLocation does not warrant or accept any responsibility for the accuracy or completeness of the property descriptions, related information or Running Costs data provided here.









































.png)
