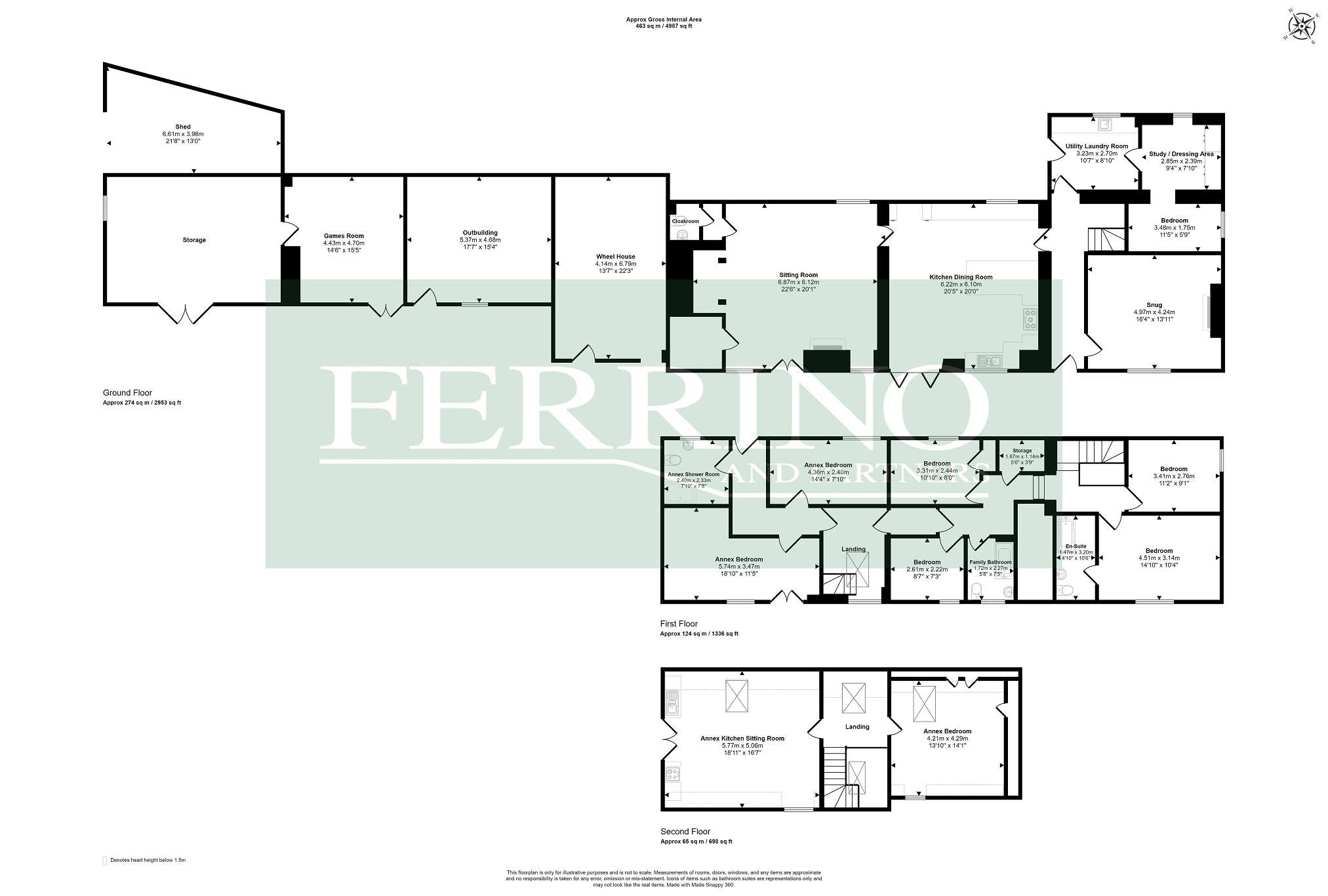Detached house for sale in Annex, Arena And Stables, Lower Common, Aylburton, Lydney, Gloucestershire. GL15
* Calls to this number will be recorded for quality, compliance and training purposes.
Property features
- Equestrian Property, Historic Former Water Mill
- Level 5 Acres, Menage, Stables, Fresh Water Stream
- 4 Bedroom Home with 3 Bedroom Annex
- Numerous Outbuildings, Sheds-Workshops
- Lovely Peaceful Location, Village in Walking Distance
- Direct Commute to Gloucester, Bristol, Cardiff
Property description
Woodmill Farm is situated on peaceful Lower Common between the Forest of Dean and Wye Valley. The former mill stands in 5 acres of level ground with menage and paddocks bordered by a natural freshwater stream, an ideal equestrian property with excellent hacking to the lanes and woods. The mill dates to the 16th century, the impressive original mill wheel and grain hoppers still in place. It is now a lovely comfortable 4 bedroom family home with a self contained 3 bedroom annex presently operated as Air B&B. The main dwelling has 2 generous reception rooms, a fabulous family kitchen dining room, the annex is separated by an internal door. Numerous outbuildings include the mill wheel room, substantial stone sheds/workshops and stable yard with 3 stables and tack room. The drive encircles the house providing easy access for large vehicles, there is ample parking space. A truly unique home in a rural but easily accessible location.
Entrance Hall
Exposed stone wall, flagstone floor, doors to sitting room, kitchen, utility/boot room, stairs to first floor.
Sitting Room
Overlooking the garden, built-in display units, fireplace with inset wood burning stove on a stone hearth.
Kitchen-Dining-Family Room
Heavily beamed ceiling, original inglenook fireplace housing Britannia range cooker, fitted cabinets with hardwood work surface, plumbing for appliances, hardwood floor, door to living room, bi-folding doors to garden.
Living Room
Fabulous room with heavily beamed ceiling, illuminated view of the mill wheel, walk-in storage cupboard, cloakroom with WC and wash basin, stone fronted fireplace, inset stove (with back boiler) set on stone hearth, doors to front.
Utility-Boot Room
Window to rear, Butler style sink, hardwood work surfaces, plumbing for appliances, hardwood floor, door to study/bedroom and rear courtyard.
Study-Bedroom
Adjoined rooms used as an occasional bedroom/dressing area. Potential study with range of fitted storage cupboards.
First Floor Landing
Beamed ceiling throughout first floor rooms, access to roof space, large walk-in airing cupboard housing hot water cylinder, doors to bedrooms 1,2,3, bedroom 4/dressing room and family bathroom, connecting door to annex.
Bedroom 1
Window to front, fitted wardrobes, door to en-suite.
Bedroom 1 En-Suite
Fitted bathroom furniture, P shaped bath with drench shower over.
Bedroom 3
Presently used as a study.
Bedroom 4-Dressing Room
Window to rear, built in wardrobe.
Family Bathroom
Window to front, deep bath with drench shower over, feature wash basin on stand, WC, hardwood floor.
Annex Hall
The annex is connected to the main house by an internal door. There is private access from the rear driveway and parking area.
The hall leads to bedrooms 2,3 and shower room. Built in storage cupboard, stairs to first floor landing/reading area.
Annex Bedroom 2
Restful L shaped room with door to Juliet balcony overlooking the garden.
Annex Bedroom 3
Window to rear.
Annex Shower Room
Spacious bathroom with drench shower, WC, wash basin on stand, engineered hardwood floor.
Landing Area
Apex roof with beautiful exposed timber A frame throughout, Velux roof light, galleried landing/reading area, doors to kitchen/living room and bedroom 1.
Annex Kitchen- Living Room
Bright spacious open-plan room with half panelled walls. Kitchen area fitted with sink unit, integrated dishwasher, oven and hob, quality laminate floor, French doors with Juliet balcony overlooking the paddocks.
Annex Bedroom 1
Window to front, Velux roof light, eaves storage cupboards, wash basin on stand.
Outside
There are 2 gated entries to the property. The 'in and out' drive encircles the house providing ample parking space front and rear. The cottage faces south, the front terrace overlooks the fenced vegetable garden with raised beds, green house and timber shed. A large flagstone patio and raised deck adjacent to the stream are great spaces to relax. The menage is flanked by the stables and the various outbuildings. The land extends to approximately 5 acres, and lies to the west with excellent hacking directly onto the lanes and into the woods. It is enclosed with post and rail fencing and sub divided into spring, summer and winter paddocks.
Outbuildings
The existing mill wheel room houses the impressive mill wheel. Other outbuildings include a large stone shed, open fronted shelter, a bunk room, substantial work shop, outside WC, stable yard with 3 stables and tack room, attached open fronted games room/hay storage. To the rear of the house, next to the shady seating area is a large secure container with lean-to store.
Menage
A 20 x 40 arena with rubber/sand surface, post and rail fencing.
Directions
What3Words - ///luckier.confetti.unloads From Aylburton village head in the direction of Chepstow. After a short distance turn right into Sandford Road signposted Aylburton Common. Follow the road for about 1/2 mile. Take the left hand fork as indicated by our directional sign. The property is on the right hand side. If you reach the small Methodist Chapel, you have gone too far.
Property info
For more information about this property, please contact
Ferrino & Partners, GL15 on +44 1594 447897 * (local rate)
Disclaimer
Property descriptions and related information displayed on this page, with the exclusion of Running Costs data, are marketing materials provided by Ferrino & Partners, and do not constitute property particulars. Please contact Ferrino & Partners for full details and further information. The Running Costs data displayed on this page are provided by PrimeLocation to give an indication of potential running costs based on various data sources. PrimeLocation does not warrant or accept any responsibility for the accuracy or completeness of the property descriptions, related information or Running Costs data provided here.










































.gif)
