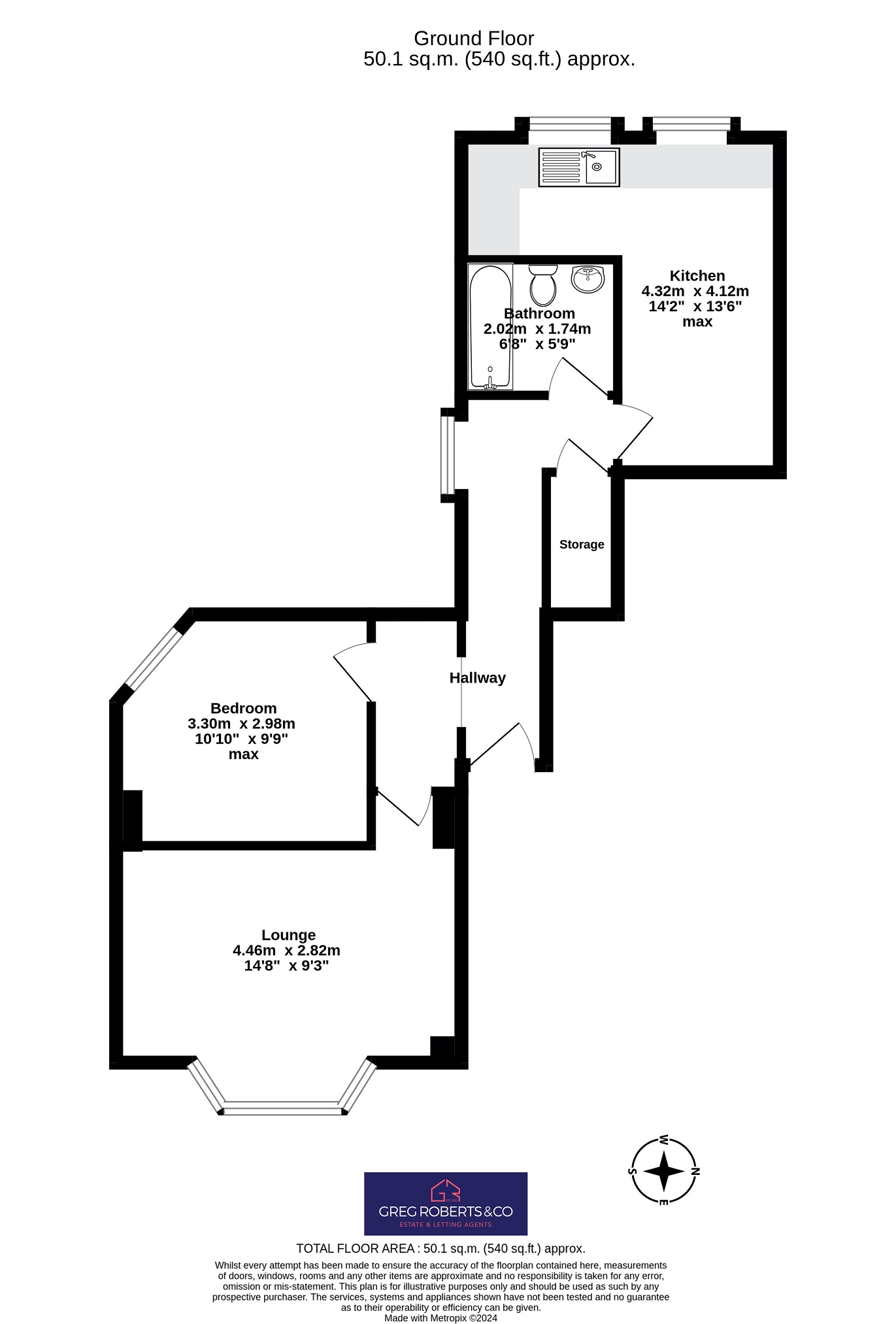Flat for sale in The Square, Aberbeeg, Abertillery NP13
Just added* Calls to this number will be recorded for quality, compliance and training purposes.
Property features
- Ground Floor One Bedroom Flat In Picturesque Location
- No Onward Chain Complications
- Fitted Kitchen - Breakfast Room
- Bay Fronted Living Room | Bathroom
- Beautiful Countryside Surroundings
- First Time Buy - Investment Opportunity
- Excellent Transport Links|Direct Train Route To Cardiff
- Free Communal Parking Spaces
- EPC Rating: D | Council Tax Band: A
- Tenure: Leasehold (985 Years)
Property description
Available with no onward chain is this well presented one bedroom ground floor flat, ideally situated in a semi-rural location with beautiful surroundings. The property benefits from fitted kitchen and bathroom as well as communal parking. This would make an ideal first time or buy to let purchase.
The living accommodation of this ground floor flat has a well appointment layout, with a central hallway, bay-fronted living room, double bedroom, and built-in storage cupboard. The kitchen has fitted cabinets and freestanding appliances. The two windows provide excellent natural light and further leafy views. The adjacent three piece bathroom suite comprises a bath, a freestanding washbasin and WC. The property further boasts double glazing throughout and a combi-boiler heating system (fitted 2022).
Situation
Nestled in the small village of Aberbeeg which is surrounded by picturesque countryside to include Cwmtillery Lakes and The National Park, whereby you can enjoy peaceful walks and/or bike rides. There are good transport links with roads to the A465 and M4, a bus stop a mere stones throw away and the nearest train station (Llanhilleth) providing direct routes to Cardiff in approx. 40 minutes.
Additional information
Tenure | We are informed the property is Leasehold. Intending purchasers should make their own enquiries via their solicitors.
The Lease is for 999 years, commencing on 19th March 2010.
Service Charge | £92.00 per month (at time of marketing).
Ground Rent | £300.00 per annum.
Parking | There is free communal parking available directly opposite the property.
Local Authority | Blaenau Gwent County Council
Services | We are advised that the property is connected to mains electricity, gas, water and drainage.
Broadband | Standard and superfast broadband is available according to ofcom, subject to providers terms and conditions.
Mobile | Vodaphone and O2 - Likely indoor coverage - EE, Three, O2 and Vodaphone - Likely outdoor coverage, according to ofcom.
Please note that we have not tested any apparatus, fixtures, fittings, or services. Interested parties must undertake their own investigation into the working order of these items. All measurements are approximate and photographs provided for guidance only.
Viewing | Strictly by appointment with the agents - Greg Roberts and Co
Entrance
UPVC and obscured double-glazed door into communal entrance lobby, wooden fire floor into Flat 3.
Entrance Hallway
Carpet as laid, textured ceiling, door to Living Room, door to Bedroom, door to Bathroom, door to Kitchen, door to useful Storage Cupboard, uPVC and double-glazed window to side.
Lounge (4.46m x 2.82m (14' 8" x 9' 3"))
Carpet as laid, textured ceiling, bay window with 3x large uPVC and double-glazed windows to front, radiator.
Bedroom 1 (3.30m Max x 2.98m Max (10' 10" Max x 9' 9" Max))
Carpet as laid, textured ceiling, radiator, uPVC and double-glazed window to rear.
Bathroom (2.02m x 1.74m (6' 8" x 5' 9"))
Linoleum flooring, textured ceiling, panel-enclosed bath, pedestal wash hand basin, W.C., radiator, extractor fan.
Kitchen-Breakfast Room (4.32m Max x 4.12m Max (14' 2" Max x 13' 6" Max))
L-shaped room, part carpet/part tiled flooring, textured ceiling, range of base and eye level units, stainless steel sink and drainer, wall-mounted 'Ideal' combi-boiler (installed 02/09/2021), space for cooker, space for washing machine, space for tumble dryer, two uPVC and double-glazed windows to rear.
Property info
For more information about this property, please contact
Greg Roberts and Co, NP22 on +44 1495 522010 * (local rate)
Disclaimer
Property descriptions and related information displayed on this page, with the exclusion of Running Costs data, are marketing materials provided by Greg Roberts and Co, and do not constitute property particulars. Please contact Greg Roberts and Co for full details and further information. The Running Costs data displayed on this page are provided by PrimeLocation to give an indication of potential running costs based on various data sources. PrimeLocation does not warrant or accept any responsibility for the accuracy or completeness of the property descriptions, related information or Running Costs data provided here.



























.png)


