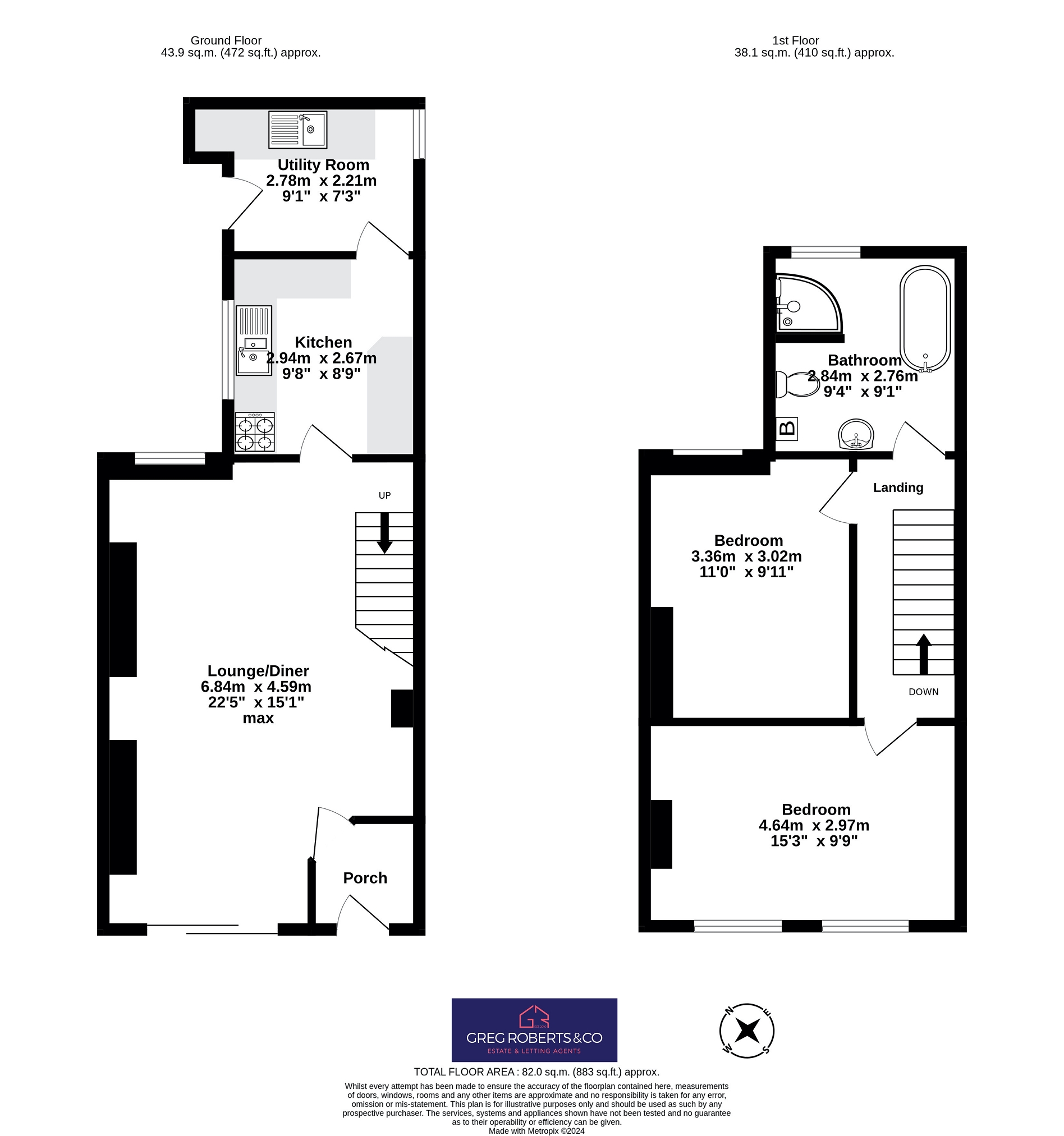Terraced house for sale in Duke Street, Abertillery NP13
* Calls to this number will be recorded for quality, compliance and training purposes.
Property features
- Attractive Mid Terraced House
- Two Double Bedrooms
- Dual Aspect Open Plan Lounge - Diner
- Modern Kitchen Plus Utility Room
- First Floor Four Piece Bathroom
- Rear Garden With Picturesque Views
- Walking Distance To Amenities
- Close To Countryside Walks
- Ideal First Time Buy - Family Home
- EPC Rating: D| Council Tax Band: A| Tenure: Freehold
Property description
A beautifully designed two double bedroomed home with stylish fittings, as well as a large through-reception, contemporary kitchen plus utility, four-piece first floor bathroom, and rear garden with stunning views. Nestled in beautiful scenic hills yet within walking distance of town and a range of amenities.
Offering over 880 square feet of modern living accommodation throughout, this property is well-presented and move-in ready. Head through your porch into your welcoming double reception room, a bright, airy and dual aspect space with sliding doors to the front. This room gives on to your kitchen, with grey shaker floor and wall units, integrated appliances and black gloss worktops. Leading off the kitchen is a handy utility room with matching cabinetry and external access to the garden.
Upstairs there are two generously sized double bedrooms. The room at the front is particularly noteworthy as it spans the full width of the house. Completing the first floor is a showstopper of a bathroom, with a large walk-in shower and opulent freestanding bath. It is the height of luxury and the perfect space for a long and peaceful soak.
Head outside to your low maintenance rear garden, which has a lovely patio overlooking beautiful surrounding countryside views.
Situation
Ideally situated close to the town of Abertillery in the Ebbw Fach Valley in the heart of South East Wales. Bordering the Brecon Beacons National Park, it is surrounded by natural beauty and offers beautiful countryside walks from your doorstep. Within a short drive you reach Llanhilleth Train Station, which offers a direct route to the city of Cardiff.
Additional information
Local Authority | Blaenau Gwent County Council
Services | We are advised that the property is connected to mains electricity, water and drainage.
Parking | There are unrestricted communal parking spaces to the front of the property.
Broadband | Standard and Superfast broadband is available according to ofcom, subject to providers terms and conditions.
Mobile | Vodaphone and O2 offer likely indoor coverage | Vodaphone and O2. EE, Three, O2 and Vodaphone offer likely outdoor coverage, according to ofcom.
Note| Please note that we have not tested any apparatus, fixtures, fittings, or services. Interested parties must undertake their own investigation into the working order of these items. All measurements are approximate and photographs provided for guidance only.
Viewing | Strictly by appointment with the agents - Greg Roberts and Co
Entrance
Steps up to entrance with elevated forecourt area within boundary walls and fencing. UPVC and obscured double-glazed door into Internal Porch.
Internal Porch
Carpet as laid, smooth ceiling, white gloss door to Lounge/Diner.
Lounge - Diner (6.84m Max x 4.59m Max (22' 5" Max x 15' 1" Max))
Carpet as laid, smooth ceiling, two radiators, carpeted stairs to first floor, white gloss door to Kitchen, uPVC and double-glazed sliding doors to front, uPVC and double-glazed window to rear.
Kitchen (2.94m x 2.67m (9' 8" x 8' 9"))
Linoleum flooring, smooth ceiling, range of grey base and wall units, tiled splashbacks, stainless steel sink and drainer, integrated five burner gas hob with extractor fan over, integrated oven, integrated dishwasher, space for fridge/freezer, radiator, white gloss door to utility room, uPVC and double-glazed window to side.
Utility Room (2.78m x 2.21m (9' 1" x 7' 3"))
Tiled flooring, smooth ceiling, range of grey base and wall units, stainless steel sink and drainer, space for washing machine, space for tumble dryer, uPVC and double-glazed window to side, uPVC and double-glazed door to side.
Landing
Carpet as laid, smooth ceiling, white gloss doors to Bedrooms, white gloss door to Bathroom, loft access.
Bedroom 1 (4.64m x 2.97m (15' 3" x 9' 9"))
Carpet as laid, smooth ceiling, two uPVC and double-glazed windows to front, radiator.
Bedroom 2 (3.36m x 3.02m (11' 0" x 9' 11"))
Carpet as laid, smooth ceiling, radiator, uPVC and double-glazed window to rear.
Bathroom (2.84m x 2.76m (9' 4" x 9' 1"))
Linoleum flooring, smooth ceiling, freestanding slipper bath, shower enclosure with mains shower over, wash hand basin with vanity unit beneath, W.C., wall-mounted 'Worcester' combi-boiler, radiator, uPVC and obscured double-glazed window to rear.
Rear Garden
Courtyard area with steps leading to low maintenance patio seating area within boundary walls and fencing.
Property info
For more information about this property, please contact
Greg Roberts and Co, NP22 on +44 1495 522010 * (local rate)
Disclaimer
Property descriptions and related information displayed on this page, with the exclusion of Running Costs data, are marketing materials provided by Greg Roberts and Co, and do not constitute property particulars. Please contact Greg Roberts and Co for full details and further information. The Running Costs data displayed on this page are provided by PrimeLocation to give an indication of potential running costs based on various data sources. PrimeLocation does not warrant or accept any responsibility for the accuracy or completeness of the property descriptions, related information or Running Costs data provided here.








































.png)


