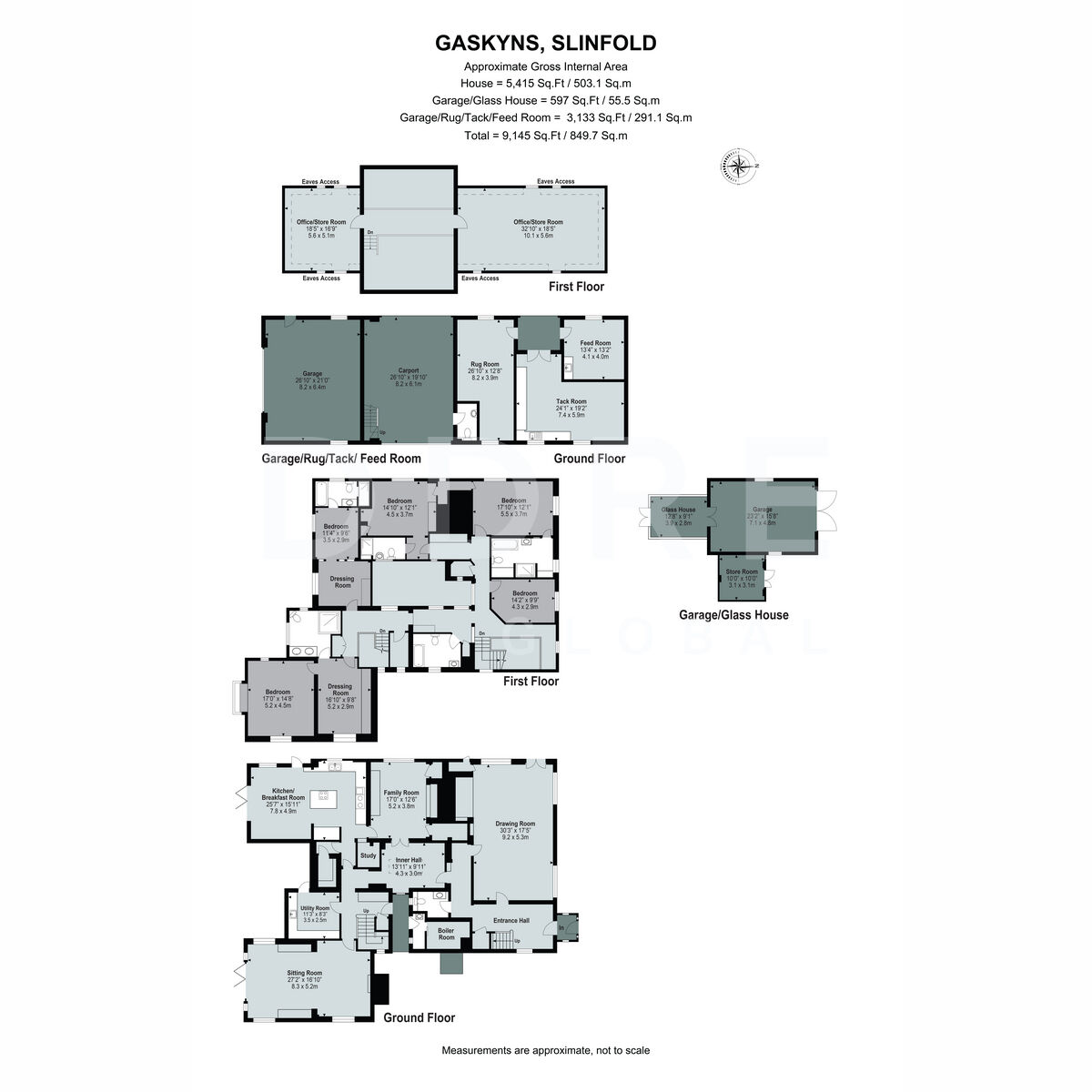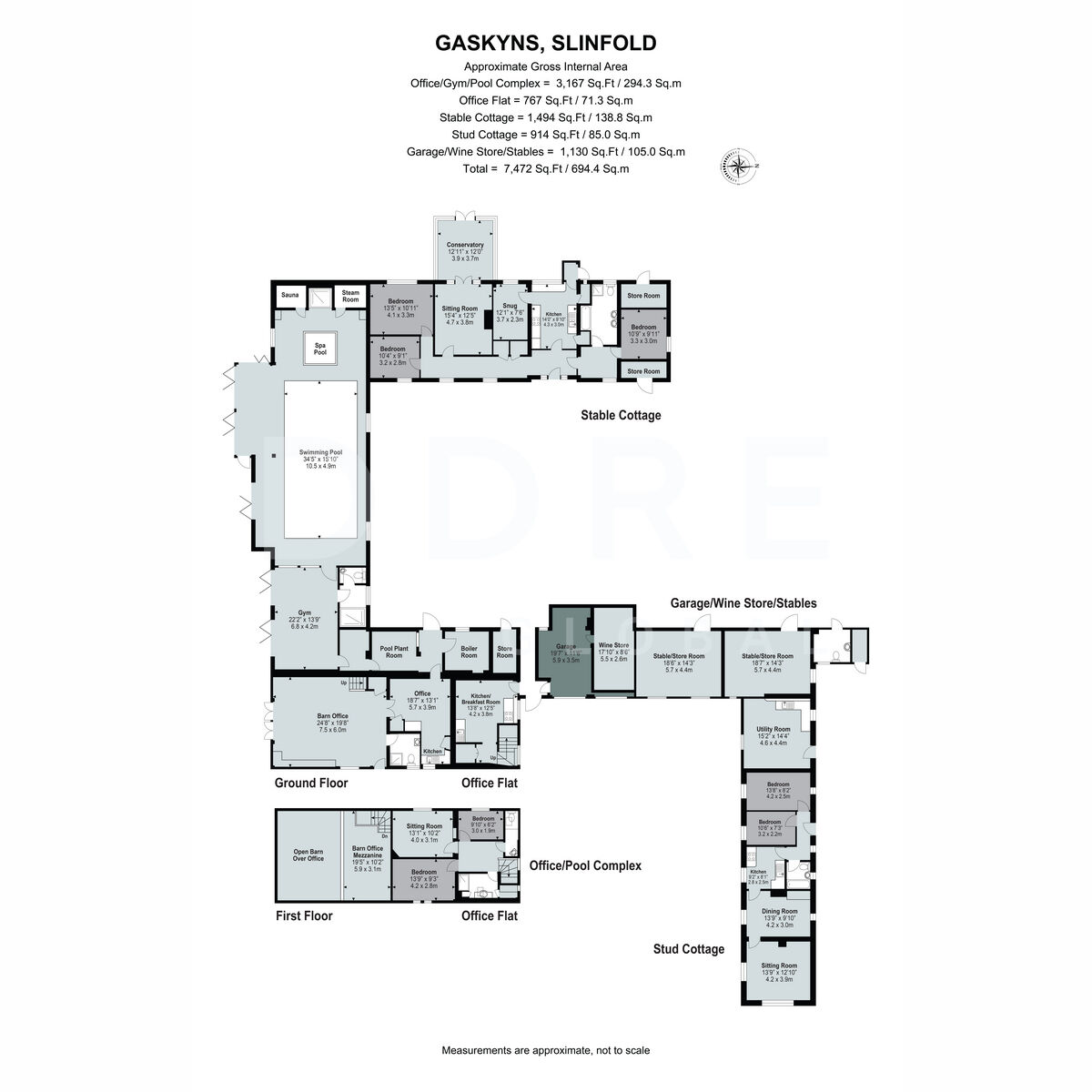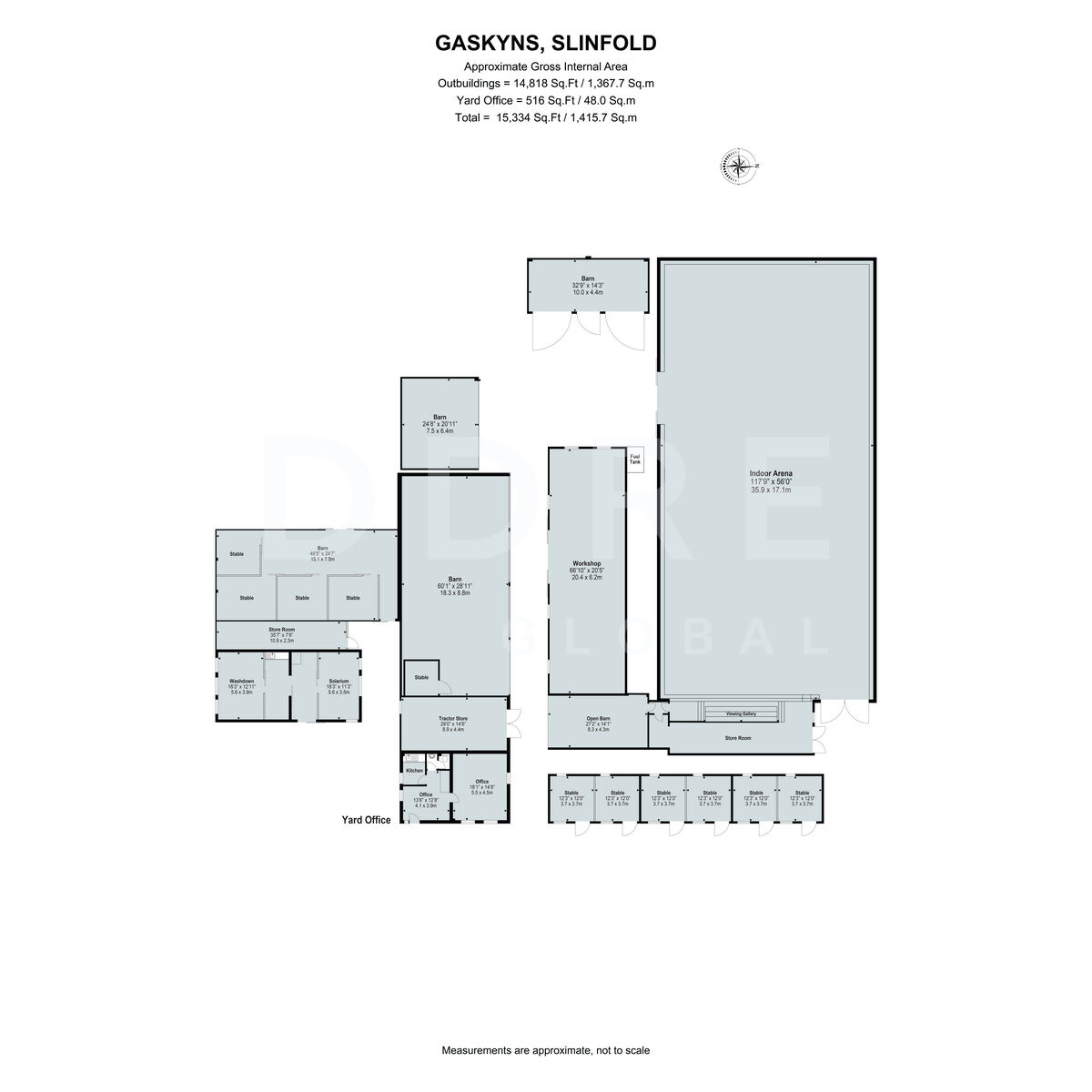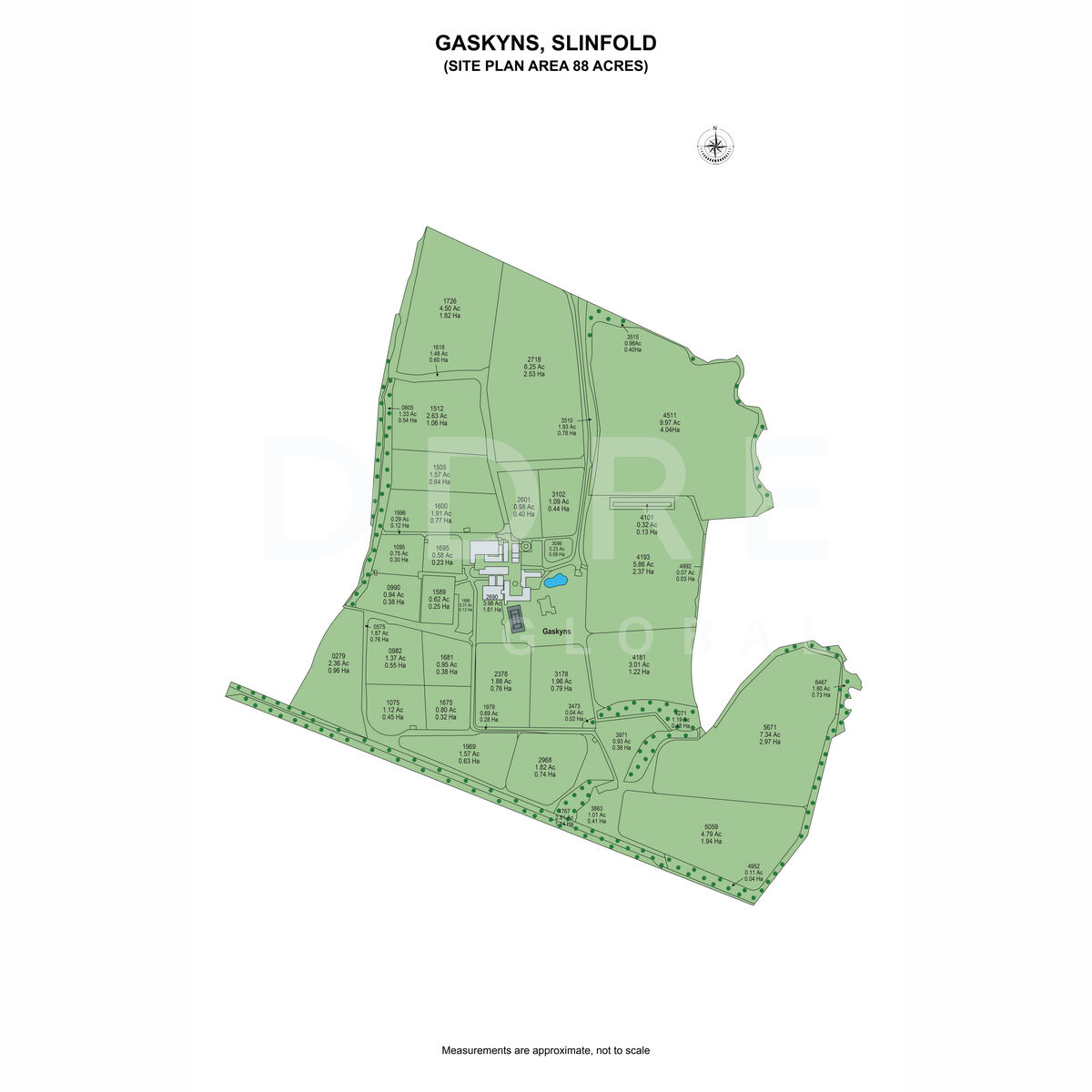Country house for sale in Lyons Road, Horsham RH13
Just added* Calls to this number will be recorded for quality, compliance and training purposes.
Property description
Approached by a long gated driveway, Gaskyns is located on the edge of the village of Slinfold near Horsham in West Sussex.
The timber framed house, under a Horsham stone roof, is centrally situated within its formal gardens and extensive grounds. The house features period features throughout and presents a blend of character and comfortable family accommodation across well proportioned principal rooms.
The accommodation includes an entrance stair hall which connects through to the drawing/dining room and inner hallway. The drawing/dining room is the largest reception room in the house and features an impressive inglenook fireplace. The sitting room has been extended to create a light and well-proportioned living space with bi-folding doors leading out to the terrace and south-facing garden. The snug offers further entertaining and family living space with storage. The kitchen was also extended some years ago, creating a large open plan family/dining area. There is further scope to extend the kitchen into an orangery via an existing planning permission granted in May 2023 (reference: DC/22/2337, DC/22/2338). The accommodation also includes a utility/laundry room, study and cloakroom. Accessed externally is a store and boiler room.
On the first floor the principal bedroom has a dressing room and en-suite bathroom and enjoys views over the gardens and paddocks. There are a further four bedrooms (three en-suite) and a family bathroom.
The house is framed by pretty borders and a duck pond within the immediate driveway. The grounds encompass an outdoor swimming pool and tennis court. The current owners converted part of the equestrian/farm yard into extensive ancillary facilities including a modern leisure complex with indoor pool, gym, sauna, steam room, spa pool, a store room and plant and boiler room. Adjoining the leisure complex is the impressive home office which includes an open plan office with a double height ceiling and mezzanine floor above, shower room and kitchenette.
Adjoining the Office Barn is a flat with accommodation over two floors including a kitchen/breakfast room, two bedrooms, a bathroom, cloakroom and sitting room. The bungalow accommodation includes a kitchen, dining room, sitting room, bathroom and two bedrooms. Adjoining but separately accessed is a large utility/laundry room. Situated on the west side of the courtyard, the cottage accommodation includes a kitchen, sitting room which leads into a conservatory, snug, three bedrooms and bathroom.
The equestrian facilities are extensive and have been modernised and improved by the current owners. The facilities include an indoor arena with viewing gallery, which is approximately 118ft (36m) x 56ft (17m). The arena has a sprinkler system to prevent dust from the sand and rubber surface. There are 12 stables of which 4 are internal, solarium, wash bay, feed room, tack room and store rooms. Beyond the equestrian buildings is an outdoor ménage and multiple well-maintained paddocks with post and rail fencing and connected to mains water. The current owners have removed some stables historically to provide agricultural machinery storage/workshop space. There is potential, therefore, for further stables across the yard
Property info




For more information about this property, please contact
DDRE Global, N3 on +44 20 3641 3861 * (local rate)
Disclaimer
Property descriptions and related information displayed on this page, with the exclusion of Running Costs data, are marketing materials provided by DDRE Global, and do not constitute property particulars. Please contact DDRE Global for full details and further information. The Running Costs data displayed on this page are provided by PrimeLocation to give an indication of potential running costs based on various data sources. PrimeLocation does not warrant or accept any responsibility for the accuracy or completeness of the property descriptions, related information or Running Costs data provided here.



































.png)

