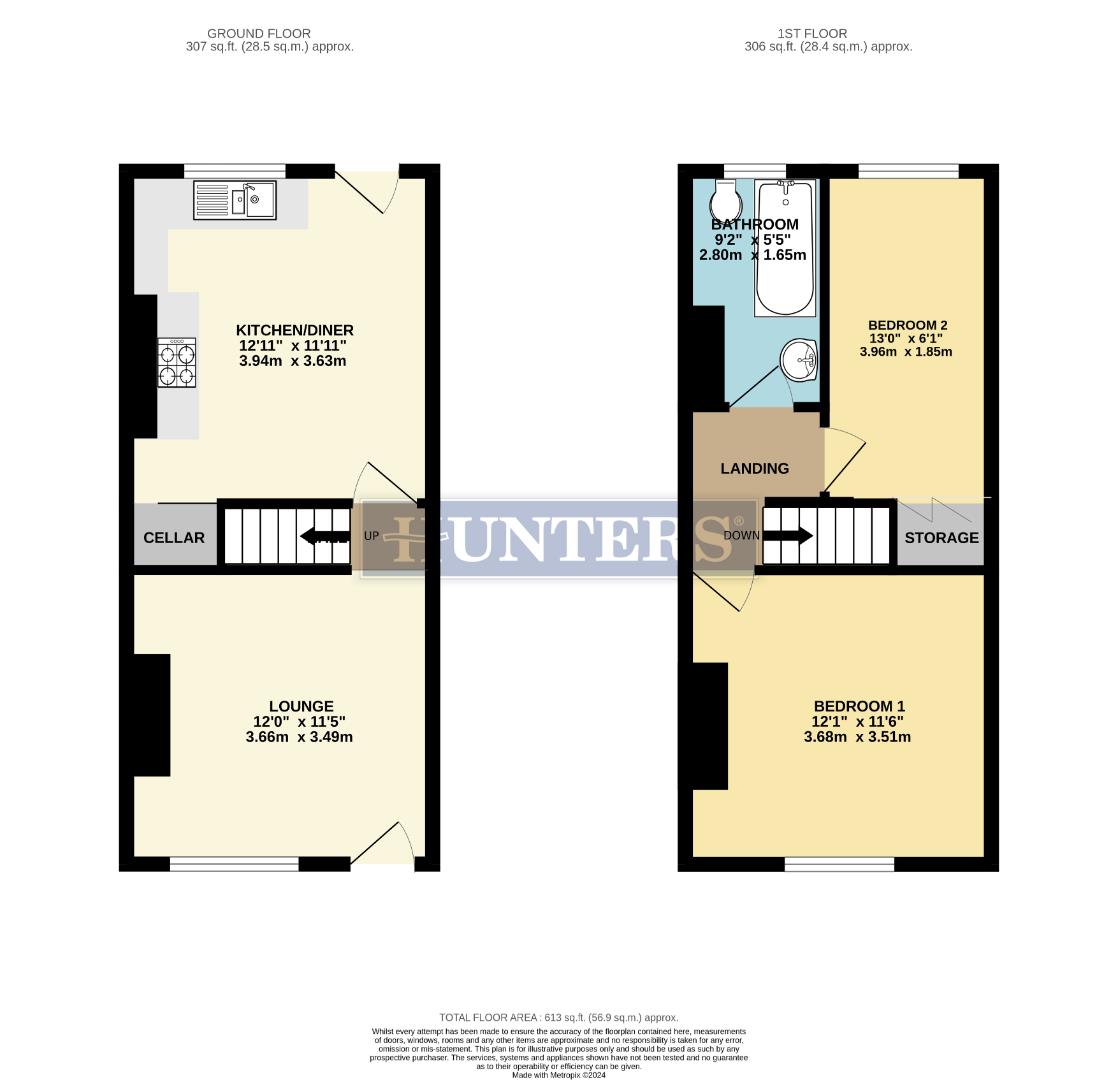Terraced house for sale in Belmont Street, Rotherham S61
* Calls to this number will be recorded for quality, compliance and training purposes.
Utilities and more details
Property features
- Two bedroom mid terrace property
- Good commute location
- Close to all local amenities
- Tenant in situ
- Perfect for investor
- Enclosed rear yard
- Leasehold
- Cellar
- EPC rating: C
- Council tax band: A
Property description
*** guide price £50,000 to £60,000 ***
calling all investors, take A look at this spacious two bedroom mid terrace. Boasting no upward chain with tenant in situ, ample on street parking and generous dimensions. Close to all local amenities with Rotherham high street a short distance away offering supermarkets, local business and public houses, good links via road or rail to Rotherham, Barnsley, Doncaster, Sheffield while also being within easy reach of the A1 and M1 making this an ideal spot. Property briefly comprises of Lounge, Kitchen/Dining Room, two Bedrooms, Bathroom and Cellar. Viewings are A must!
*** guide price £50,000 to £60,000 ***
calling all investors, take A look at this spacious two bedroom mid terrace. Boasting no upward chain with tenant in situ, ample on street parking and generous dimensions. Close to all local amenities with Rotherham high street a short distance away offering supermarkets, local business and public houses, good links via road or rail to Rotherham, Barnsley, Doncaster, Sheffield while also being within easy reach of the A1 and M1 making this an ideal spot. Property briefly comprises of Lounge, Kitchen/Dining Room, two Bedrooms, Bathroom and Cellar. Viewings are A must!
Lounge (3.66m x 3.48m (12'00 x 11'05))
Via a uPVC front entrance door this leads into the roomy living room, having large uPVC window to the front filling the room with natural light, fire place giving the room not only a focal point but a cosy feel, wall mounted radiator, aerial point and doorway to the hall.
Hall
Having stairs rising to first floor landing and door opening to the Kitchen/Diner.
Kitchen Dining Room (3.63m x 3.94m (11'11 x 12'11))
The real hub of this property is the spacious kitchen/diner having ample room for a dining table, with an array of wall and base units providing storage, complimentary work surface over, stainless steel sink, drainer and matching mixer tap, built in four ring gas hob with oven, space and plumbing for washing machine, splash back tiles, wall mounted radiator, uPVC window and door to the rear. Further door providing access to the Cellar.
Landing
From landing all doors lead to both bedrooms and family bathroom.
Bedroom One (3.66m x 3.48m (12'00 x 11'05))
Generously sized master bedroom with plenty of space for bedroom furniture. Neutral décor with wall mounted radiator and uPVC window to the front.
Bedroom Two (1.85m x 3.96m (6'01 x 13'00))
Another good sized bedroom with modern décor, wall mounted radiator and uPVC window to the rear. Storage cupboard located in the corner.
Bathroom (1.65m x 2.79m (5'05 x 9'02))
Perfect spot to relax and unwind, with three piece suite in white comprising of WC, pedestal wash hand basin and panelled bath, splash back tiles, wall mounted radiator and uPVC frosted window to the rear.
Exterior
The front of the property allows for on street parking and access to front entrance door.
To the rear is a fully enclosed garden area. Mainly laid to lawn surrounding by wooden fencing.
Property info
For more information about this property, please contact
Hunters - Dearne Valley, S63 on +44 1709 619720 * (local rate)
Disclaimer
Property descriptions and related information displayed on this page, with the exclusion of Running Costs data, are marketing materials provided by Hunters - Dearne Valley, and do not constitute property particulars. Please contact Hunters - Dearne Valley for full details and further information. The Running Costs data displayed on this page are provided by PrimeLocation to give an indication of potential running costs based on various data sources. PrimeLocation does not warrant or accept any responsibility for the accuracy or completeness of the property descriptions, related information or Running Costs data provided here.




















.png)
