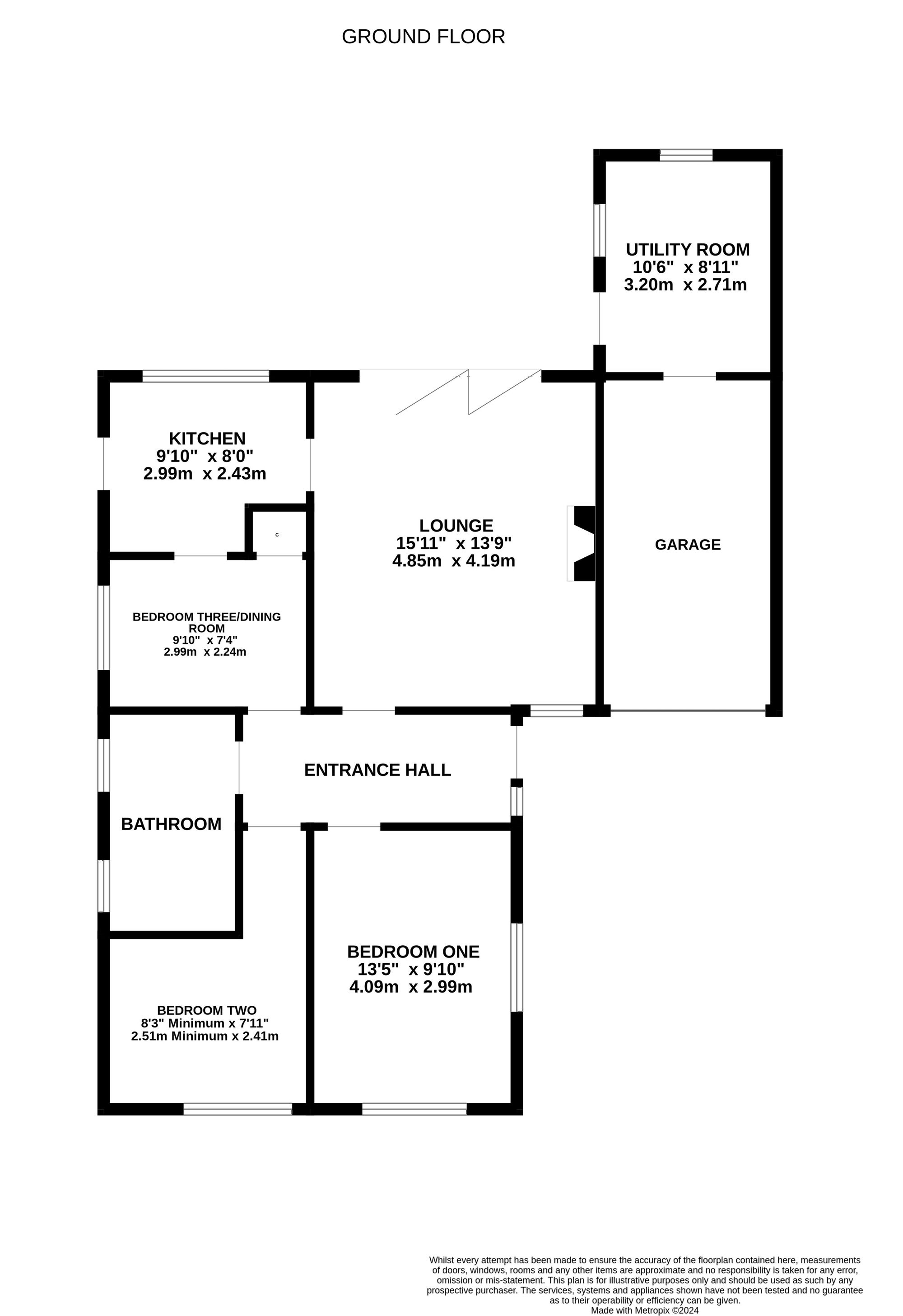Detached bungalow for sale in Hillview Road, Hythe SO45
Just added* Calls to this number will be recorded for quality, compliance and training purposes.
Property features
- Planning Granted For a Rear Extension - Application Number 24/10642 - nfdc
- Three Bedrooms
- Rear Aspect Lounge With a Log Burner and Bi Fold Doors
- Modern Family Bathroom
- Recently Replaced Combi Boiler and UPVC Double Glazing
- Separate Utility Room
- Enclosed Rear Garden
- Driveway Parking and Single Garage
Property description
This detached bungalow has been refurbished over recent years and offers great potential with planning granted for a single storey rear extension. Internally there are three bedrooms, a generous lounge, a family bathroom, a rear aspect kitchen and a separate utility room. Outside of the property you will find an enclosed garden to the rear, driveway parking to the front and a single garage. Further features include a new combi boiler and recently replaced double glazing. An internal viewing is strongly recommended to fully appreciate the potential on offer.
EPC Rating: D
Location
The property is located within an established and popular residential area just outside the waterside town of Hythe. This means all the amenities offered by the village centre are within easy reach and these include a range of shops, bars and restaurants, a passenger ferry service from Hythe pier to Southampton along with bus services to many other areas. Proximity to both The New Forest National Park and The Solent enables many outside interests to be enjoyed and there is a recreation centre at Applemore and Gang Warily, a golf course at Dibden, an activity centre at Calshot Beach and a Country Park at Lepe.
Entrance Hall
UPVC door to side opens onto the hallway, which provides access to all bedrooms, bathroom and the lounge.
Lounge
A bright and airy lounge which offers ample space for entertaining or relaxing. Further features include a log burner and bi fold doors opening onto the rear garden. Door to kitchen.
Kitchen
A rear aspect kitchen which benefits from and a built in oven and microwave. Space is available for a fridge freezer and a dishwasher. Doors to side and bedroom three/dining room.
Bedroom One
Double bedroom with windows to front and side.
Bedroom Two
A second generous bedroom. Built in storage and a window to front.
Bedroom Three/Dining Room
Currently used as a dining room, but could easily be adapted to create a further double bedroom. Window to side.
Bathroom
A modern bathroom which has been refitted over recent years. Suite comprising a bath, a separate shower cubicle, WC and a hand basin. Tiled surrounds and two windows to side.
Utility Room
Attached to the rear of the garage and offering further space for white goods including plumbing for a washing machine. Door to garage and windows to side and rear.
Front Garden
A low level brick wall creates the front boundary. Off road parking for numerous vehicles is provided by a generous driveway, whilst the rest is laid to lawn. A further pathway leads to a side gate allowing access to the rear garden.
Rear Garden
A generous rear garden which is split over two levels. A large area of patio extends from the rear of the property and steps lead to the lower level which is laid to lawn. Mature trees to rear create natural screening.
Parking - Garage
Single garage with an electric roller shutter door to front. Door to utility and power/lighting connected.
For more information about this property, please contact
Anthony James Properties, SO45 on +44 23 8020 0219 * (local rate)
Disclaimer
Property descriptions and related information displayed on this page, with the exclusion of Running Costs data, are marketing materials provided by Anthony James Properties, and do not constitute property particulars. Please contact Anthony James Properties for full details and further information. The Running Costs data displayed on this page are provided by PrimeLocation to give an indication of potential running costs based on various data sources. PrimeLocation does not warrant or accept any responsibility for the accuracy or completeness of the property descriptions, related information or Running Costs data provided here.























.png)
