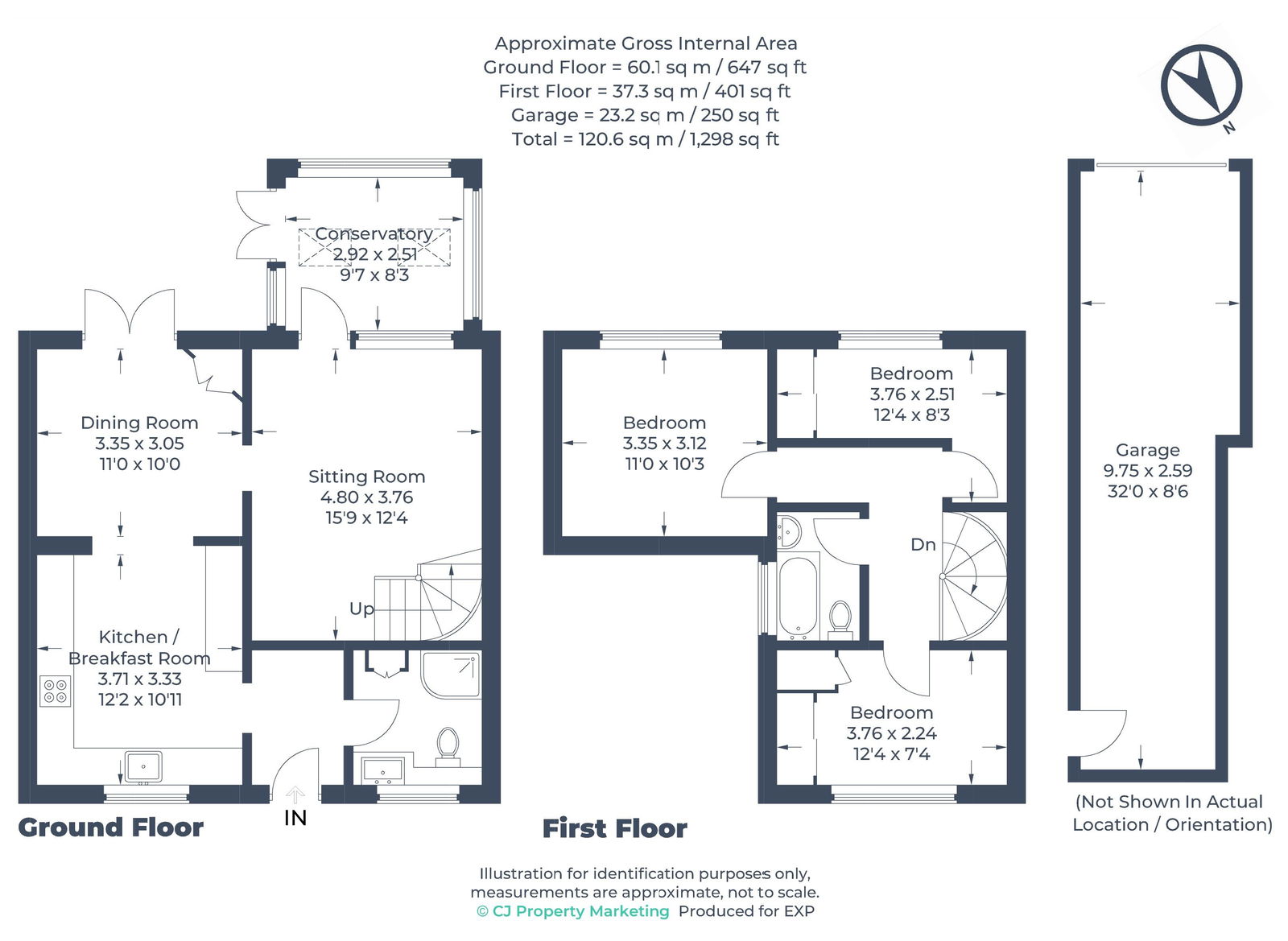End terrace house for sale in Westell Close, Baldock, Hertfordshire SG7
Just added* Calls to this number will be recorded for quality, compliance and training purposes.
Property features
- Three bedrooms
- Extended and well presented throughout
- Cul-de-sac location
- Walking distance to Town Centre and train station
- Double length garage
- For all enquiries, please quote reference GM0074
Property description
A beautifully presented and extended three-bedroom home, conveniently located within walking distance of Baldock Town Centre and train station. For all enquiries please quote reference GM0074.
Situated in a cul-de-sac location, with views over open fields to the rear, this deceptively spacious home has off-street parking to the front ahead of a double-length garage and gardens to both side and rear.
Ground Floor Accommodation
The entrance hall has a tiled floor and part panelled walls. The ground floor shower room has a corner shower cubicle, WC, a wash basin and a heated towel rail.
The open plan kitchen/dining room has a range of wall and base level units with quartz worktops over including a breakfast bar. There is an inset sink along with a range of integrated appliances including a fridge/freezer, an electric double oven and hob with an extractor unit over, a microwave, a washing machine and a dishwasher.
Glazed double doors from the dining area open out to the south-facing rear garden. The sitting room opens to the conservatory and has a feature spiral staircase rising to the first floor.
First Floor Accommodation
To the first floor, the master bedroom has views to the rear over looking fields. There are two further bedrooms, both with built-in wardrobes. The family bathroom has an inset spa bath with a shower attachment over, a WC, a wash basin and a heated towel rail.
Outside
To the front of the property, a block paved driveway provides off-street parking ahead of the double-length garage with an electric door to the front and a side pedestrian door. The front garden is laid to a paved patio and has a gated access to the side garden which is laid to lawn and a raised decked seating area along with a garden shed. To the rear, the south-facing garden is laid to patio and gravel with a small feature pond.
Property info
For more information about this property, please contact
eXp World UK, WC2N on +44 330 098 6569 * (local rate)
Disclaimer
Property descriptions and related information displayed on this page, with the exclusion of Running Costs data, are marketing materials provided by eXp World UK, and do not constitute property particulars. Please contact eXp World UK for full details and further information. The Running Costs data displayed on this page are provided by PrimeLocation to give an indication of potential running costs based on various data sources. PrimeLocation does not warrant or accept any responsibility for the accuracy or completeness of the property descriptions, related information or Running Costs data provided here.


































.png)
