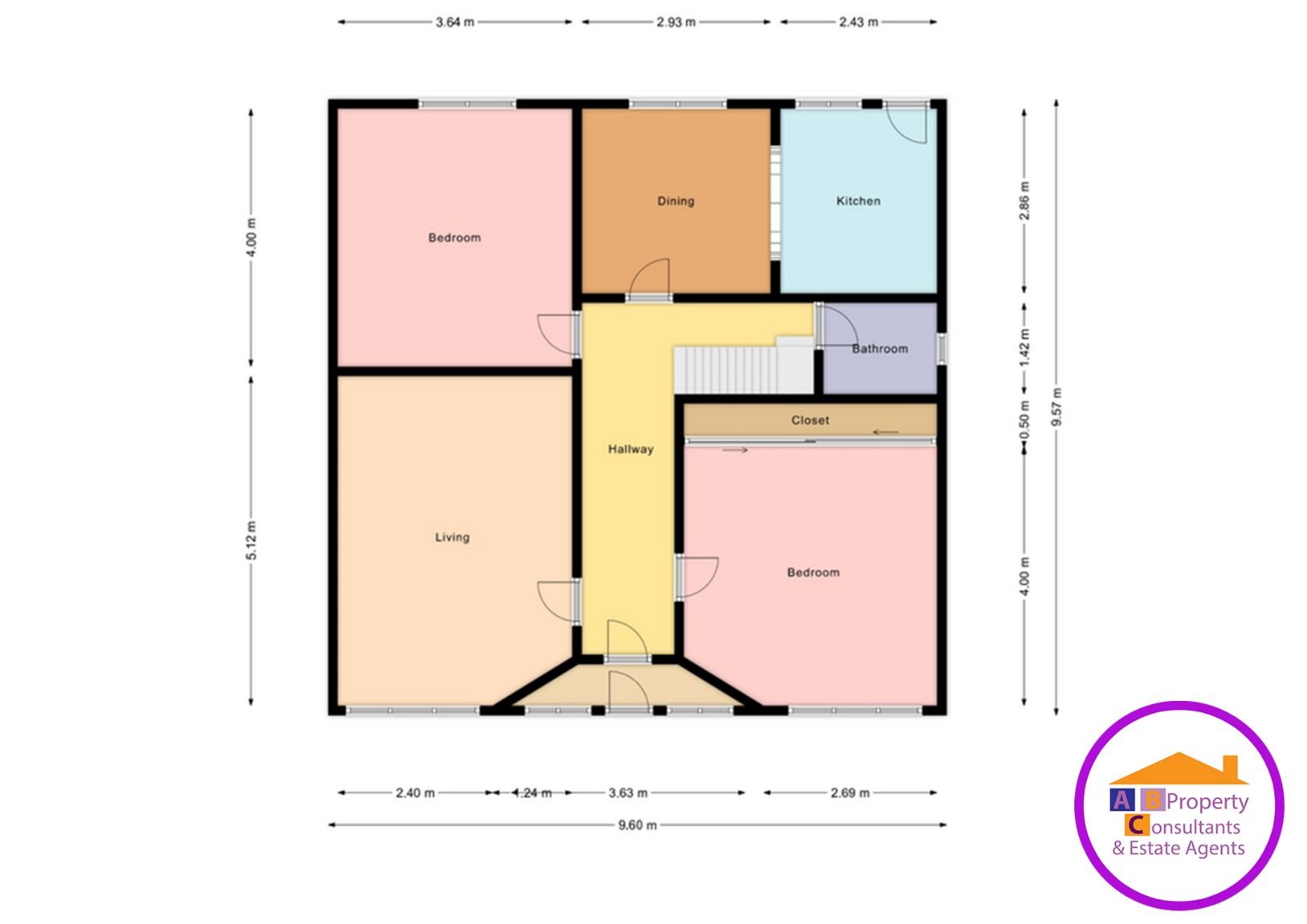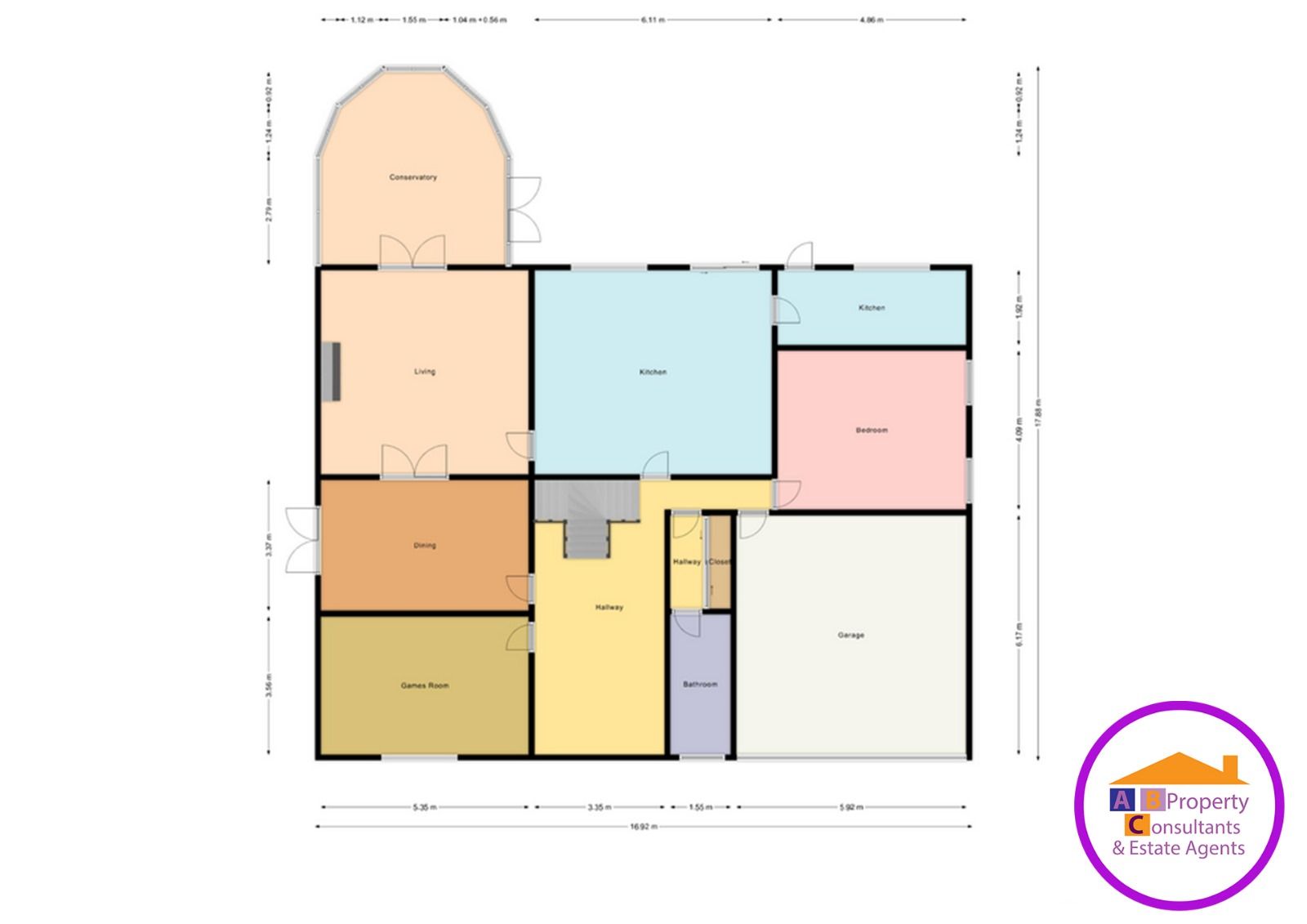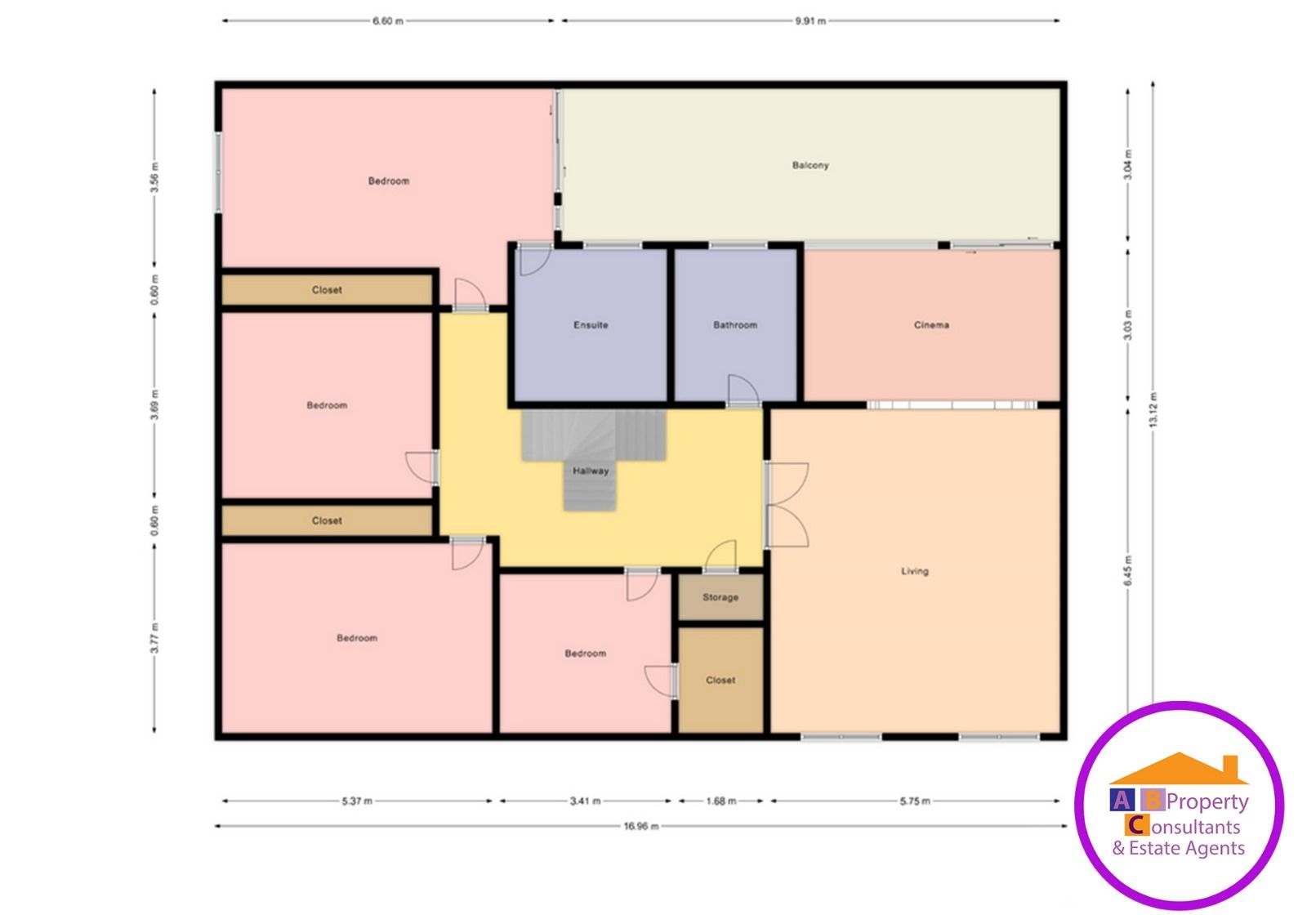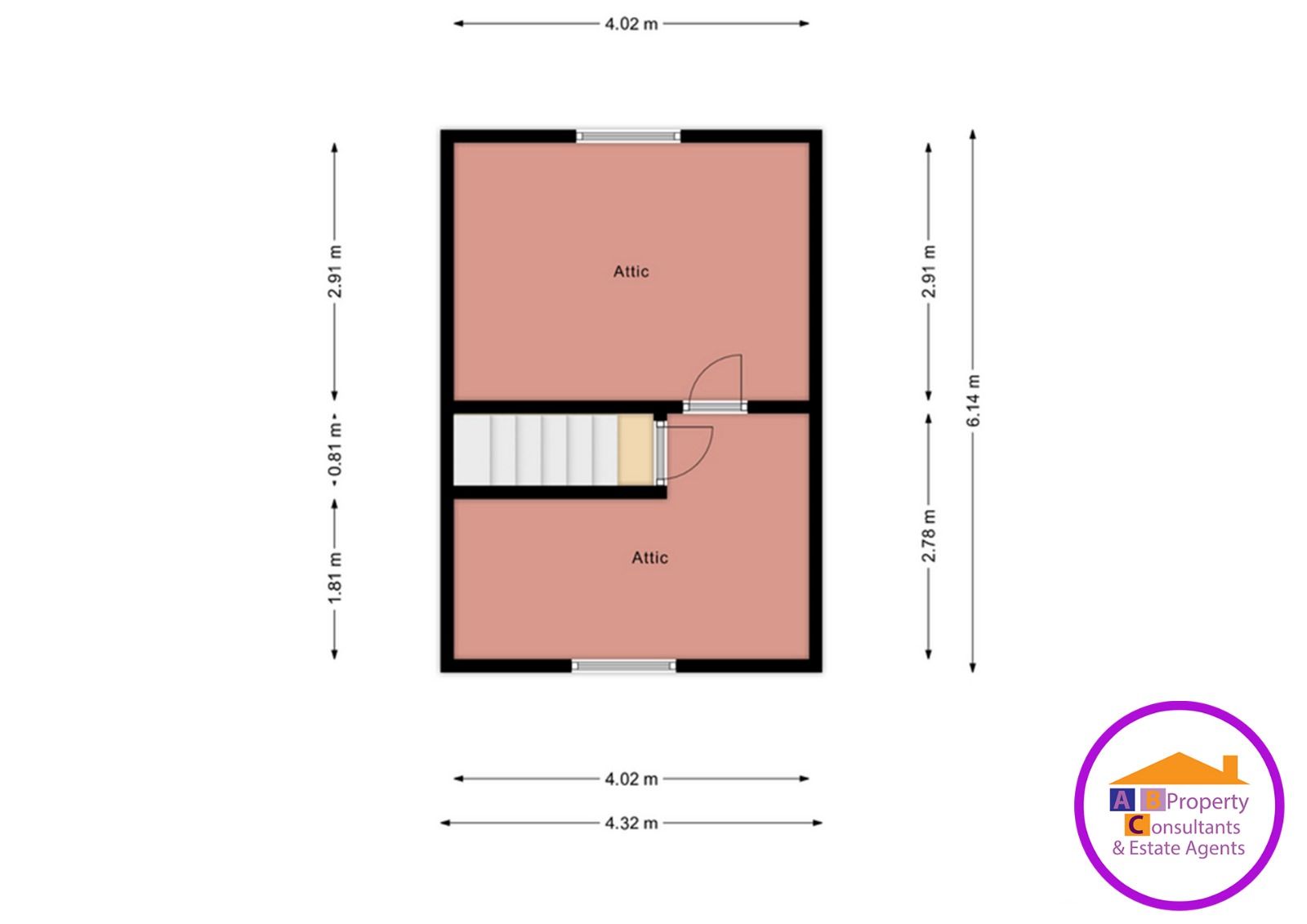Detached house for sale in Blackcroft Gardens, Mount Vernon, Glasgow G32
Just added* Calls to this number will be recorded for quality, compliance and training purposes.
Property features
- Balcony
- Close To Train Station
- Excellent sized garden
- Close to school
- Garage
- Private Garden
- Utility Room
Property description
Description
A Large 5/6 Bedroom 5/6 Public Room Detached Villa At Foot Of Popular Mount Vernon Cul-De-Sac With Double Integral Garage, Cinema Room, Pool Room, Large West Facing Sun Balcony, Good Size Gardens, Viewing Advised.
Entrance vestibule
Large entrance vestibule with storm doors, terrazzo flooring, grand pillars and entrance canopy, PVC double glazed French doors with double glazed Georgian style side screens gives access to large bright spacious entrance hallway.
Entrance hallway
Entrance hallway has flush ceiling lights and uplighters, modern carpeting, light neutral décor, access from here is given to all downstairs apartments.
Games room/pool room
Games room/pool room has carpeting, light décor, double glazed window facing front, is of excellent size and could be used as second bedroom if required.
Dining room
Excellent size dining room has PVC Georgian style double glazed French doors leading to gardens, modern quality carpeting, able to seat large 10-seater dinging table and chairs, access from here is given via squared archway leading to formal lounge.
Formal lounge
Formal lounge has feature fire surround and hearth, modern quality flooring, light fresh décor, PVC double glazed French doors leading to rear gardens, PVC double glazed side screens, wall mounted uplighters.
Kitchen
The kitchen is entered via timber and glazed door.
Dining kitchen
The dining kitchen is of excellent size with breakfast bar area.
Dining area
Dining area has space for large breakfasting table/dining table and chairs with modern quality karndean flooring, recessed courtesy uplighting, a range of floor and wall mounted storage which has recently been replaced, integrated eye level double oven, five-burner range hood set within island with overhead extractor canopy and downlighters, access is given to rear gardens via PVC double glazed sliding French doors and PVC double glazed window providing an ample amount of west facing evening sun into the kitchen area.
Utility room
The utility room has quality karndean flooring, light fresh décor, ample work surface area, space for freestanding appliances, flush ceiling lights, wall mounted boiler. Please note boiler system is on a dual zone heating system, PVC double glazed window facing rear, PVC double glazed door leading to rear gardens.
Conservatory
The conservatory is of excellent size and benefits from outlooks onto sunny west facing rear gardens with modern quality flooring, PVC double glazed windows on three sides, PVC double glazed door, PVC double glazed French doors lead from here directly into formal lounge. Access from here is given to large hallway/laundry area which in turn leads to downstairs WC.
WC
Larger than average downstairs WC with a range of inbuilt storage, countertop mounted wash hand basin with chrome taps, low flush WC with concealed cistern and push button flush, contemporary ceramic tiling to splashbacks and flush ceiling lights
Inner hallway
Inner hallway access is given to detached integral double garage has electric up-and-over garage door, light and power installed and is of excellent size with feature into hallway.
Downstairs bedroom/bedroom 5
Has carpeting, light fresh décor, two double glazed windows with both facing side.
Gallery style split staircase
Gallery style split staircase leading to gallery upper landing in a very grand circular design.
Upper landing
Upper landing is of excellent size with traditional cornice and coving, uplighters, access from here is given to all upstairs apartments.
Family bathroom
Luxury family bathroom has 4 piece suite comprising low flush WC with concealed cistern and push button flush, countertop mounted wash hand basin with a range of inbuilt storage, deep panel bath, opaque double glazed window, ceramic tiling to full height on all walls, walk-in shower cubicle.
Upstairs lounge
Upstairs lounge is of excellent size with flush ceiling lights, modern quality carpeting, light neutral décor, double glazed window facing front, open plan access from here is given to cinema room.
Cinema room
Cinema room has modern quality flooring, light fresh décor, PVC double glazed sliding doors leading to balcony with double glazed windows either side spanning virtually full width of the room, sunny west facing sun balcony which is of excellent size and has Astro grass finish, light modern décor, benefits from the evening sun with beautiful views onto leafy garden grounds at rear.
Master bedroom suite
The master bedroom suite has quality carpeting, light fresh décor, virtually one full wall of walnut-fronted wardrobe storage, access from here is also given to en-suite.
En-suite shower/bathroom
En-suite shower room unusually benefits from corner shape Whirlpool bath and separate double shower cubicle with mixer shower installed within, low flush WC with concealed cistern, high gloss units, countertop mounted wash hand basin, ceramic floor and wall tiles.
Bedroom 2
Bedroom 2 is of excellent size and has full master bedroom suite with dual-aspecting double glazed windows and mirror fronted wardrobe storage.
Bedroom 3
Bedroom 3 has carpeting, light fresh décor.
Bedroom 4
Bedroom 4 is also of excellent size and benefits from large walk-in wardrobe, could be converted to en-suite shower room if required.
Tenure: Freehold
Property info




For more information about this property, please contact
AB Property Consultants & Estate Agents G69, G69 on +44 141 376 8851 * (local rate)
Disclaimer
Property descriptions and related information displayed on this page, with the exclusion of Running Costs data, are marketing materials provided by AB Property Consultants & Estate Agents G69, and do not constitute property particulars. Please contact AB Property Consultants & Estate Agents G69 for full details and further information. The Running Costs data displayed on this page are provided by PrimeLocation to give an indication of potential running costs based on various data sources. PrimeLocation does not warrant or accept any responsibility for the accuracy or completeness of the property descriptions, related information or Running Costs data provided here.









































































.png)
