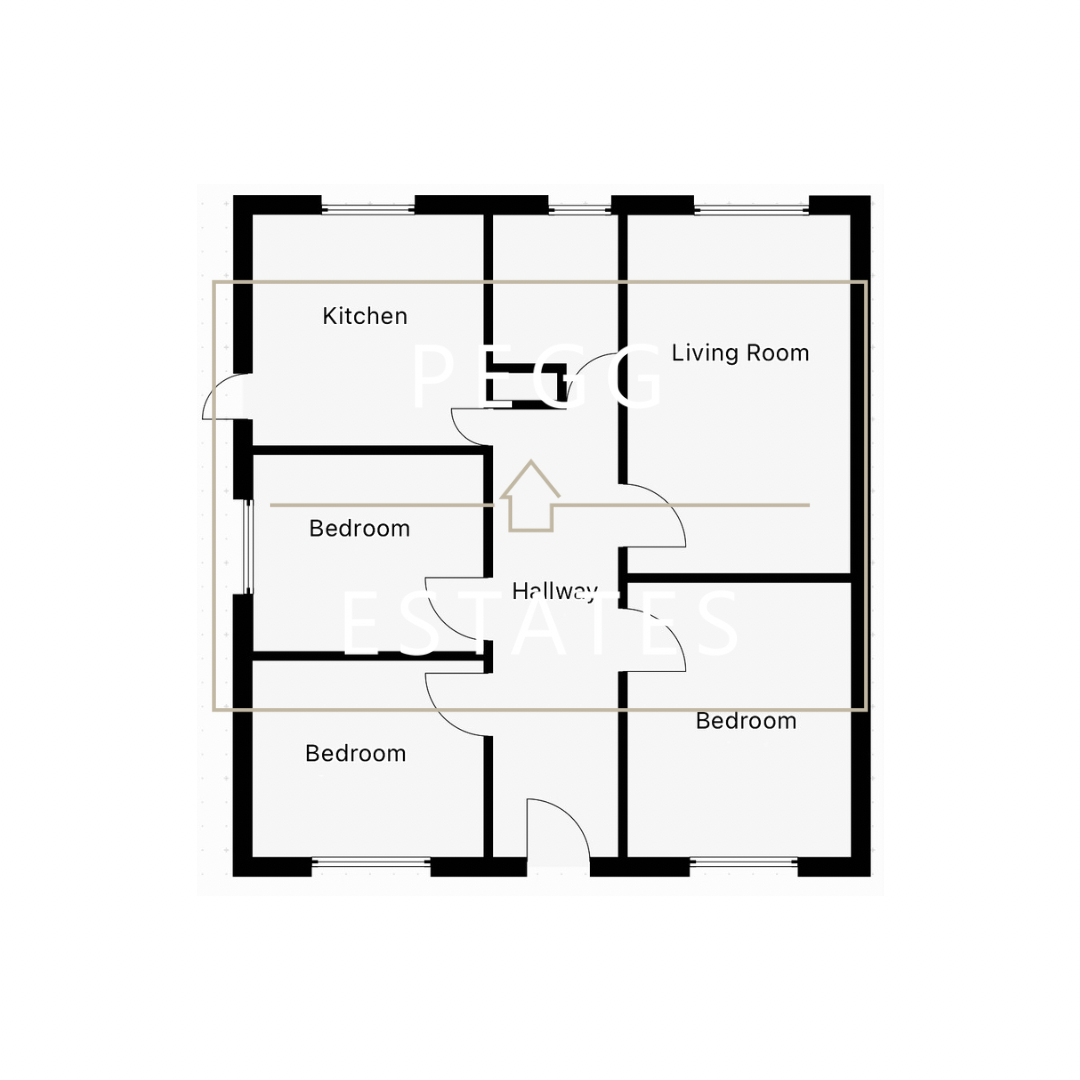Bungalow for sale in Happaway Road, Torquay TQ2
* Calls to this number will be recorded for quality, compliance and training purposes.
Property features
- Close to Torbay Hospital
- Driveway Parking
- Rear Garden
- Semi detached
- Three Bedroom Bungalow
- All On The Flat
- Minutes From Barton Shops
- Great Transport Links To Newton Abbot
Property description
Description
This three-bedroom bungalow, set on a level plot and chain-free, is located in a popular residential area just a short, flat walk from a variety of shops and local amenities. Conveniently close to Torbay Hospital and offering easy access to Newton Abbot and Exeter, the property is ideal for those seeking convenience and accessibility. The bungalow features a living room/dining room, kitchen, bathroom, and three well-sized bedrooms. Outside, there is a fully enclosed rear lawn garden, providing a private outdoor space to enjoy. There is parking to the front, and the bungalow is being sold as a vacant possession making it the perfect venture.
Council Tax Band: C
Tenure: Freehold
Front Garden
Front garden laid to lawn with shrubbery surrounding, driveway and parking.
Lounge/Diner (10.2' x 16.5')
Carpeted throughout, radiator to rear, double glazed window to rear, gas fireplace with wood surround and electric points.
Bedroom 1 (11.4' x 12.6')
Carpeted throughout, double glazed window to front, radiator to front and electric points.
Bedroom 2 (11.42' x 9.92')
Carpeted throughout, .double glazed windows to side, radiator to side.
Bedroom 3 (11.3' x 11.9')
Carpeted throughout, double glazed window to front overlooking lawn, built in cupboard space, electric points.
Bathroom (5.5' x 5.5')
Carpeted throughout, tiled walls throughout, panel bath with Triton shower over, pedestal sink, low level wc, heated hand towel tail, obscure window to rear.
Kitchen (9.9' x 11.8')
Vinyl flooring, matching wall and base units, composite sink with drainer, plumbing for washing machine, wall mounted Worcester boiler, double glazed window to rear overlooking garden, radiator to side and cupboard space.
Rear Garden
Lawned south facing garden surrounded by trees creating an essence of privacy and side access.
Property info
For more information about this property, please contact
Pegg Estates, TQ1 on +44 1803 912052 * (local rate)
Disclaimer
Property descriptions and related information displayed on this page, with the exclusion of Running Costs data, are marketing materials provided by Pegg Estates, and do not constitute property particulars. Please contact Pegg Estates for full details and further information. The Running Costs data displayed on this page are provided by PrimeLocation to give an indication of potential running costs based on various data sources. PrimeLocation does not warrant or accept any responsibility for the accuracy or completeness of the property descriptions, related information or Running Costs data provided here.





















.png)
