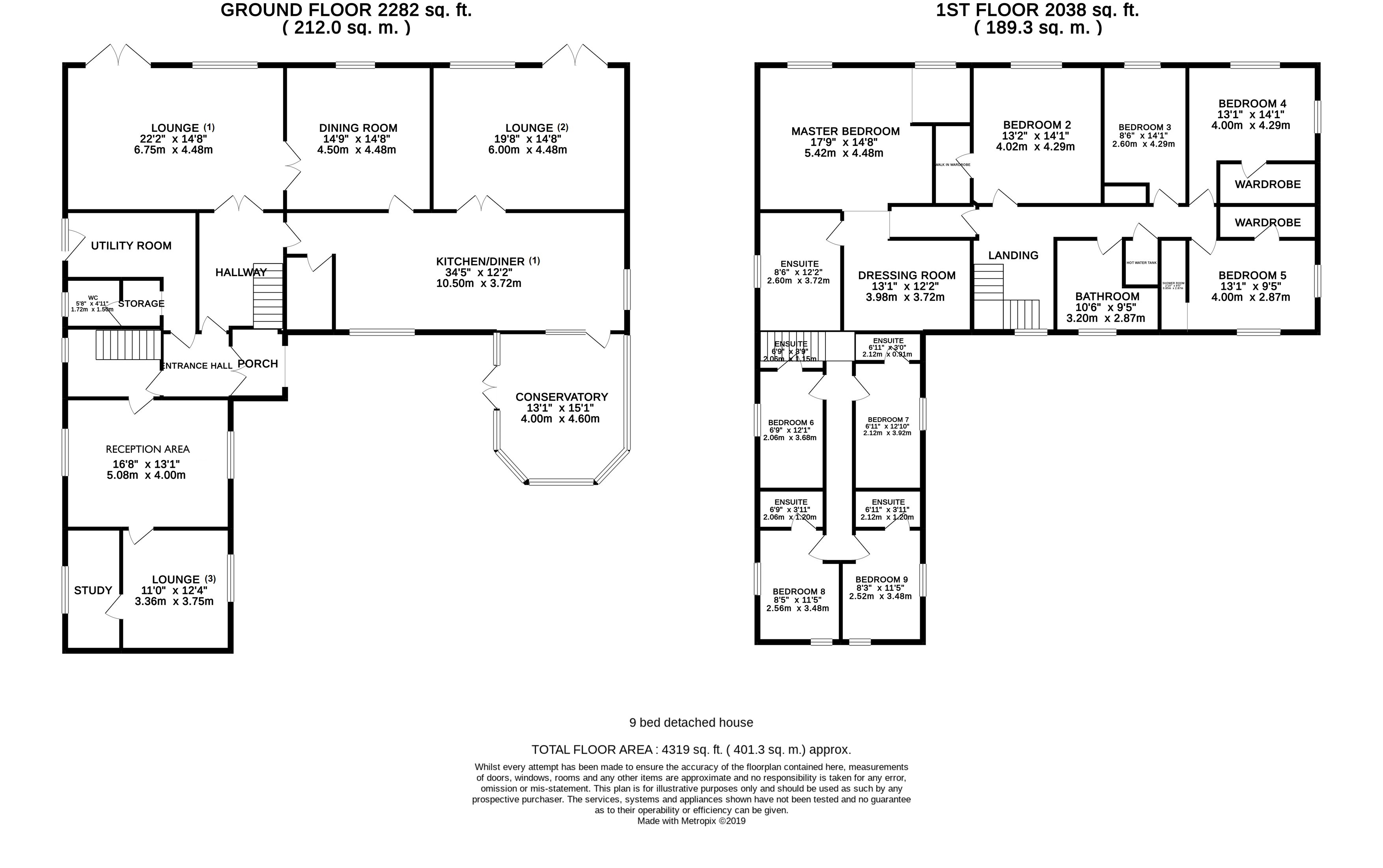Detached house for sale in Sandhills, Thorner, Leeds LS14
Just added* Calls to this number will be recorded for quality, compliance and training purposes.
Property features
- Set within 57.5 acres of exquisite rural Yorkshire Countryside
- Planning approved for two new dwellings
- Planning approved for a large scale redevelopment of the main residence
- Seller open to consideration on land allocation for different plots when dealing with multiple buyers
- Close to Leeds
- Exclusive area
- Excellent commuter links
Property description
Overview
Development opportunity. Planning approved for three luxurious new homes. A very private and exclusive location set within 57.5 acres of rural Yorkshire landscapes.
Council tax band: G
Location
Located within the popular and highly exclusive village of Sandhills, Thorner and just on the outskirts of Leeds, Miry Carr Farm consists of approximately 52.5 acres of privately owned Yorkshire countryside. The property benefits from some excellent public transportation routes which run directly into Leeds, York and Harrogate. Additionally, the A1, M1 and M62 are all accessible in under 15 minutes by car and this location now benefits from the East Leeds Orbital Route and the heavy investment into the area as a result.
Exterior/Land
The property is accessed via a private road which has recently been upgraded in line with planning requirements, leading from Thorner Lane and consists of approximately 57.76 acres of privately owned land (large sections are used for animal grazing). The current owner is selling the main residence, which includes a brick outbuilding, three barns and approximately 52.5 acres, complete with approved plans to develop the main residence and convert the barn/outbuildings into two additional dwellings.
Note: This property enjoys truly open and uninterrupted rural landscapes for as far as the eye can see on all sides. The property is about as secluded as any individual could ask for.
Main Residence
The property is approximately 4319sqft in size and is set out over two floors with nine bedrooms, seven bathrooms and eight reception rooms. Approved plans are in place to redevelop and modernise this property to a very high specification.
Note: Land allocation to remain with the main residence is open to consideration.
Barns And Outbuilding
Approved plans are in place to convert the area into two luxury four bedroom homes, as befitting the area.
Note: Land allocation for each plot is open to consideration.
Pricing Structure
Please note that the seller has a preference to sell the site to a single purchaser with the asking price set as quoted on this listing, however, each property has also been allocated with an individual asking price for interested parties who would prefer to acquire individual plot(s) rather than the whole site. All enquiries are welcomed.
Main Residence - Asking price: £1,250,000
4 Bedroom Home located at Barn A - 'Offers above' £500,000
3/4 Bedroom Home located at Barn B - 'Offers above' £300,000
Note: Land allocation is open to consideration and may impact the above quoted pricing.
Unique Reference Number
Lclg
Disclaimer
Every attempt has been made to ensure accuracy, however these property particulars are approximate and for illustrative purposes only. They have been prepared in good faith and they are not intended to constitute part of an offer of contract. We have not carried out a structural survey and the services, appliances and specific fittings have not been tested. All photographs, measurements, floor plans, distances and acreages referred to are given as a guide only and should not be relied upon for the purchase of any fixture or fittings. Lease details, service charges and ground rent (where applicable) are given as a guide only and should be checked prior to agreeing a sale.
Property info
For more information about this property, please contact
Keller Williams, SL6 on +44 1628 246215 * (local rate)
Disclaimer
Property descriptions and related information displayed on this page, with the exclusion of Running Costs data, are marketing materials provided by Keller Williams, and do not constitute property particulars. Please contact Keller Williams for full details and further information. The Running Costs data displayed on this page are provided by PrimeLocation to give an indication of potential running costs based on various data sources. PrimeLocation does not warrant or accept any responsibility for the accuracy or completeness of the property descriptions, related information or Running Costs data provided here.

















.png)